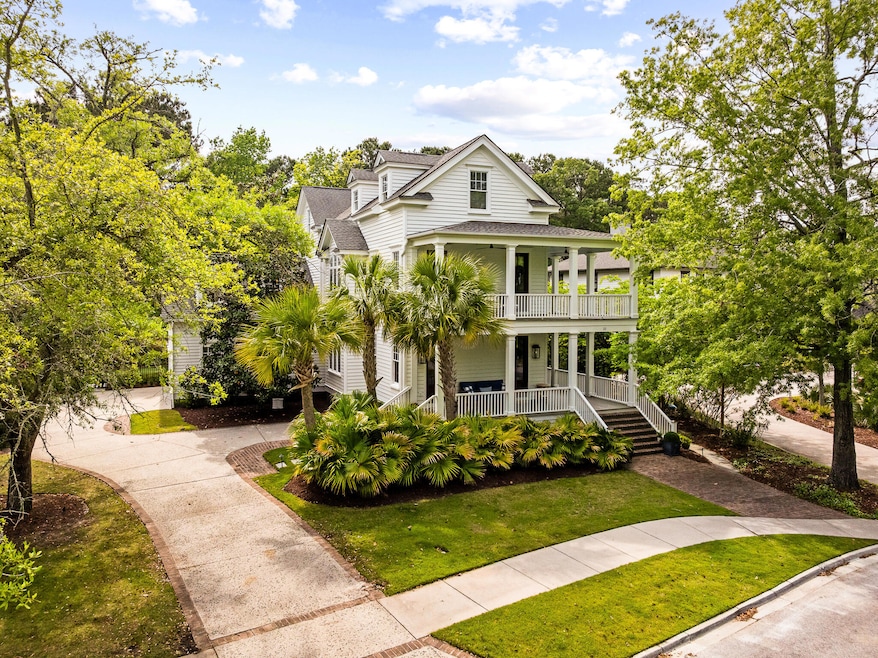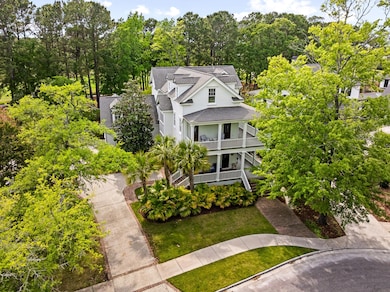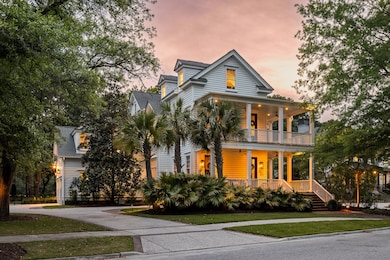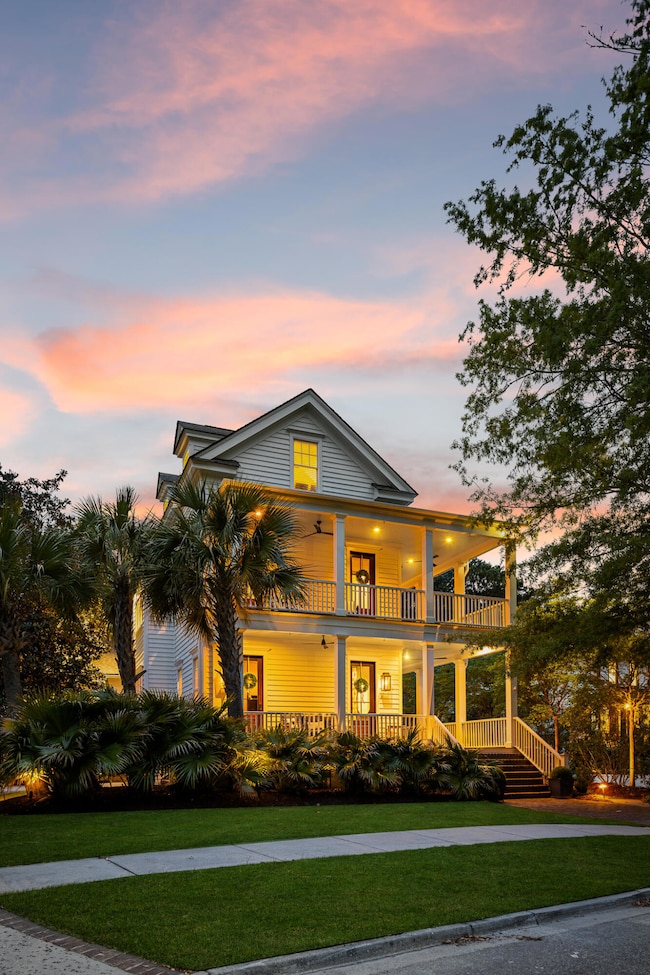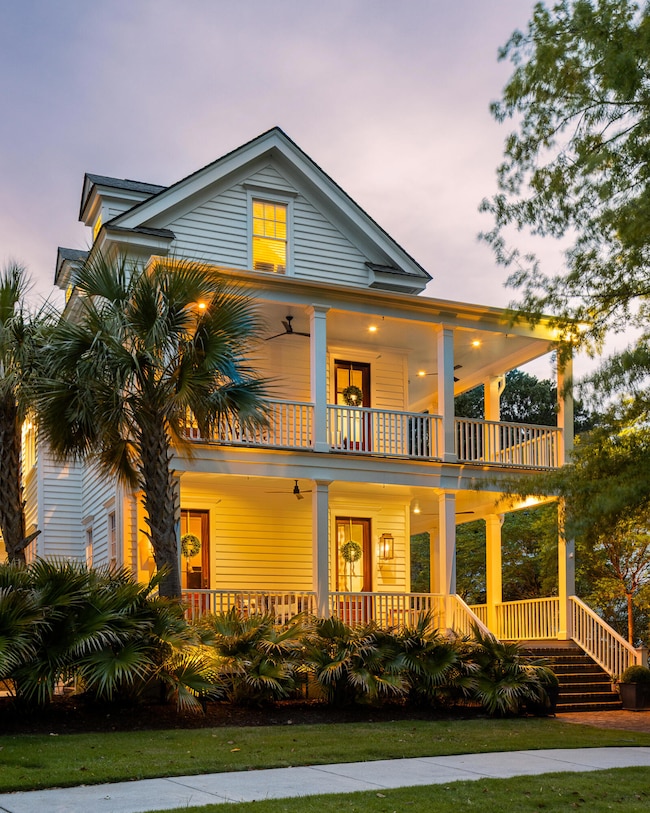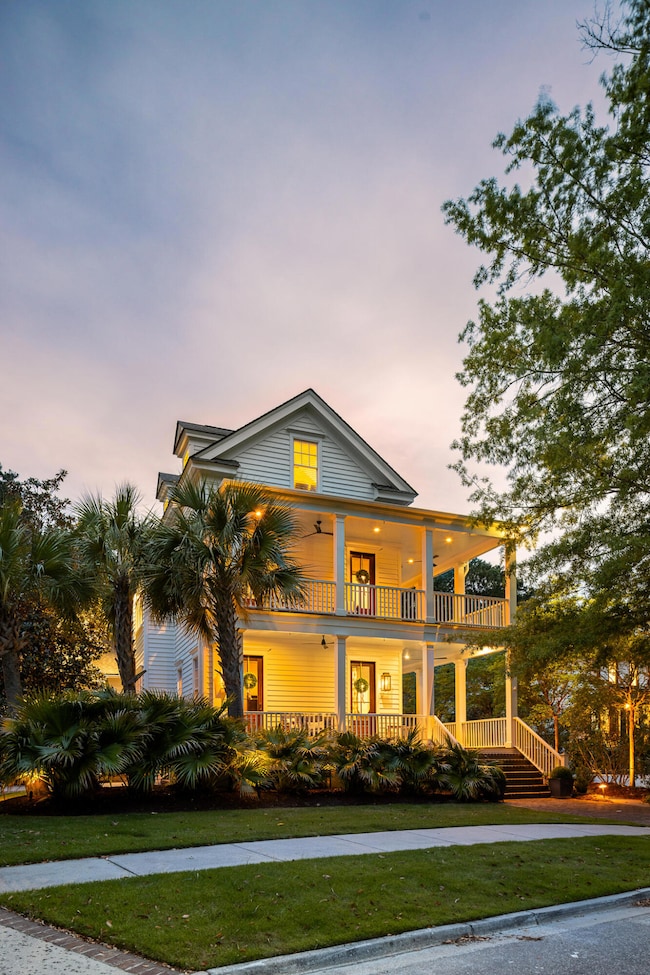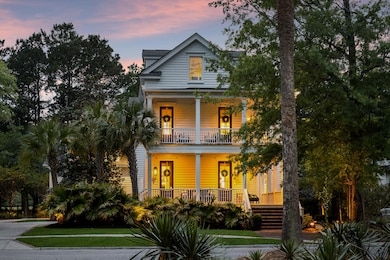
11 Dalton St Daniel Island, SC 29492
Estimated payment $21,228/month
Highlights
- Boat Ramp
- On Golf Course
- Finished Room Over Garage
- Daniel Island School Rated A-
- In Ground Pool
- 4-minute walk to Grove Park
About This Home
Traditional Charleston Style home defined by modern details and luxury finishes, nestled in the corner of a cul-de-sac in the desirable Daniel Island Park.11 Dalton Street is a 6 Bed, 5.5 bath home, complete with an updated luxury kitchen, backyard pool & patio, and a FULL Golf Membership (skip the 10+ year waitlist). Gas lanterns line the wrap around porches and surround the home, another nod to classic Charleston architectural style. The updated backyard features a turf putting green, saltwater pool & spa, and a fire pit area with perfect views of sunsets over the 14th hole of the Beresford Creek Course.As you enter through mahogany doors, you're greeted by the beautiful finished oak floors throughout the house. The open floor plan brings the kitchen and living room together, creating the perfect area to host friends and family. The living room is surrounded by oversized windows, French doors leading to the back porch, all providing natural light throughout the entire backside of the house. The oversized living room is large enough for any size couch, and is centered around the gas fireplace for a classy yet functional aesthetic.
The updated kitchen is complete with Thermador appliances, custom cabinets, an oversized island, all topped by beautiful, leathered quartzite counters and backsplash. A true chef's kitchen design with separate refrigerator and freezer, wine fridge, and beverage fridge. Just off the kitchen you'll find an appliance closet for coffeemaker, toaster, or any other small appliances, hidden in plain sight.
To the right of the appliance closet, an oversized bedroom is hidden above the garage, complete with a full bath. With its own private stairway, this room makes for a great office, or a guest room that is separated from the remaining 5 bedrooms in the house.
As you make your way from the kitchen toward the front of the house, you'll pass through the oversized dining room, large enough to comfortably host large family/friend gatherings. The warm wallpaper is inviting and will facilitate conversation with any group of guests you invite.
On the other side of the dining room, toward the front of the house, you're greeted by a study/den with the home's second gas fireplace. Surrounded by windows and two doors leading to the front porch, this room is drenched in natural light that shows off the beautiful shiplap walls.
Follow the first flight of stairs up to the primary suite with an oversized closet, renovated bathroom, custom soaking tub, stand-in shower, and private toilet room. Two additional bedrooms with private en-suite bathrooms, and custom tiled laundry room makes up the remainder of the second floor.
On the third floor, you'll find two more bedrooms that share a bathroom with double vanity. Close the entry way door to create a privacy for the two bedrooms separate from the hallway. On the other side of the stairs, an oversized upstairs living room is the perfect place for movie nights on an oversized couch.
An elevator conveniently in the middle of the house will take you from the first floor, up to the second and third floors.
The exterior of the property is defined by brand new, fresh landscaping surrounding the house.
This property includes a Daniel Island Club FULL Golf Membership for purchase. Skip the 10+ year waitlist and join the club immediately, gaining access to all the resort style amenities Daniel Island Park has to offer.
Walk or bike to the Daniel Island Pool and Cabana, work out facility, tennis and pickleball courts. Membership also grants you access to both restaurants in the clubhouse.
This property includes a Daniel Island Club FULL golf membership for purchase. Buyer pays a one-time neighborhood enhancement fee of .5% x sales price to Daniel Island Community Fund at closing and an estoppel fee to the Daniel Island Property Owners Association. Daniel Island Resale Addendum and Community Fund Disclosure are attached. Please submit Daniel Island Park Resale Addendum Club Membership Provisions with offer. Buyer/Buyers Agent to verify anything deemed important.
Home Details
Home Type
- Single Family
Est. Annual Taxes
- $18,369
Year Built
- Built in 2008
Lot Details
- 0.35 Acre Lot
- On Golf Course
- Partially Fenced Property
HOA Fees
- $90 Monthly HOA Fees
Parking
- 2 Car Garage
- Finished Room Over Garage
- Garage Door Opener
Home Design
- Traditional Architecture
- Architectural Shingle Roof
Interior Spaces
- 4,884 Sq Ft Home
- 3-Story Property
- High Ceiling
- Family Room
- Formal Dining Room
- Bonus Room
- Utility Room with Study Area
- Wood Flooring
- Crawl Space
Kitchen
- Gas Range
- <<microwave>>
- Dishwasher
- Disposal
Bedrooms and Bathrooms
- 6 Bedrooms
- Walk-In Closet
Laundry
- Laundry Room
- Washer
Pool
- In Ground Pool
- Spa
Outdoor Features
- Rain Gutters
Schools
- Daniel Island Elementary And Middle School
- Philip Simmons High School
Utilities
- No Cooling
- Heat Pump System
Community Details
Overview
- Club Membership Available
- Daniel Island Park Subdivision
Amenities
- Clubhouse
- Elevator
Recreation
- Boat Ramp
- Golf Course Community
- Golf Course Membership Available
- Tennis Courts
- Community Pool
- Community Spa
- Park
- Dog Park
- Trails
Map
Home Values in the Area
Average Home Value in this Area
Tax History
| Year | Tax Paid | Tax Assessment Tax Assessment Total Assessment is a certain percentage of the fair market value that is determined by local assessors to be the total taxable value of land and additions on the property. | Land | Improvement |
|---|---|---|---|---|
| 2024 | $18,369 | $118,092 | $55,000 | $63,092 |
| 2023 | $18,369 | $113,976 | $55,000 | $58,976 |
| 2022 | $14,299 | $63,501 | $18,471 | $45,030 |
| 2021 | $7,362 | $42,330 | $12,314 | $30,020 |
| 2020 | $7,512 | $42,334 | $12,314 | $30,020 |
| 2019 | $7,654 | $42,334 | $12,314 | $30,020 |
| 2018 | $6,668 | $36,812 | $9,600 | $27,212 |
| 2017 | $6,657 | $36,812 | $9,600 | $27,212 |
| 2016 | $6,752 | $36,810 | $9,600 | $27,210 |
| 2015 | $6,304 | $36,810 | $9,600 | $27,210 |
| 2014 | $6,296 | $36,810 | $9,600 | $27,210 |
| 2013 | -- | $36,810 | $9,600 | $27,210 |
Property History
| Date | Event | Price | Change | Sq Ft Price |
|---|---|---|---|---|
| 05/09/2025 05/09/25 | For Sale | $3,550,000 | +24.6% | $727 / Sq Ft |
| 06/21/2023 06/21/23 | Sold | $2,850,000 | -3.7% | $584 / Sq Ft |
| 05/08/2023 05/08/23 | Price Changed | $2,960,000 | -3.0% | $606 / Sq Ft |
| 03/20/2023 03/20/23 | For Sale | $3,050,000 | -- | $624 / Sq Ft |
Purchase History
| Date | Type | Sale Price | Title Company |
|---|---|---|---|
| Deed | $2,850,000 | None Listed On Document | |
| Deed | -- | None Listed On Document | |
| Deed | $650,000 | -- | |
| Deed | $725,000 | -- | |
| Legal Action Court Order | $801,000 | None Available | |
| Limited Warranty Deed | $190,000 | -- |
Mortgage History
| Date | Status | Loan Amount | Loan Type |
|---|---|---|---|
| Open | $669,000 | Credit Line Revolving | |
| Closed | $800,000 | New Conventional | |
| Previous Owner | $883,000 | New Conventional | |
| Previous Owner | $882,000 | New Conventional | |
| Previous Owner | $425,000 | Credit Line Revolving | |
| Previous Owner | $350,625 | New Conventional | |
| Previous Owner | $235,500 | Credit Line Revolving | |
| Previous Owner | $135,500 | Credit Line Revolving | |
| Previous Owner | $417,000 | New Conventional | |
| Previous Owner | $425,000 | Unknown | |
| Previous Owner | $417,000 | Unknown | |
| Previous Owner | $725,000 | Seller Take Back | |
| Previous Owner | $300,000 | Unknown |
Similar Homes in the area
Source: CHS Regional MLS
MLS Number: 25012933
APN: 271-15-02-036
- 2 Pagett St
- 27 Watroo Point
- 300 Ginned Cotton St
- 126 Balfour Dr
- 720 Island Park Dr Unit 104
- 120 Andrew Ln
- 1088 Saint Thomas Island Dr
- 193 Corn Planters St
- 138 Sandshell Dr
- 205 Fairchild St
- 0 Harvest Time Place
- 178 Beresford Creek St
- 779 Forrest Dr
- 840 Forrest Dr
- 117 Lucia St
- 0 Saint Thomas Island Dr
- 327 Megans Bay Ln
- 1000 Rivershore Rd
- 104 Antilles Cir
- 1036 Victoria Rd
- 788 Oyster Isle Dr
- 405 Intertidal Dr
- 716 Oyster Isle Dr
- 350 Henslow Dr
- 515 Robert Daniel Dr
- 50 Central Island St
- 161 Grande Oaks Dr
- 600 Bucksley Ln Unit 205
- 524 Amalie Farms Dr
- 211 River Landing Dr Unit Alexander
- 211 River Landing Dr Unit Hertiage
- 211 River Landing Dr Unit Krawcheck
- 211 River Landing Dr
- 130 River Landing Dr Unit 3214
- 130 River Landing Dr Unit 3108
- 130 River Landing Dr Unit 7106
- 130 River Landing Dr Unit 5111
- 130 River Landing Dr Unit 8200
- 130 River Landing Dr Unit 3212
- 130 River Landing Dr Unit 8209
