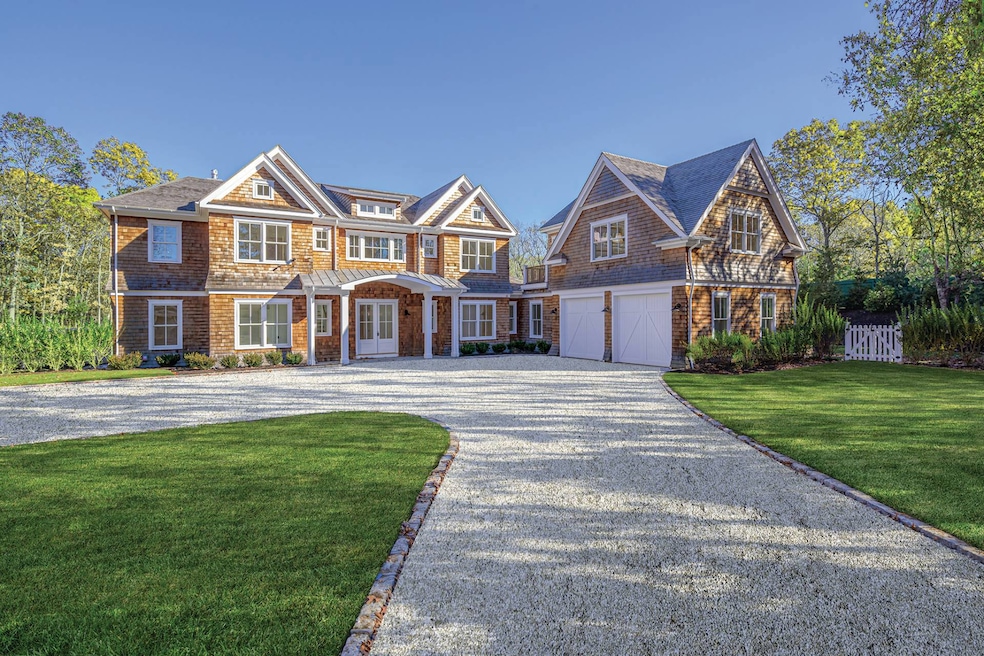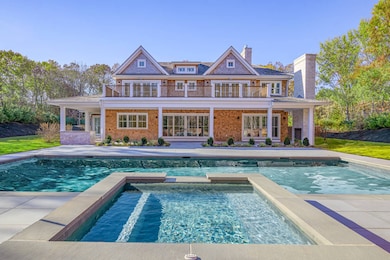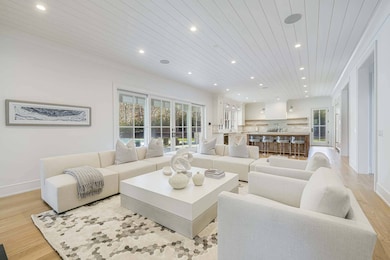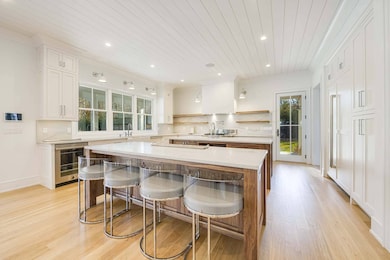
11 Dering Ln Northwest Harbor, NY 11937
Northwest Harbor NeighborhoodEstimated payment $30,930/month
Highlights
- Heated Pool and Spa
- Open Floorplan
- Traditional Architecture
- East Hampton Middle School Rated A-
- Deck
- Wood Flooring
About This Home
Newly constructed on a private 1.8 acre lot, this new home by Talo Builders is ready for immediate occupancy. A winding, private road leads to your own oasis including this grand 8 bedroom 9.5 bath home, covered patio, 20x50 gunite pool, spa and 2 car garage. Enter into the gracious foyer to discover a spacious great room, separate formal dining room, family room and professional kitchen outfitted with high-end appliances, imported countertops and thoughtful custom cabinet design. Both the great room and family room access the covered porch with fireplace and outdoor kitchen through large sliding doors. A first floor bedroom suite has a private bath and walk in closet. Other amenities on this floor include a full pantry, laundry, pool bath and mudroom with access from the attached two car garage. The second floor of the home has a wonderful primary suite with fireplace, dressing room, two walk in closets and access to an upper deck. This floor also has three additional ensuite bedrooms as well as a bonus ensuite room with roof deck and a well-outfitted laundry. The spacious lower level has a media/gym room, recreation area, two ensuite bedrooms and room for storage. The property is thoughtfully landscaped and has access to community tennis.
Home Details
Home Type
- Single Family
Est. Annual Taxes
- $11,875
Year Built
- Built in 2024
Lot Details
- 1.8 Acre Lot
- Fenced
Parking
- 2 Car Garage
Home Design
- Traditional Architecture
- Wood Siding
- Cedar Shake Siding
Interior Spaces
- 7,651 Sq Ft Home
- 2-Story Property
- Open Floorplan
- 2 Fireplaces
- Entrance Foyer
- Family Room
- Living Room
- Dining Room
- Wood Flooring
- Finished Basement
- Basement Fills Entire Space Under The House
- Washer
Kitchen
- Oven
- Microwave
Bedrooms and Bathrooms
- 8 Bedrooms
- En-Suite Primary Bedroom
- Walk-In Closet
Pool
- Heated Pool and Spa
- Heated In Ground Pool
- Gunite Pool
Outdoor Features
- Deck
- Patio
Utilities
- Forced Air Heating and Cooling System
- Heating System Uses Propane
- Septic Tank
Map
Home Values in the Area
Average Home Value in this Area
Tax History
| Year | Tax Paid | Tax Assessment Tax Assessment Total Assessment is a certain percentage of the fair market value that is determined by local assessors to be the total taxable value of land and additions on the property. | Land | Improvement |
|---|---|---|---|---|
| 2024 | $11,875 | $19,350 | $1,400 | $17,950 |
| 2023 | $5,937 | $11,200 | $1,400 | $9,800 |
| 2022 | $1,271 | $1,400 | $1,400 | $0 |
| 2021 | $1,271 | $1,400 | $1,400 | $0 |
| 2020 | $668 | $1,400 | $1,400 | $0 |
| 2019 | $668 | $0 | $0 | $0 |
| 2018 | $1,296 | $1,400 | $1,400 | $0 |
| 2017 | $1,296 | $1,400 | $1,400 | $0 |
| 2016 | $1,281 | $1,400 | $1,400 | $0 |
| 2015 | -- | $1,400 | $1,400 | $0 |
| 2014 | -- | $1,400 | $1,400 | $0 |
Property History
| Date | Event | Price | Change | Sq Ft Price |
|---|---|---|---|---|
| 06/18/2025 06/18/25 | Price Changed | $5,495,000 | -3.6% | $718 / Sq Ft |
| 03/17/2025 03/17/25 | For Sale | $5,700,000 | 0.0% | $745 / Sq Ft |
| 03/17/2025 03/17/25 | Off Market | $5,700,000 | -- | -- |
| 03/07/2025 03/07/25 | For Sale | $5,700,000 | 0.0% | $745 / Sq Ft |
| 03/05/2025 03/05/25 | Off Market | $5,700,000 | -- | -- |
| 01/31/2025 01/31/25 | Price Changed | $5,700,000 | -4.9% | $745 / Sq Ft |
| 11/23/2024 11/23/24 | Price Changed | $5,995,000 | -7.7% | $784 / Sq Ft |
| 08/21/2024 08/21/24 | Price Changed | $6,495,000 | -4.1% | $849 / Sq Ft |
| 02/07/2024 02/07/24 | Price Changed | $6,770,000 | -0.4% | $885 / Sq Ft |
| 04/01/2023 04/01/23 | For Sale | $6,795,000 | -- | $888 / Sq Ft |
Purchase History
| Date | Type | Sale Price | Title Company |
|---|---|---|---|
| Deed | -- | None Available | |
| Deed | -- | None Available | |
| Bargain Sale Deed | $525,000 | -- | |
| Bargain Sale Deed | $525,000 | -- | |
| Bargain Sale Deed | -- | -- | |
| Bargain Sale Deed | -- | -- |
Mortgage History
| Date | Status | Loan Amount | Loan Type |
|---|---|---|---|
| Open | $1,450,000 | Stand Alone Refi Refinance Of Original Loan |
Similar Homes in the area
Source: NY State MLS
MLS Number: 11163006
APN: 0300-113-00-03-00-024-022
- 9 Dering Ln
- 17 Dering Ln
- 147 Old Northwest Rd
- 15 Marion Ln
- 13 van Scoys Path W
- 6 Quarty Cir
- 121 Mulford Ave
- 17 Lyme Ln
- 11 Marion Ln
- 41 Quarty Ct
- 43 Montauk Ave
- 23 Shorewood Dr
- 19 Quarty Cir
- 530 Hands Creek Rd
- 20 Quarty Cir
- 50 Old Orchard Ln
- 6 Joshua's Hole Rd
- 2 Jodys Path
- 11 Prospect Blvd
- 43 Old Orchard Ln
- 643 Stephen Hands Path
- 28 Wheelock Walk
- 15 Mulford Ave
- 4 Marion Ln
- 206 Treescape Dr
- 19 Dongan Way
- 98 Hands Creek Rd
- 24 Clamshell Ave
- 27 Ely Brook Rd
- 21 Harbor View Ave
- 159 Swamp Rd
- 15 Hillside Ln
- 69 Gould St
- 66 Crystal Dr
- 45 Cosdrew Ln
- 26 Three Mile Harbor Dr
- 31 Hartley Blvd
- 20 Cutter Ct
- 201 Three Mile Harbor Hog Creek
- 12 Lafayette Place






