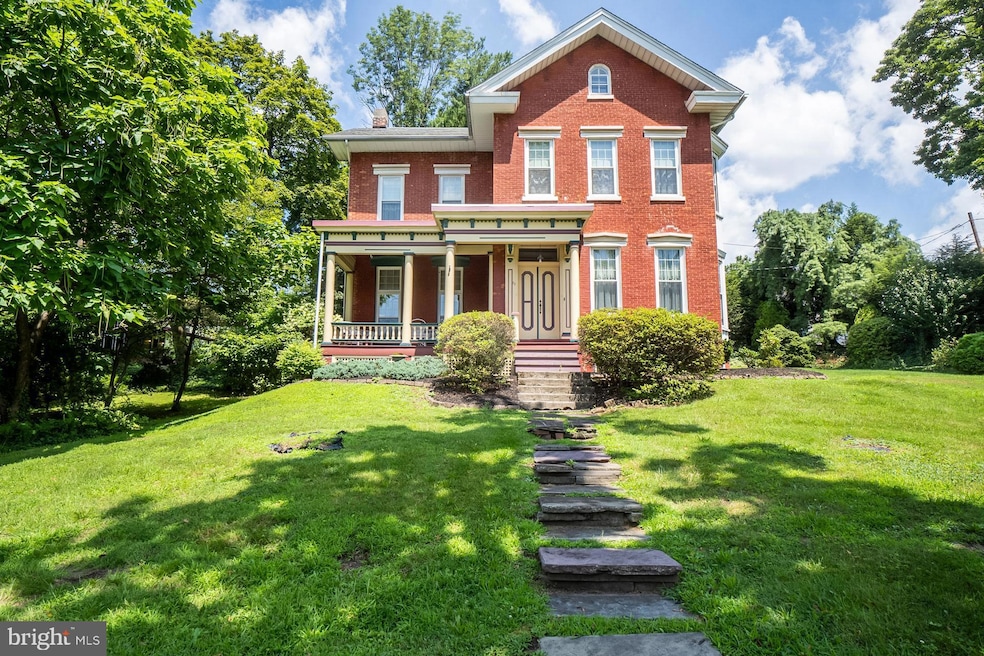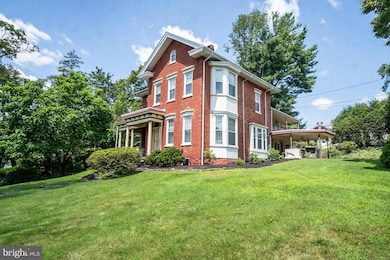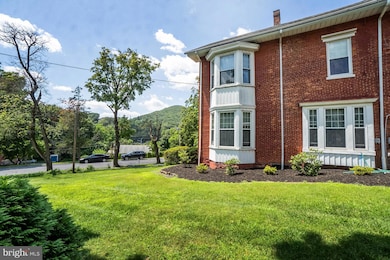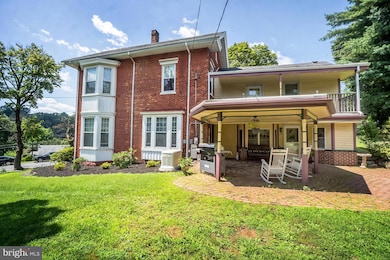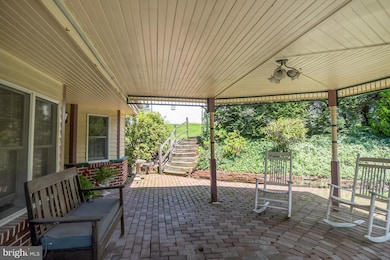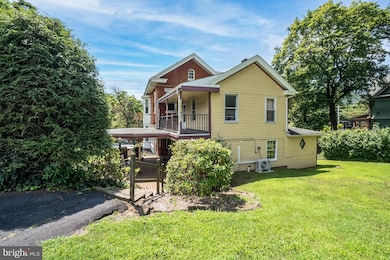
11 E Front St Jim Thorpe, PA 18229
Estimated payment $5,212/month
Highlights
- Popular Property
- Wood Flooring
- Attic
- Mountain View
- Victorian Architecture
- Corner Lot
About This Home
Truly a once in a lifetime opportunity to own this elegant brick Victorian Home in historic Jim Thorpe. Step into timeless elegance with this beautifully preserved Victorian residence, where historic character meets thoughtful modern updates. With 4 generously sized bedrooms, this home offers the perfect balance of classic architecture & contemporary living. 13-foot ceilings in the LR, DR & Parlor creating a sense of openness & sophistication. Floor-to-ceiling windows flood the parlor with natural light. Both the LR & DR have original hardwood floors, that have been meticulously maintained. The updated kitchen features sleek finishes & a mini-split system for added year-round comfort. The DR showcases original beveled glass built-ins—an exquisite detail that reflects the home’s rich history. Additional features include an office area, laundry room & open staircase that seamlessly blend functionality with style. The home includes 1 full & 1 half BA, both tastefully renovated. A separate room has built in original wood cabinets for extra storage. Outdoor living is equally impressive front porch or entertain on the covered patio, ideal for gatherings that overlook the expansive landscaped yard. Plenty of off-street parking for 6+ vehicles, full unfinished basement. Plus a whole house generator. This exceptional home effortlessly combines the grace of Victorian architecture with the comforts of modern living—with charm & timeless style. Located minutes from downtown Jim Thorpe.
Home Details
Home Type
- Single Family
Est. Annual Taxes
- $6,227
Year Built
- Built in 1890
Lot Details
- 0.43 Acre Lot
- Landscaped
- Corner Lot
- Side Yard
- Property is zoned R3
Home Design
- Victorian Architecture
- Brick Exterior Construction
- Permanent Foundation
- Asbestos Shingle Roof
Interior Spaces
- Property has 4 Levels
- Built-In Features
- Ceiling Fan
- Double Pane Windows
- Insulated Windows
- Window Treatments
- Bay Window
- Entrance Foyer
- Family Room Off Kitchen
- Sitting Room
- Formal Dining Room
- Den
- Mountain Views
- Unfinished Basement
- Basement Fills Entire Space Under The House
- Storm Doors
- Attic
Kitchen
- Eat-In Kitchen
- Electric Oven or Range
- Microwave
- Dishwasher
Flooring
- Wood
- Wall to Wall Carpet
- Laminate
- Tile or Brick
Bedrooms and Bathrooms
- 4 Bedrooms
Laundry
- Laundry Room
- Laundry on main level
- Electric Dryer
- Washer
Parking
- 6 Open Parking Spaces
- 6 Parking Spaces
- On-Street Parking
- Parking Lot
- Off-Street Parking
Outdoor Features
- Balcony
- Patio
- Shed
- Porch
Utilities
- Ductless Heating Or Cooling System
- Hot Water Heating System
- Natural Gas Water Heater
Additional Features
- Chairlift
- Suburban Location
Community Details
- No Home Owners Association
- Z Not In Developmen Subdivision
Listing and Financial Details
- Assessor Parcel Number 82A1-14-F13
Map
Home Values in the Area
Average Home Value in this Area
Tax History
| Year | Tax Paid | Tax Assessment Tax Assessment Total Assessment is a certain percentage of the fair market value that is determined by local assessors to be the total taxable value of land and additions on the property. | Land | Improvement |
|---|---|---|---|---|
| 2025 | $6,227 | $78,450 | $14,450 | $64,000 |
| 2024 | $5,991 | $78,450 | $14,450 | $64,000 |
| 2023 | $5,882 | $78,450 | $14,450 | $64,000 |
| 2022 | $5,788 | $78,450 | $14,450 | $64,000 |
| 2021 | $5,788 | $78,450 | $14,450 | $64,000 |
| 2020 | $5,587 | $78,450 | $14,450 | $64,000 |
| 2019 | $5,430 | $78,450 | $14,450 | $64,000 |
| 2018 | $5,309 | $78,450 | $14,450 | $64,000 |
| 2017 | $5,152 | $78,450 | $14,450 | $64,000 |
| 2016 | -- | $78,450 | $14,450 | $64,000 |
| 2015 | -- | $78,450 | $14,450 | $64,000 |
| 2014 | -- | $78,450 | $14,450 | $64,000 |
Property History
| Date | Event | Price | Change | Sq Ft Price |
|---|---|---|---|---|
| 08/01/2025 08/01/25 | For Sale | $849,900 | -- | $245 / Sq Ft |
Purchase History
| Date | Type | Sale Price | Title Company |
|---|---|---|---|
| Deed | $43,000 | -- |
Mortgage History
| Date | Status | Loan Amount | Loan Type |
|---|---|---|---|
| Open | $150,000 | Credit Line Revolving |
Similar Homes in Jim Thorpe, PA
Source: Bright MLS
MLS Number: PACC2006334
APN: 82A1-14-F13
- 14 W Front St
- 218 Center St
- 226 Fern St
- 95 Center Ave
- 705 Center St
- 630 Lehigh St
- 413 South Ave
- 418 Center Ave
- 812 Lehigh St
- 0 N Dr Unit PM-116531
- 108 W Broadway
- 129 W Broadway
- 732 Center Ave
- 0 W Thirteenth St Unit 755146
- 0 W Thirteenth St Unit PM-121866
- 85 W 13th St
- A3.02 Dew Drop Dr
- A3.01 Dew Drop Dr
- 446 Dew Drop Dr
- 0 Birch Dr Unit 759990
- 95 Center Ave
- 223 Center Ave
- 432 N 3rd St
- 229 Coal St
- 207 N 1st St Unit C
- 211 South St Unit 7
- 211 South St Unit 5
- 211 South St Unit 6
- 210 S 9th St
- 140 S 2nd St Unit REAR
- 230 S 6th St
- 198 S 1st St Unit 3
- 1500 Rock St Unit 2
- 1500 Rock St
- 1500 Rock St Unit 1
- 133 W Mill St
- 140 Piney Woods Dr
- 518 E Patterson St
- 501 E Bertsch St
- 64 Autumn Ln
