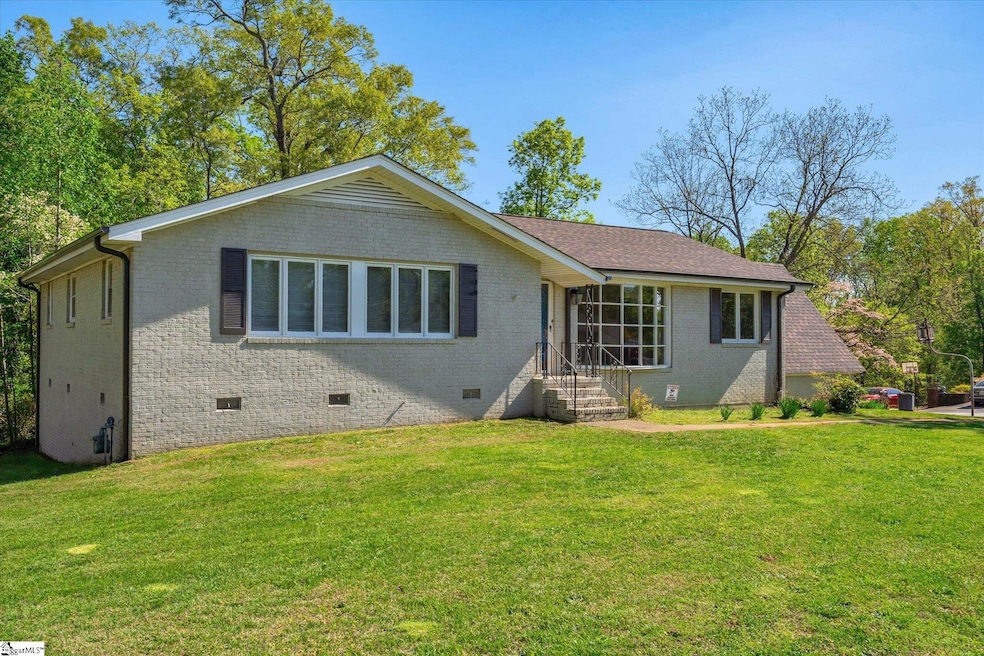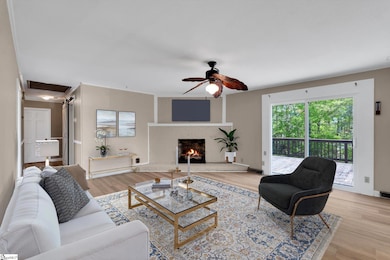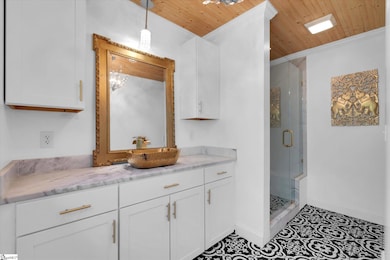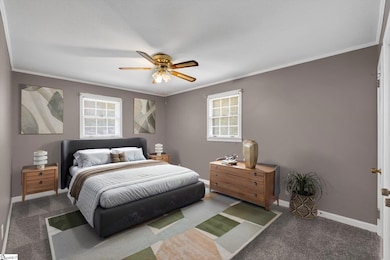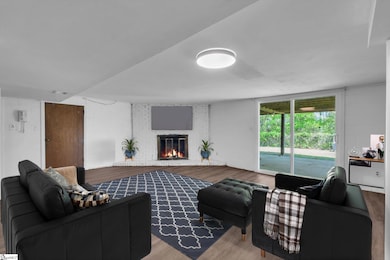
11 Eastcliffe Way Greenville, SC 29611
Estimated payment $2,025/month
Highlights
- Dual Staircase
- Ranch Style House
- Corner Lot
- Deck
- Bonus Room
- Great Room
About This Home
This brick ranch offers the kind of space and flexibility that’s getting harder to find — especially in such a convenient location. With a new roof (2024), new septic system (2023), new LVP flooring, new carpet, and a beautifully remodeled primary bath featuring custom tile work, wood ceiling, and thoughtful finishes, many of the big-ticket items are already checked off. The main level offers four bedrooms plus a versatile flex room perfect for work, play, or whatever else life throws your way. Two separate living rooms give everyone room to breathe, and a future kitchen remodel could take this home to the next level. Downstairs, the walk-out basement adds 1300+ square feet of finished space — ideal that hangout zone you've always wanted. All of this just minutes from Downtown Greenville and the Swamp Rabbit Trail.
Home Details
Home Type
- Single Family
Est. Annual Taxes
- $1,724
Lot Details
- 0.63 Acre Lot
- Corner Lot
- Level Lot
Home Design
- Ranch Style House
- Traditional Architecture
- Brick Exterior Construction
- Architectural Shingle Roof
Interior Spaces
- 3,400-3,599 Sq Ft Home
- Dual Staircase
- Popcorn or blown ceiling
- Ceiling Fan
- Gas Log Fireplace
- Great Room
- Combination Dining and Living Room
- Bonus Room
- Laundry Room
Kitchen
- Electric Cooktop
- Dishwasher
Flooring
- Carpet
- Ceramic Tile
- Luxury Vinyl Plank Tile
Bedrooms and Bathrooms
- 4 Main Level Bedrooms
- 2.5 Bathrooms
Finished Basement
- Walk-Out Basement
- Partial Basement
- Interior Basement Entry
- Laundry in Basement
- Basement Storage
Parking
- 2 Car Garage
- Attached Carport
Outdoor Features
- Deck
- Front Porch
Schools
- Westcliffe Elementary School
- Berea Middle School
- Berea High School
Utilities
- Forced Air Heating and Cooling System
- Heating System Uses Natural Gas
- Gas Water Heater
- Septic Tank
Community Details
- Westcliffe Subdivision
Listing and Financial Details
- Assessor Parcel Number B003020518800
Map
Home Values in the Area
Average Home Value in this Area
Tax History
| Year | Tax Paid | Tax Assessment Tax Assessment Total Assessment is a certain percentage of the fair market value that is determined by local assessors to be the total taxable value of land and additions on the property. | Land | Improvement |
|---|---|---|---|---|
| 2024 | $1,681 | $6,650 | $940 | $5,710 |
| 2023 | $1,681 | $6,650 | $940 | $5,710 |
| 2022 | $1,594 | $6,650 | $940 | $5,710 |
| 2021 | $1,566 | $6,650 | $940 | $5,710 |
| 2020 | $3,516 | $8,680 | $1,230 | $7,450 |
| 2019 | $3,492 | $8,680 | $1,230 | $7,450 |
| 2018 | $3,350 | $8,680 | $1,230 | $7,450 |
| 2017 | $3,309 | $8,680 | $1,230 | $7,450 |
| 2016 | $3,215 | $144,690 | $20,500 | $124,190 |
| 2015 | $3,202 | $144,690 | $20,500 | $124,190 |
| 2014 | $3,561 | $164,948 | $22,382 | $142,566 |
Property History
| Date | Event | Price | Change | Sq Ft Price |
|---|---|---|---|---|
| 07/25/2025 07/25/25 | Price Changed | $339,900 | -2.9% | $100 / Sq Ft |
| 06/13/2025 06/13/25 | Price Changed | $349,900 | -2.8% | $103 / Sq Ft |
| 05/21/2025 05/21/25 | Price Changed | $359,900 | -2.7% | $106 / Sq Ft |
| 04/30/2025 04/30/25 | Price Changed | $369,900 | -2.6% | $109 / Sq Ft |
| 04/10/2025 04/10/25 | For Sale | $379,900 | -- | $112 / Sq Ft |
Purchase History
| Date | Type | Sale Price | Title Company |
|---|---|---|---|
| Interfamily Deed Transfer | -- | None Available | |
| Deed Of Distribution | -- | None Available |
About the Listing Agent

Dan lives in Powdersville with his wife and children. Outside of work, Dan’s hobbies include running, cycling and serving local nonprofits."Helping people is my passion. I combine that with 20+ years of experience, to help guide you through buying or selling."
Dan consistently ranks as the top producing agent in his local market.
Daniel's Other Listings
Source: Greater Greenville Association of REALTORS®
MLS Number: 1553731
APN: B003.02-05-188.00
- 6800 White Horse Rd
- 6526 White Horse Rd
- 200 Eunice Dr
- 10 Frazier Rd
- 106 Lily St Unit A
- 193 Marbella Cir
- 604 Harebell Way
- 429 Hazelcote Rd
- 5001 Assembly View Cir
- 1201 Cedar Lane Rd
- 7 Shamrock Cir
- 410 Sulphur Springs Rd
- 300 Sulphur Springs Rd
- 5 Norwood St Unit ID1234771P
- 408 Cedar Lane Rd Unit ID1234777P
- 201 Smythe St
- 1 E Main St
- 25 Draper St
- 104 Verdant Leaf Way
- 3902 Old Buncombe Rd
