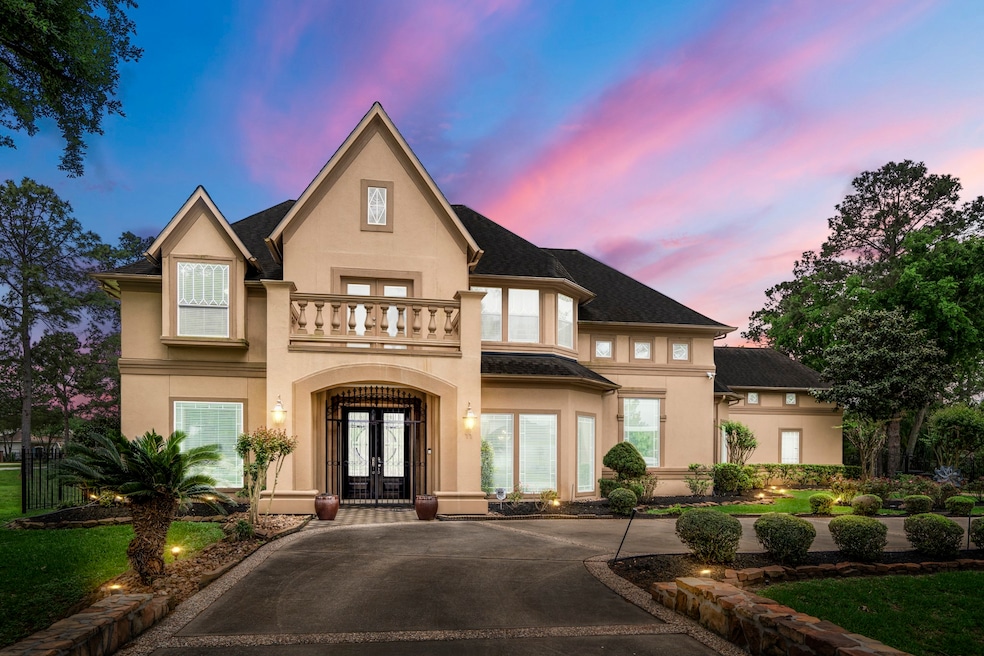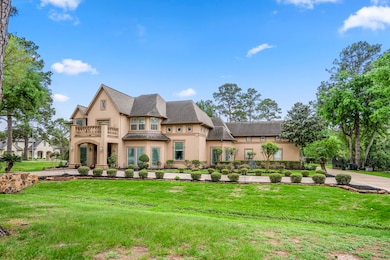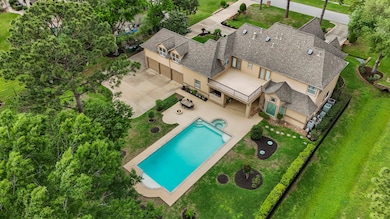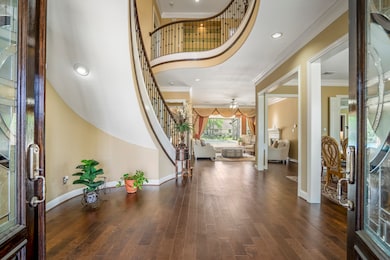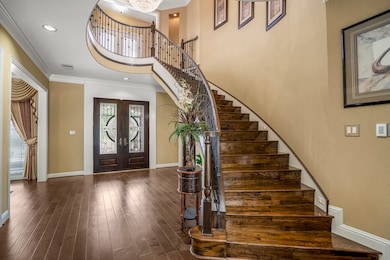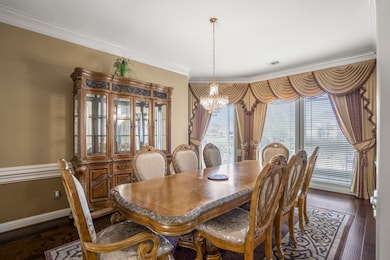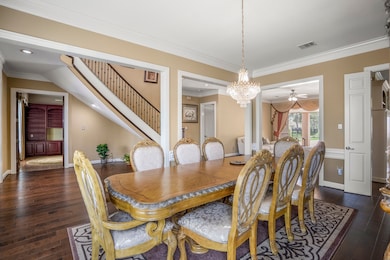
11 Gleannloch Estates Dr Spring, TX 77379
Gleannloch Farms NeighborhoodEstimated payment $7,952/month
Highlights
- Golf Course Community
- Fitness Center
- Heated In Ground Pool
- Hassler Elementary School Rated A
- Home Theater
- 1.07 Acre Lot
About This Home
Elegant home on over an acre in sought-after Estates section of Gleannloch Farms, gorgeous landscaping with towering trees & circular driveway, beautiful stucco elevation, double leaded entry doors. 2-story foyer, spiral staircase, custom lighting, formal dining, hardwoods throughout. French doors to study with built-ins, den with wall of windows overlooking beautiful backyard, dual sided cast stone fireplace, huge open concept kitchen, large island featuring a 5-burner gas range, stainless steel appliances, beautiful cabinetry. Spacious primary room with bay windows, en-suite bathroom has whirlpool tub, walk-in shower with dual heads, dual vanities, custom mirrors. Upstairs gameroom; PLUS an amazing media room, 4 spacious bedrooms. Large outside covered patio with surround sound, outdoor kitchen, sparkling pool & spa with huge yard. Private gate with extra parking in the back. 3-car oversize garage with built-ins. Low tax rate. See photos for premier master planned community info.
Listing Agent
Better Homes and Gardens Real Estate Gary Greene - Champions Brokerage Email: SantiagoTeam@outlook.com License #0583140 Listed on: 06/18/2025

Home Details
Home Type
- Single Family
Est. Annual Taxes
- $17,835
Year Built
- Built in 2000
Lot Details
- 1.07 Acre Lot
- North Facing Home
- Back Yard Fenced
HOA Fees
- $96 Monthly HOA Fees
Parking
- 3 Car Attached Garage
Home Design
- Traditional Architecture
- Mediterranean Architecture
- Slab Foundation
- Composition Roof
- Stucco
Interior Spaces
- 5,604 Sq Ft Home
- 2-Story Property
- Crown Molding
- High Ceiling
- Ceiling Fan
- 2 Fireplaces
- Gas Fireplace
- Formal Entry
- Family Room Off Kitchen
- Living Room
- Breakfast Room
- Dining Room
- Home Theater
- Home Office
- Game Room
- Utility Room
- Washer and Gas Dryer Hookup
- Fire and Smoke Detector
Kitchen
- Breakfast Bar
- Walk-In Pantry
- <<convectionOvenToken>>
- Electric Oven
- Gas Cooktop
- <<microwave>>
- Dishwasher
- Granite Countertops
- Disposal
Flooring
- Wood
- Carpet
- Tile
Bedrooms and Bathrooms
- 5 Bedrooms
Eco-Friendly Details
- ENERGY STAR Qualified Appliances
- Energy-Efficient HVAC
- Energy-Efficient Lighting
Pool
- Heated In Ground Pool
- Spa
Outdoor Features
- Pond
Schools
- Hassler Elementary School
- Doerre Intermediate School
- Klein Cain High School
Utilities
- Central Heating and Cooling System
- Heating System Uses Gas
- Septic Tank
Community Details
Overview
- Association fees include clubhouse, recreation facilities
- Fsr Association, Phone Number (281) 225-8015
- Gleannloch Farms Subdivision
- Greenbelt
Amenities
- Picnic Area
- Clubhouse
Recreation
- Golf Course Community
- Tennis Courts
- Community Basketball Court
- Pickleball Courts
- Sport Court
- Community Playground
- Fitness Center
- Community Pool
- Park
- Dog Park
- Trails
Security
- Security Guard
Map
Home Values in the Area
Average Home Value in this Area
Tax History
| Year | Tax Paid | Tax Assessment Tax Assessment Total Assessment is a certain percentage of the fair market value that is determined by local assessors to be the total taxable value of land and additions on the property. | Land | Improvement |
|---|---|---|---|---|
| 2024 | $15,494 | $981,916 | $188,324 | $793,592 |
| 2023 | $15,494 | $1,110,068 | $188,324 | $921,744 |
| 2022 | $16,241 | $833,000 | $159,521 | $673,479 |
| 2021 | $15,729 | $826,900 | $159,521 | $667,379 |
| 2020 | $14,933 | $688,585 | $159,521 | $529,064 |
| 2019 | $16,849 | $746,000 | $159,521 | $586,479 |
| 2018 | $10,153 | $735,000 | $159,521 | $575,479 |
| 2017 | $16,632 | $735,000 | $159,521 | $575,479 |
| 2016 | $16,632 | $735,000 | $159,521 | $575,479 |
| 2015 | $15,138 | $790,000 | $159,521 | $630,479 |
| 2014 | $15,138 | $840,000 | $159,521 | $680,479 |
Property History
| Date | Event | Price | Change | Sq Ft Price |
|---|---|---|---|---|
| 06/18/2025 06/18/25 | For Sale | $1,150,000 | -- | $205 / Sq Ft |
Purchase History
| Date | Type | Sale Price | Title Company |
|---|---|---|---|
| Divorce Dissolution Of Marriage Transfer | -- | None Available | |
| Warranty Deed | -- | None Available | |
| Warranty Deed | -- | None Available | |
| Vendors Lien | -- | Texas American Title Company | |
| Vendors Lien | -- | Pacific Title Lc |
Mortgage History
| Date | Status | Loan Amount | Loan Type |
|---|---|---|---|
| Previous Owner | $401,900 | Purchase Money Mortgage | |
| Previous Owner | $508,890 | Unknown | |
| Previous Owner | $510,000 | No Value Available |
Similar Homes in Spring, TX
Source: Houston Association of REALTORS®
MLS Number: 43281650
APN: 1201280010016
- 35 Gleannloch Estates Dr
- 18720 Serenity Loch Dr
- 8803 Eastloch Dr
- 18621 Serenity Loch Dr
- 18605 Syndee Loch Ct
- 8406 Willow Loch Dr
- 8430 Sunset Loch Dr
- 18702 Cypress Loch Dr
- 8823 Leaning Hollow Ln
- 18606 Copano Ln
- 11 Lochbury Dr
- 1315 Town Moor Ct
- 8507 Marchelle Ln
- 6 Laxey Glen Dr
- 23 Lochbury Dr
- 18302 Glenn Haven Estates Dr
- 18719 Glenn Haven Estates Dr
- 18614 Spring Heather Ct
- 18718 Glenn Haven Estates Dr
- 18606 Spring Heather Ct
- 18702 Cypress Loch Dr
- 1315 Town Moor Ct
- 1110 Bringewood Chase Dr
- 18307 Champion Forest Dr
- 9707 Old Timber Ln
- 18519 Sweetjasmine Ln
- 8010 Goldengrove Dr
- 8003 Goldengrove Dr
- 19722 Ringwald Ct
- 9731 Birdsnest Ct
- 9623 Thimbleweed Dr
- 17802 Theiss Mail Route Rd
- 8123 Theisswood Rd
- 20126 Monarda Manor Ct
- 19025 Stuebner Airline Rd
- 9330 Jan Glen Ln
- 1407 Kennoway Park Dr
- 1318 Wealden Forest Dr
- 17903 Melissa Springs Dr
- 19025 Stuebner Airline Rd Unit 632
