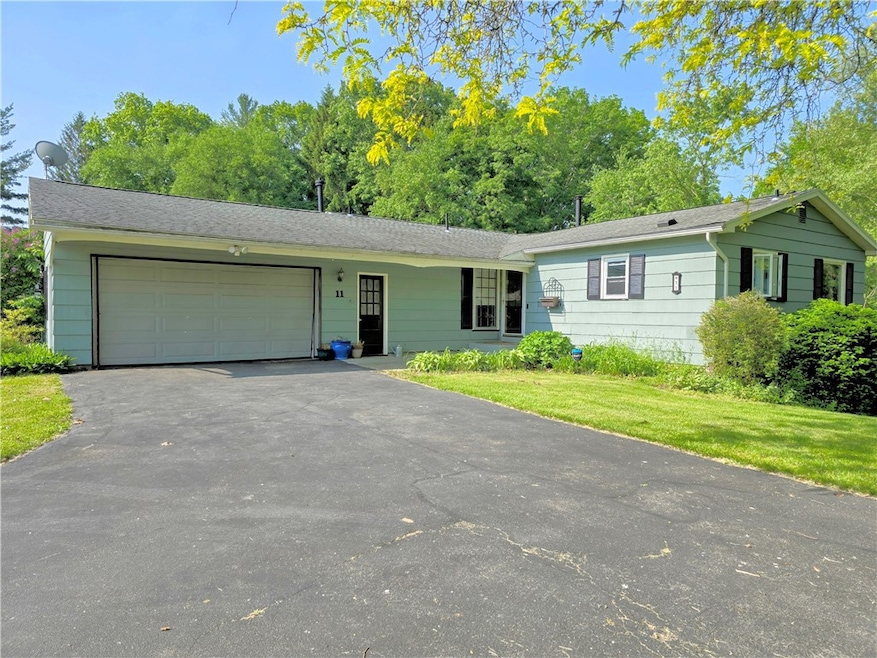
$249,900
- 3 Beds
- 2 Baths
- 1,696 Sq Ft
- 843 Harmon Rd
- Penfield, NY
Charming Cape in the heart of Penfield! Just shy of 1,700 SqFt this home has all your need for 1st Floor Living and stunning Outdoor Space! Beautiful Hardwood Floors, Wood Burning Fireplace, formal dining room, 1st Floor Bedroom, 1stFfloor Full Bath and beautifully updated kitchen with Granite Countertops and tons of storage! Upstairs you will find, all NEW Carpet, another full bath, two more
Lee Eichas RE/MAX Plus






