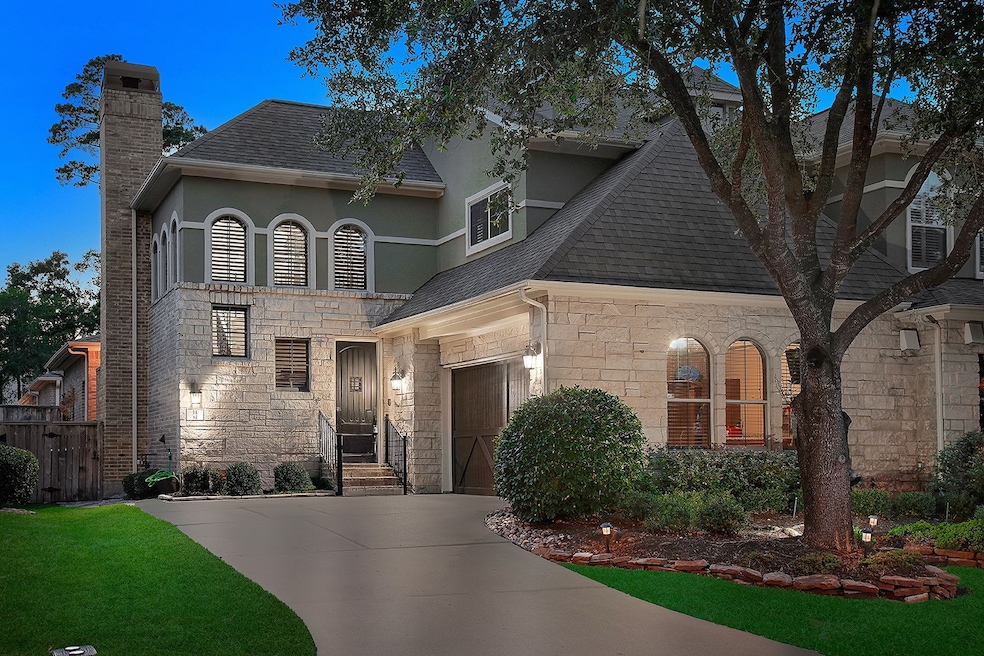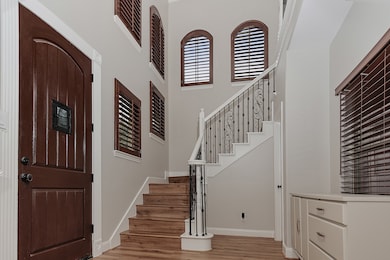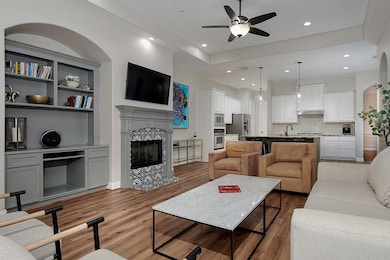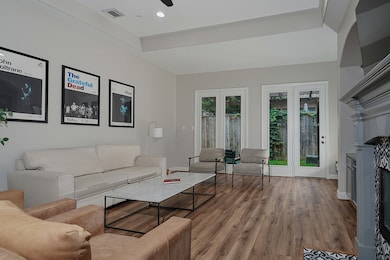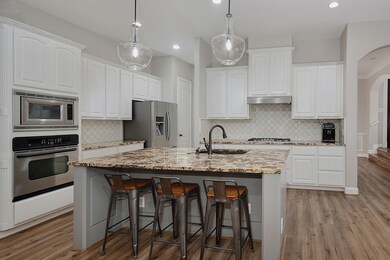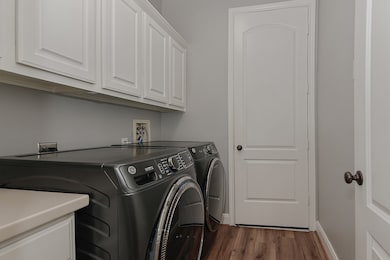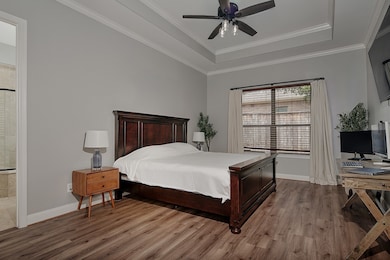
11 Heathcote Ct Spring, TX 77380
Grogan's Mill NeighborhoodEstimated payment $4,471/month
Highlights
- Gated Community
- Deck
- 2 Fireplaces
- Hailey Elementary School Rated A-
- Traditional Architecture
- High Ceiling
About This Home
Beautifully updated Coventry townhome in the gated enclave of Mill Point! Conveniently located in Grogan's Mill, close to shops and restaurants at Market Street and Woodlands Waterway, with easy access to I-45. Stone and stucco exterior, luxury vinyl plank wood-look flooring throughout, plantation shutters, and a gorgeous wrought iron staircase are just a few of this home's highlights. The formal dining room features crown moulding and chair rail; an adjacent courtyard outside with cozy fireplace is a great area to unwind! The open concept kitchen with breakfast bar, granite counters, abundant cabinet storage, gas cooktop, and stainless steel appliances overlooks the family room with tray ceiling and refaced gas fireplace. Primary bedroom suite downstairs; a game room and two bedrooms upstairs share a full bath. Two car attached garage; fenced backyard with a lanai and paved patio.
Townhouse Details
Home Type
- Townhome
Est. Annual Taxes
- $8,122
Year Built
- Built in 2002
Lot Details
- 4,386 Sq Ft Lot
- Fenced Yard
- Sprinkler System
- Front Yard
HOA Fees
- $710 Monthly HOA Fees
Parking
- 2 Car Attached Garage
- Garage Door Opener
- Controlled Entrance
Home Design
- Traditional Architecture
- Brick Exterior Construction
- Slab Foundation
- Composition Roof
- Stone Siding
- Stucco
Interior Spaces
- 2,386 Sq Ft Home
- 2-Story Property
- High Ceiling
- Ceiling Fan
- 2 Fireplaces
- Gas Log Fireplace
- Window Treatments
- Family Room Off Kitchen
- Living Room
- Dining Room
- Game Room
- Utility Room
Kitchen
- Electric Oven
- Gas Cooktop
- <<microwave>>
- Dishwasher
- Kitchen Island
- Granite Countertops
- Disposal
Flooring
- Tile
- Vinyl Plank
- Vinyl
Bedrooms and Bathrooms
- 3 Bedrooms
- Double Vanity
- Soaking Tub
- Separate Shower
Laundry
- Laundry in Utility Room
- Dryer
- Washer
Home Security
- Security System Owned
- Security Gate
Eco-Friendly Details
- ENERGY STAR Qualified Appliances
- Energy-Efficient Thermostat
Outdoor Features
- Deck
- Patio
Schools
- Sam Hailey Elementary School
- Knox Junior High School
- The Woodlands College Park High School
Utilities
- Central Heating and Cooling System
- Heating System Uses Gas
- Programmable Thermostat
Listing and Financial Details
- Exclusions: SEE EXCLUSIONS LIST ATTACHED
Community Details
Overview
- Association fees include maintenance structure
- Enclave At Mill Point Townhomes Association
- Built by COVENTRY HOMES
- Wdlnds Village Grogans Ml 67 Subdivision
Recreation
- Tennis Courts
Pet Policy
- The building has rules on how big a pet can be within a unit
Security
- Security Guard
- Controlled Access
- Gated Community
- Fire and Smoke Detector
Map
Home Values in the Area
Average Home Value in this Area
Tax History
| Year | Tax Paid | Tax Assessment Tax Assessment Total Assessment is a certain percentage of the fair market value that is determined by local assessors to be the total taxable value of land and additions on the property. | Land | Improvement |
|---|---|---|---|---|
| 2024 | $6,573 | $441,760 | -- | -- |
| 2023 | $5,916 | $401,600 | $100,000 | $330,470 |
| 2022 | $7,378 | $365,090 | $100,000 | $295,700 |
| 2021 | $7,241 | $331,900 | $40,000 | $322,110 |
| 2020 | $6,873 | $301,730 | $40,000 | $261,730 |
| 2019 | $7,515 | $319,220 | $40,000 | $279,220 |
| 2018 | $6,538 | $311,060 | $40,000 | $271,060 |
| 2017 | $7,414 | $311,060 | $40,000 | $271,060 |
| 2016 | $7,866 | $330,000 | $40,000 | $290,000 |
| 2015 | $7,900 | $330,000 | $40,000 | $290,000 |
| 2014 | $7,900 | $326,800 | $40,000 | $286,800 |
Property History
| Date | Event | Price | Change | Sq Ft Price |
|---|---|---|---|---|
| 05/29/2025 05/29/25 | For Sale | $558,500 | +1.5% | $234 / Sq Ft |
| 09/04/2024 09/04/24 | Sold | -- | -- | -- |
| 08/08/2024 08/08/24 | Pending | -- | -- | -- |
| 08/07/2024 08/07/24 | Price Changed | $549,990 | 0.0% | $231 / Sq Ft |
| 08/07/2024 08/07/24 | For Sale | $549,990 | -0.9% | $231 / Sq Ft |
| 08/04/2024 08/04/24 | Pending | -- | -- | -- |
| 08/03/2024 08/03/24 | Price Changed | $554,990 | +0.9% | $233 / Sq Ft |
| 08/02/2024 08/02/24 | Price Changed | $549,990 | 0.0% | $231 / Sq Ft |
| 08/02/2024 08/02/24 | For Sale | $549,990 | -2.7% | $231 / Sq Ft |
| 07/08/2024 07/08/24 | Off Market | -- | -- | -- |
| 04/23/2024 04/23/24 | For Sale | $564,990 | -- | $237 / Sq Ft |
Purchase History
| Date | Type | Sale Price | Title Company |
|---|---|---|---|
| Deed | -- | Stratos Title | |
| Vendors Lien | -- | Envision Title | |
| Special Warranty Deed | -- | None Available | |
| Interfamily Deed Transfer | -- | None Available | |
| Warranty Deed | -- | Millennium Title Houston | |
| Deed | -- | -- |
Mortgage History
| Date | Status | Loan Amount | Loan Type |
|---|---|---|---|
| Open | $515,375 | New Conventional | |
| Previous Owner | $244,000 | New Conventional |
Similar Homes in Spring, TX
Source: Houston Association of REALTORS®
MLS Number: 87474597
APN: 9728-67-00700
- 22 Mill Point Place
- 38 Hillock Woods
- 50 Watertree Dr
- 19 Grogans Point Ct
- 25507 Glen Loch Dr
- 23 Watertree Dr
- 3302 Brooktree Ln
- 25726 Glen Loch Dr
- 3215 Hickory Hollow Rd
- 47 Firefall Ct
- 25723 Glen Loch Dr
- 11111 Meadow Rue St
- 3415 Bristlecone Trail
- 25615 Timberlakes Dr
- 3431 Bristlecone Trail
- 18 Secluded Trail
- 24606 Glen Loch Dr
- 2823 S Logrun Cir
- 25107 Spring Creek Dr
- 2 Firefall Ct
- 25419 Glen Loch Dr
- 25110 Glen Loch Dr
- 25507 Glen Loch Dr
- 3223 Brooktree Ln
- 2495 Sawdust Rd
- 3215 Royal Oaks Dr
- 3515 Lake Ridge Bend
- 1941 Sawdust Rd Unit 159
- 1941 Sawdust Rd Unit 111
- 1941 Sawdust Rd Unit 1205
- 1941 Sawdust Rd Unit 110
- 1941 Sawdust Rd Unit 1102
- 1941 Sawdust Rd Unit 119
- 1941 Sawdust Rd Unit 101
- 1941 Sawdust Rd Unit 1202
- 1941 Sawdust Rd Unit 2208
- 1941 Sawdust Rd Unit 157
- 1941 Sawdust Rd Unit 1101
- 1941 Sawdust Rd Unit 303
- 1941 Sawdust Rd Unit 104
