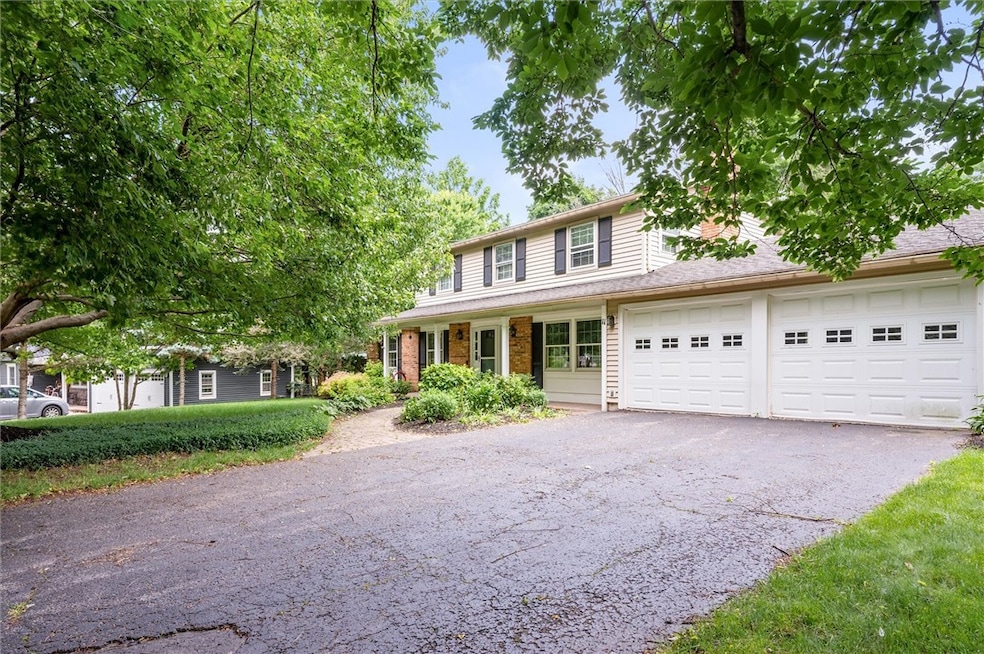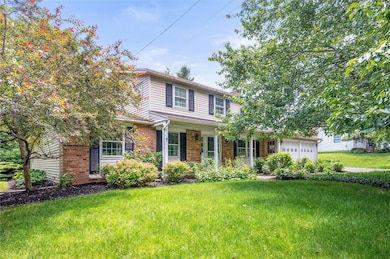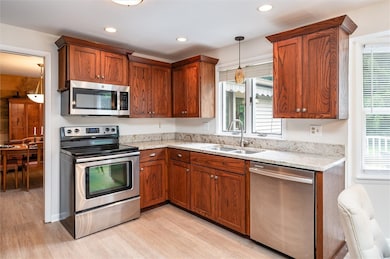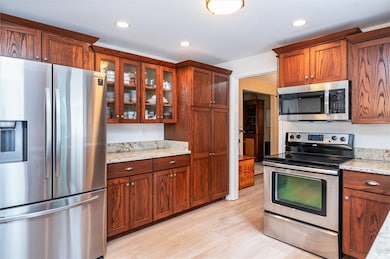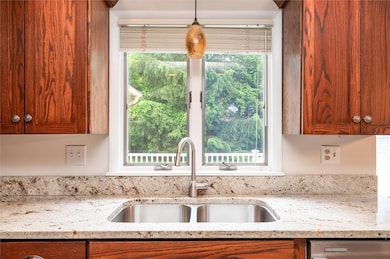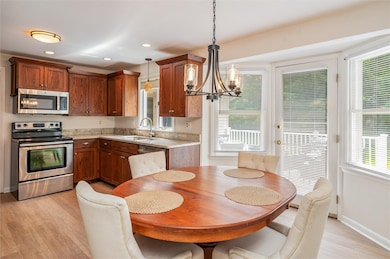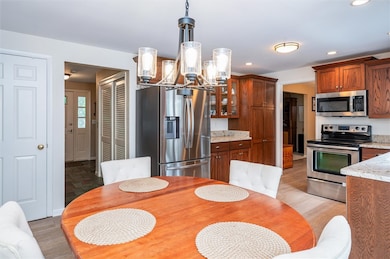
$299,900
- 3 Beds
- 2.5 Baths
- 2,310 Sq Ft
- 6 Keystone Ct
- Brockport, NY
Welcome to this spacious 3 bedroom, 2.5 bath home offering 2,310 square feet of well-designed living space. Located on a quiet road, it features a large backyard with plenty of deck space for entertaining and relaxing. Inside, the layout provides comfort with a generous primary bedroom with private bathroom. Partially finished basement and large living space is just some of the perks of the home.
Stephen Popowych Hunt Real Estate ERA/Columbus
