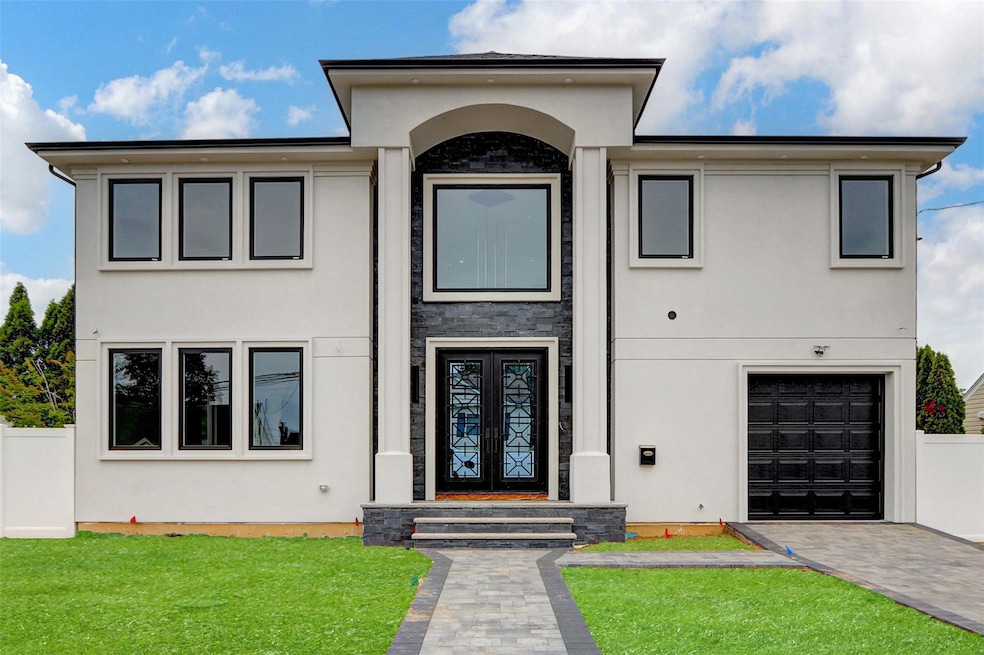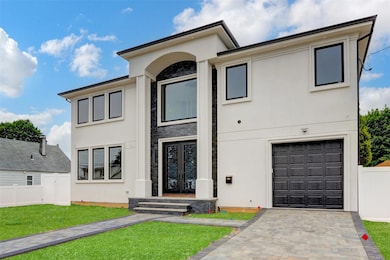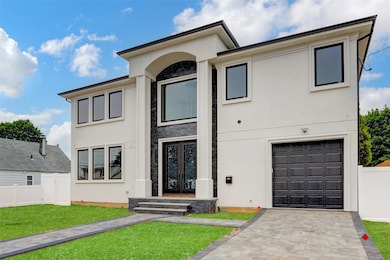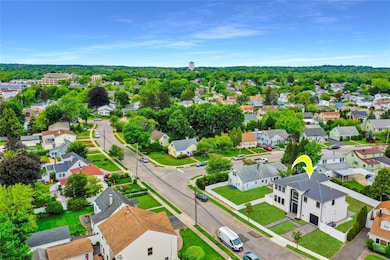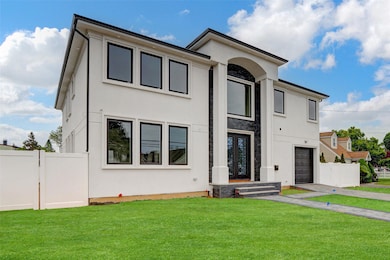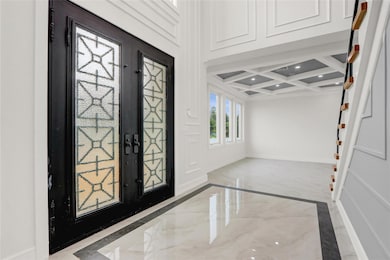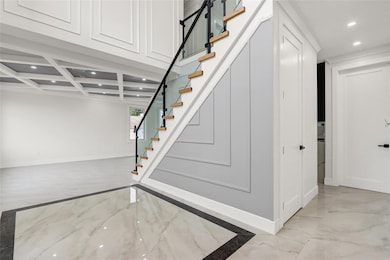
11 Libby Ave Hicksville, NY 11801
Hicksville NeighborhoodEstimated payment $9,091/month
Highlights
- Gourmet Kitchen
- Colonial Architecture
- Main Floor Bedroom
- Hicksville Middle School Rated A-
- Radiant Floor
- High Ceiling
About This Home
Stunning Brand New Colonial In Hicksville with 5 Beds, 4.5 Baths, Full Basement with OSE ! Welcome to this Magnificent Newly Constructed Home Nestled in the Heart of Hicksville. Thoughtfully Designed with exceptional craftsmanship & luxurious finishes. This residence boasts 5 spacious bedrooms and 4.5 bathrooms, a full basement with (OSE)---Providing both elegance and functionality.
Step Into a grand open lay-out concept featuring a sun-drenched living, an elegant formal dining area, a spacious and full of natural light family area & a gourmet kitchen with high-end appliances, custom cabinetry, & a large Center island-perfect for entertaining and every-day living. The Main Level also features a luxurious on-suite bedroom & a powder room for the convenience of your extended family or guests. And all this with Radiant Heated Main floor.
Upstairs, the expansive Primary suite features a spa-like bath with double shower and a walk-in closet. While 3 additional bedrooms which includes a junior suite & 2 additional bathrooms provide ample space for the entire family. The Full Basement with OSE provides endless possibilities-ideal for a home theater, gym or an entertainment are for your family. All the closets in this house have been ideally designed with custom millwork to provide ample storage space.
Located Close to Highways, Shopping, Schools & Major Transportation. This massive move-in ready masterpiece combines modern luxury with timeless Colonial Charm. A must-see opportunity to own a brand-new dream home in a Prime North Hicksville Location!!
Listing Agent
Voro LLC Brokerage Phone: 877-943-8676 License #10401346894 Listed on: 06/12/2025

Co-Listing Agent
Property Professionals Realty Brokerage Phone: 877-943-8676 License #10401286125
Home Details
Home Type
- Single Family
Est. Annual Taxes
- $7,834
Year Built
- Built in 2025
Lot Details
- 6,984 Sq Ft Lot
- Vinyl Fence
- Landscaped
- Back and Front Yard
Parking
- 1 Car Garage
- 1 Carport Space
Home Design
- Colonial Architecture
- Stone Siding
- Stucco
Interior Spaces
- 3,010 Sq Ft Home
- Crown Molding
- Tray Ceiling
- High Ceiling
- Recessed Lighting
- Chandelier
- Electric Fireplace
- Casement Windows
- Entrance Foyer
- Basement Fills Entire Space Under The House
Kitchen
- Gourmet Kitchen
- Microwave
- Dishwasher
- Wine Refrigerator
- Stainless Steel Appliances
- Kitchen Island
Flooring
- Wood
- Radiant Floor
- Tile
Bedrooms and Bathrooms
- 5 Bedrooms
- Main Floor Bedroom
- Walk-In Closet
- Bidet
Laundry
- Laundry Room
- Dryer
- Washer
Schools
- East Street Elementary School
- Hicksville Middle School
- Hicksville High School
Utilities
- Forced Air Heating and Cooling System
- Heating System Uses Propane
- Tankless Water Heater
Additional Features
- ENERGY STAR Qualified Equipment for Heating
- Patio
Listing and Financial Details
- Assessor Parcel Number 2489-12-289-00-0014-0
Map
Home Values in the Area
Average Home Value in this Area
Tax History
| Year | Tax Paid | Tax Assessment Tax Assessment Total Assessment is a certain percentage of the fair market value that is determined by local assessors to be the total taxable value of land and additions on the property. | Land | Improvement |
|---|---|---|---|---|
| 2025 | $3,753 | $438 | $269 | $169 |
| 2024 | $3,753 | $438 | $269 | $169 |
| 2023 | $7,985 | $451 | $277 | $174 |
| 2022 | $7,985 | $438 | $269 | $169 |
| 2021 | $7,924 | $440 | $270 | $170 |
| 2020 | $8,612 | $754 | $612 | $142 |
| 2019 | $9,954 | $754 | $612 | $142 |
| 2018 | $9,393 | $754 | $0 | $0 |
| 2017 | $4,689 | $754 | $612 | $142 |
| 2016 | $8,406 | $754 | $612 | $142 |
| 2015 | $3,362 | $754 | $612 | $142 |
| 2014 | $3,362 | $754 | $612 | $142 |
| 2013 | $3,066 | $754 | $612 | $142 |
Property History
| Date | Event | Price | Change | Sq Ft Price |
|---|---|---|---|---|
| 06/12/2025 06/12/25 | For Sale | $1,589,999 | +189.1% | $528 / Sq Ft |
| 02/28/2024 02/28/24 | Sold | $550,000 | -7.6% | $423 / Sq Ft |
| 12/29/2023 12/29/23 | Pending | -- | -- | -- |
| 11/22/2023 11/22/23 | Price Changed | $595,000 | -4.8% | $458 / Sq Ft |
| 10/26/2023 10/26/23 | For Sale | $624,888 | 0.0% | $481 / Sq Ft |
| 10/26/2023 10/26/23 | Off Market | $624,888 | -- | -- |
| 10/25/2023 10/25/23 | For Sale | $624,888 | -- | $481 / Sq Ft |
Mortgage History
| Date | Status | Loan Amount | Loan Type |
|---|---|---|---|
| Closed | $106,500 | New Conventional |
Similar Homes in the area
Source: OneKey® MLS
MLS Number: 869611
APN: 2489-12-289-00-0014-0
- 412 Dawson Ln
- 51 Thorman Ave Unit 1L
- 290 N Broadway
- 5 Brighton Place
- 60 Parkside Dr
- 29 Village Dr
- 62 Jerusalem Ave
- 226 Princess St
- 162 Birchwood Park Dr
- 11 Gardenia Ln
- 20 Regent St
- 9 Burns Ave
- 104 Kuhl Ave
- 434 S Marginal Rd
- 164 W Nicholai St
- 66 Rockland Dr
- 30 Kuhl Ave
- 74 Rockland Dr
- 360 W John St
- 10 Crown St
