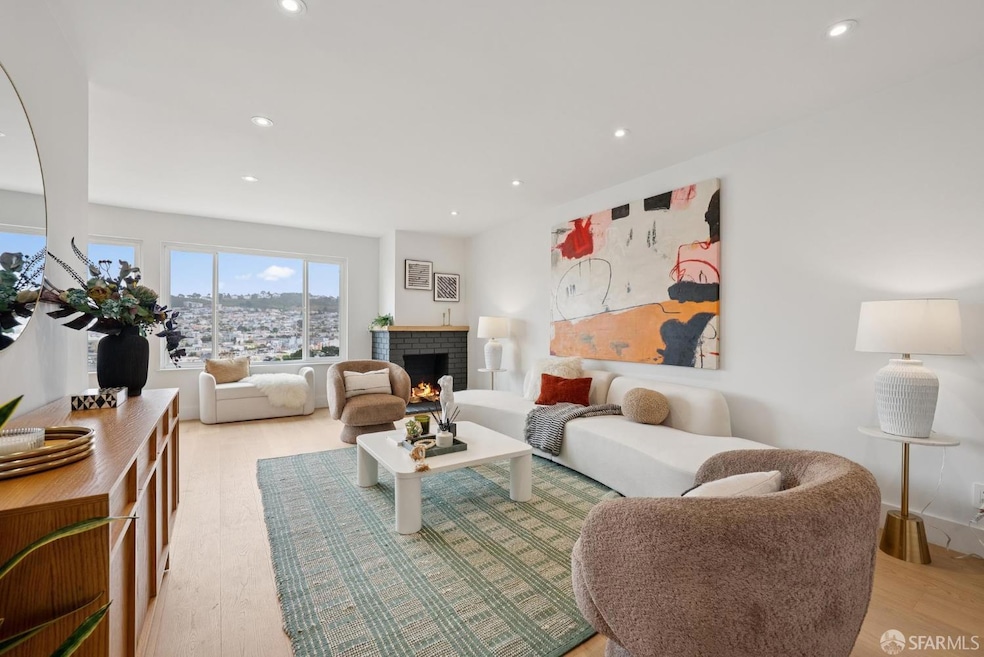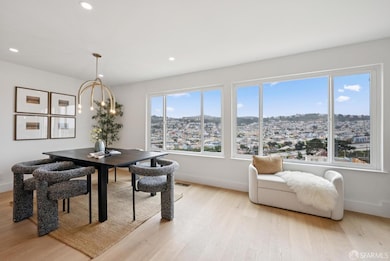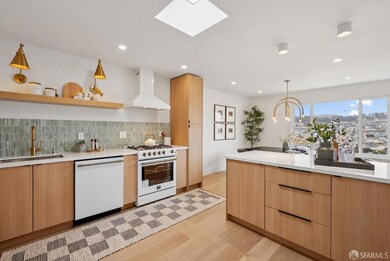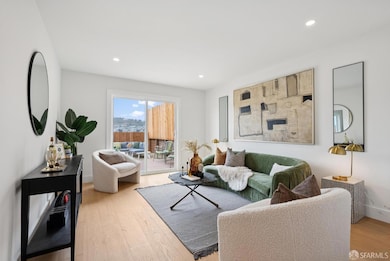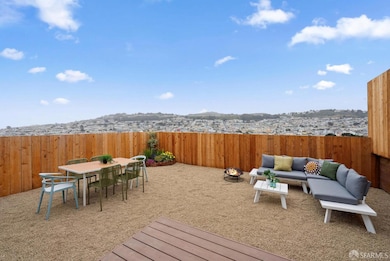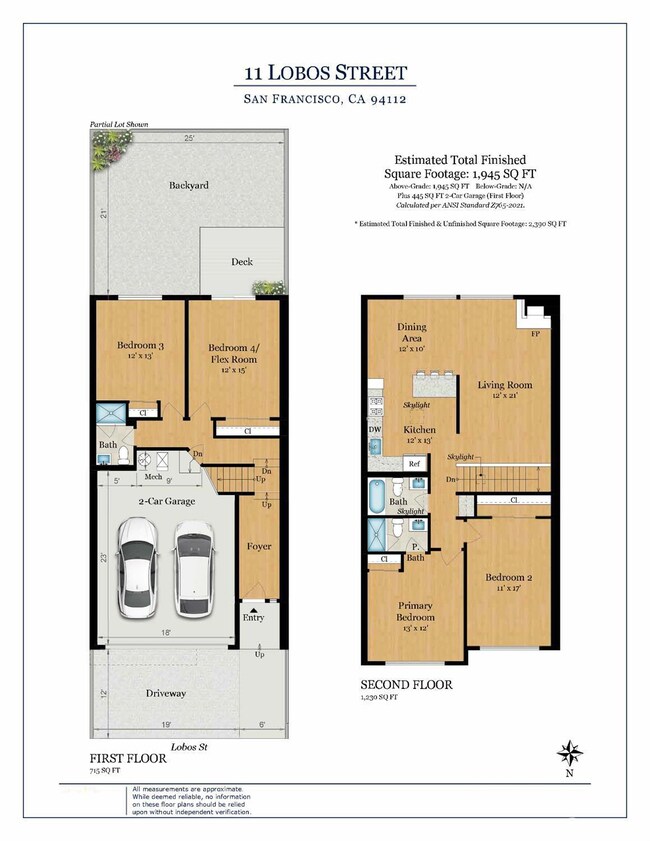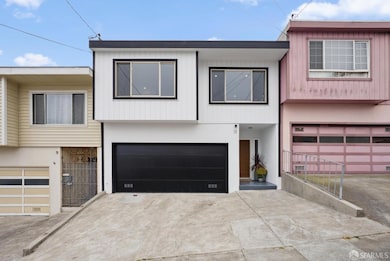
11 Lobos St San Francisco, CA 94112
Oceanview NeighborhoodEstimated payment $7,120/month
Highlights
- Panoramic View
- 3-minute walk to San Jose And Lakeview
- Main Floor Bedroom
- Midcentury Modern Architecture
- Wood Flooring
- Window or Skylight in Bathroom
About This Home
Mid-Century Gem with Panoramic Views and Modern Updates. Perched to capture sweeping panoramic views of the Southern Hills, San Bruno Mountain, and surrounding valleys, this beautifully updated mid-century home offers the perfect blend of timeless chic design and modern luxury. A formal foyer welcomes you into the generous open floor plan, where an inviting living room with a cozy fireplace flows seamlessly into a modern, chic kitchen featuring a breakfast counter, and a formal dining area that overlooks both the stunning views and the tranquil, easy-care Zen garden. The main level offers two spacious bedrooms and two luxury full baths, while the garden level provides two additional rooms and a full bath, ideal for guests, home office, or extended family living. Enjoy the convenience of four dedicated parking spaces and an unbeatable location within walking distance to BART and MUNI stations, just a half block from Minnie & Lovie Ward Recreational Center, and offering quick access to major freeways. Nearby shopping and dining options abound, including H Mart, the Ocean Avenue Corridor, Whole Foods, Stonestown Galleria, and more. A perfect combination of style, comfort, and convenience, this gorgeous home is ready to welcome its new owner. Don't miss it out!
Home Details
Home Type
- Single Family
Est. Annual Taxes
- $2,788
Year Built
- Built in 1974 | Remodeled
Lot Details
- 3,123 Sq Ft Lot
- Wood Fence
- Back Yard Fenced
- Hillside Location
Parking
- 2 Car Attached Garage
- 2 Open Parking Spaces
- Front Facing Garage
- Side by Side Parking
- Garage Door Opener
Property Views
- Panoramic
- City Lights
- Mountain
- Hills
- Valley
Home Design
- Midcentury Modern Architecture
Interior Spaces
- 1,945 Sq Ft Home
- 2-Story Property
- Skylights in Kitchen
- Wood Burning Fireplace
- Brick Fireplace
- Formal Entry
- Living Room
- Formal Dining Room
- Storage
Kitchen
- Free-Standing Gas Range
- Range Hood
- Dishwasher
- Kitchen Island
- Quartz Countertops
Flooring
- Wood
- Tile
Bedrooms and Bathrooms
- Main Floor Bedroom
- 3 Full Bathrooms
- Quartz Bathroom Countertops
- Bathtub with Shower
- Separate Shower
- Window or Skylight in Bathroom
Laundry
- Laundry in Garage
- Washer and Dryer Hookup
Home Security
- Carbon Monoxide Detectors
- Fire and Smoke Detector
Utilities
- Central Heating
- Heating System Uses Gas
Listing and Financial Details
- Assessor Parcel Number 7103-068
Map
Home Values in the Area
Average Home Value in this Area
Tax History
| Year | Tax Paid | Tax Assessment Tax Assessment Total Assessment is a certain percentage of the fair market value that is determined by local assessors to be the total taxable value of land and additions on the property. | Land | Improvement |
|---|---|---|---|---|
| 2024 | $2,788 | $177,601 | $55,488 | $122,113 |
| 2023 | $3,024 | $174,119 | $54,400 | $119,719 |
| 2022 | $2,664 | $170,706 | $53,334 | $117,372 |
| 2021 | $2,610 | $167,360 | $52,289 | $115,071 |
| 2020 | $2,641 | $165,645 | $51,753 | $113,892 |
| 2019 | $2,554 | $162,398 | $50,739 | $111,659 |
| 2018 | $2,469 | $159,215 | $49,745 | $109,470 |
| 2017 | $2,140 | $156,094 | $48,770 | $107,324 |
| 2016 | $2,074 | $153,034 | $47,814 | $105,220 |
| 2015 | $2,045 | $150,736 | $47,096 | $103,640 |
| 2014 | $1,991 | $147,784 | $46,174 | $101,610 |
Property History
| Date | Event | Price | Change | Sq Ft Price |
|---|---|---|---|---|
| 06/26/2025 06/26/25 | Pending | -- | -- | -- |
| 06/12/2025 06/12/25 | For Sale | $1,298,000 | +23.0% | $667 / Sq Ft |
| 02/27/2025 02/27/25 | Sold | $1,055,000 | +17.2% | $611 / Sq Ft |
| 02/14/2025 02/14/25 | Pending | -- | -- | -- |
| 01/22/2025 01/22/25 | For Sale | $899,999 | -- | $521 / Sq Ft |
Purchase History
| Date | Type | Sale Price | Title Company |
|---|---|---|---|
| Grant Deed | -- | Fidelity National Title Compan | |
| Interfamily Deed Transfer | -- | Alliance Title Company | |
| Interfamily Deed Transfer | -- | Alliance Title Company | |
| Interfamily Deed Transfer | -- | -- |
Mortgage History
| Date | Status | Loan Amount | Loan Type |
|---|---|---|---|
| Open | $925,700 | Construction | |
| Previous Owner | $419,800 | New Conventional | |
| Previous Owner | $417,000 | Unknown | |
| Previous Owner | $115,000 | Credit Line Revolving | |
| Previous Owner | $200,000 | New Conventional | |
| Previous Owner | $10,000 | Credit Line Revolving | |
| Previous Owner | $328,000 | Negative Amortization | |
| Previous Owner | $340,000 | Stand Alone First | |
| Previous Owner | $227,000 | Unknown |
Similar Homes in San Francisco, CA
Source: San Francisco Association of REALTORS® MLS
MLS Number: 425048856
APN: 7103-068
