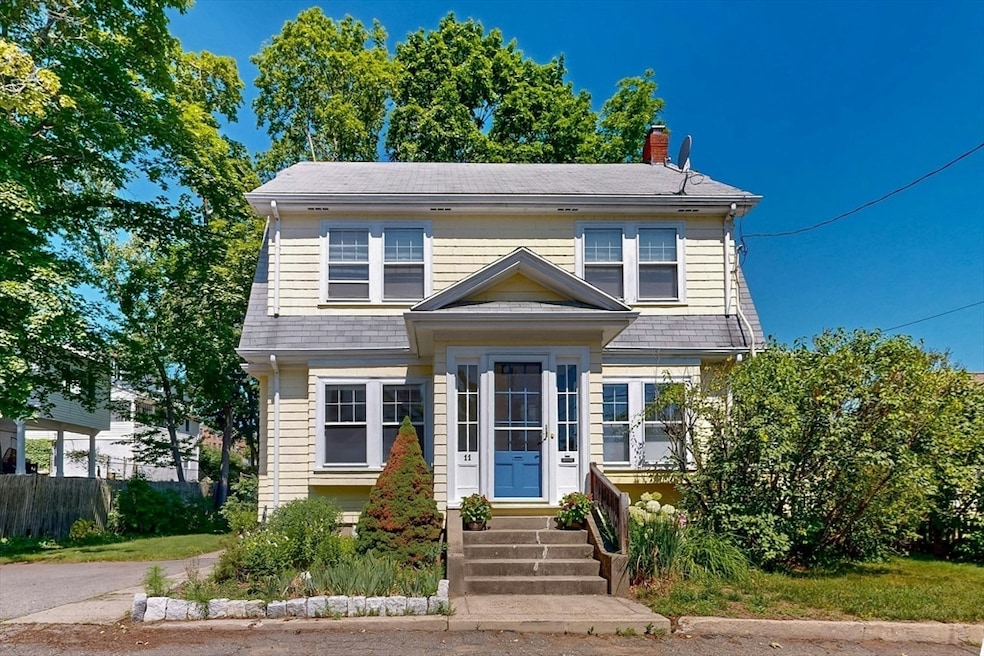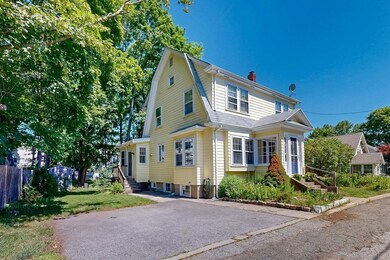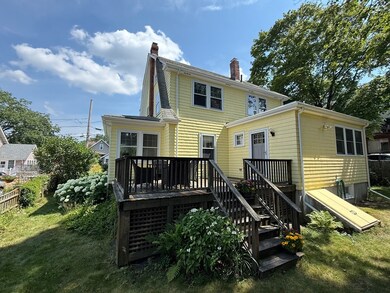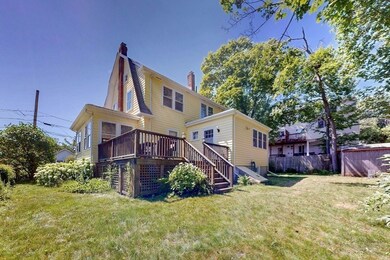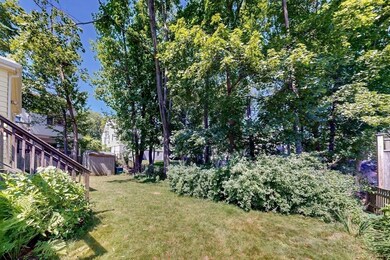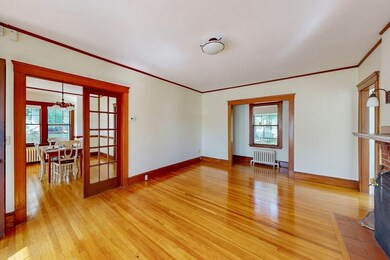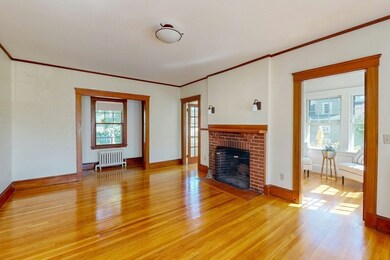
11 Pine Ct Arlington, MA 02476
Arlington Heights NeighborhoodEstimated payment $6,401/month
Highlights
- Colonial Architecture
- Deck
- Wood Flooring
- Brackett Elementary School Rated A
- Property is near public transit
- Sun or Florida Room
About This Home
This enchanting, sun-drenched home in Arlington Heights features 3 bedrooms, 1.5 baths and has been updated with an expanded kitchen. With beautiful original gumwood trimwork, period details and hardwood floors throughout, this home exudes classic charm. The main floor is well appointed with a spacious living room with wood burning fireplace and an adjacent sun room, a formal dining room with built-in corner hutch, a large eat-in kitchen and a powder room. The kitchen opens to an inviting back deck overlooking the tranquil back yard flanked by mature trees. The expansive basement with semi finished recreation room offers ample storage and potential for further living area expansion. Upstairs you will find 3 bedrooms with cedar-lined closets, a full bath with walk-in shower and fully refurbished vintage tub, and the laundry. With a wonderful location this bright and sunny home provides easy access to all that Arlington has to offer. Welcome Home.
Home Details
Home Type
- Single Family
Est. Annual Taxes
- $10,683
Year Built
- Built in 1926
Lot Details
- 6,037 Sq Ft Lot
- Property fronts a private road
- Near Conservation Area
- Level Lot
- Property is zoned R2
Home Design
- Colonial Architecture
- Block Foundation
- Shingle Roof
- Rubber Roof
Interior Spaces
- 1,824 Sq Ft Home
- Living Room with Fireplace
- Dining Area
- Sun or Florida Room
- Wood Flooring
- Home Security System
Kitchen
- Stove
- Range
- Microwave
- Dishwasher
Bedrooms and Bathrooms
- 3 Bedrooms
- Primary bedroom located on second floor
- Cedar Closet
- Bathtub with Shower
Laundry
- Laundry on upper level
- Dryer
- Washer
Unfinished Basement
- Basement Fills Entire Space Under The House
- Interior and Exterior Basement Entry
- Sump Pump
- Block Basement Construction
Parking
- 2 Car Parking Spaces
- Off-Street Parking
Outdoor Features
- Deck
- Outdoor Storage
Location
- Property is near public transit
- Property is near schools
Schools
- Brackett Elementary School
- Ottoson Middle School
- AHS High School
Utilities
- No Cooling
- Hot Water Heating System
- 100 Amp Service
- Gas Water Heater
Listing and Financial Details
- Assessor Parcel Number 329438
Community Details
Recreation
- Jogging Path
- Bike Trail
Additional Features
- No Home Owners Association
- Shops
Map
Home Values in the Area
Average Home Value in this Area
Tax History
| Year | Tax Paid | Tax Assessment Tax Assessment Total Assessment is a certain percentage of the fair market value that is determined by local assessors to be the total taxable value of land and additions on the property. | Land | Improvement |
|---|---|---|---|---|
| 2025 | $10,683 | $991,900 | $462,900 | $529,000 |
| 2024 | $9,966 | $941,100 | $444,800 | $496,300 |
| 2023 | $9,741 | $869,000 | $414,800 | $454,200 |
| 2022 | $9,506 | $832,400 | $420,800 | $411,600 |
| 2021 | $9,297 | $819,800 | $420,800 | $399,000 |
| 2020 | $9,063 | $819,400 | $420,800 | $398,600 |
| 2019 | $8,141 | $723,000 | $420,800 | $302,200 |
| 2018 | $7,092 | $584,700 | $282,500 | $302,200 |
| 2017 | $7,193 | $572,700 | $270,500 | $302,200 |
| 2016 | $7,023 | $548,700 | $246,500 | $302,200 |
| 2015 | $6,683 | $493,200 | $198,400 | $294,800 |
Property History
| Date | Event | Price | Change | Sq Ft Price |
|---|---|---|---|---|
| 07/30/2025 07/30/25 | Pending | -- | -- | -- |
| 07/22/2025 07/22/25 | For Sale | $998,000 | -- | $547 / Sq Ft |
Purchase History
| Date | Type | Sale Price | Title Company |
|---|---|---|---|
| Deed | $310,000 | -- | |
| Deed | $183,000 | -- |
Mortgage History
| Date | Status | Loan Amount | Loan Type |
|---|---|---|---|
| Open | $190,900 | No Value Available | |
| Closed | $200,000 | Purchase Money Mortgage | |
| Previous Owner | $100,000 | Purchase Money Mortgage | |
| Closed | $73,000 | No Value Available |
Similar Homes in Arlington, MA
Source: MLS Property Information Network (MLS PIN)
MLS Number: 73407637
APN: ARLI-000148-000001-000005
- 26-28 Howard St
- 1205 Massachusetts Ave
- 15 Old Colony Ln Unit 7
- 42 Forest St Unit 42
- 1049 -1051 Massachusetts Ave Unit 3
- 18-20 Brattle St
- 1 Watermill Place Unit 320
- 40 Brattle St Unit 14
- 1025 Massachusetts Ave Unit 305
- 1025 Massachusetts Ave Unit 502
- 1025 Massachusetts Ave Unit 205
- 1025 Massachusetts Ave Unit 309
- 1025 Massachusetts Ave Unit 313
- 1025 Massachusetts Ave Unit 409
- 1025 Massachusetts Ave Unit 401
- 1025 Massachusetts Ave Unit 301
- 1025 Massachusetts Ave Unit 410
- 1025 Massachusetts Ave Unit 310
- 1025 Massachusetts Ave Unit 201
- 1025 Massachusetts Ave Unit 213
