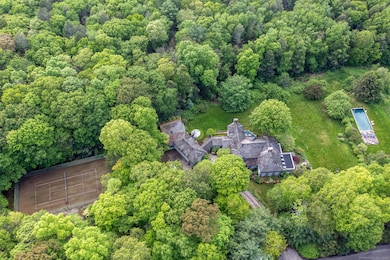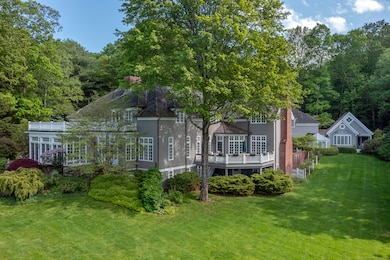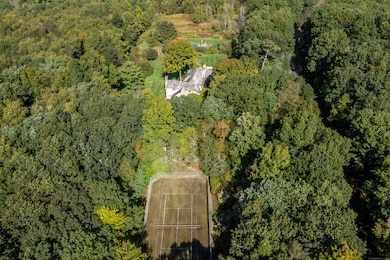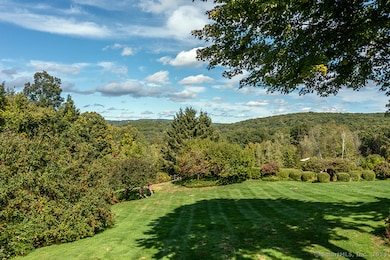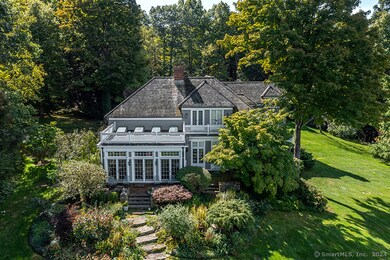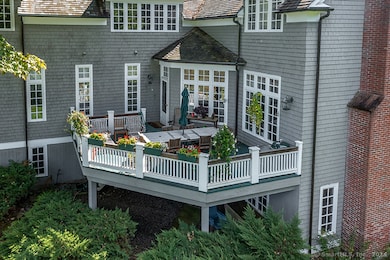
11 Ravenrock Roxbury, CT 06783
Estimated payment $29,419/month
Highlights
- Detached Guest House
- Tennis Courts
- Sauna
- Shepaug Valley School Rated A-
- Heated In Ground Pool
- 20.11 Acre Lot
About This Home
A private gated road leads to this elegant shingle-style estate on 20+ secluded acres in the beautiful Litchfield Hills with spectacular views that go on for miles. This property includes a four bedroom, five and a half bath main residence, in ground heated Gunite pool, tennis court, one-bedroom caretaker's apartment over a 3-bay garage, two bedroom guest apartment and greenhouse. This compound offers an intriguing mix of elegant sophistication and quiet country road living. Highlighted by judges paneling, the large two-story main foyer is breathtaking. An evening soiree for a large gathering of guests is easily achieved in the public rooms. Both rooms offer a touch of grandeur with extra tall ceilings, tall windows and exquisite detailed moldings. The formal dining room is generous in size with tall windows. The home also offers an array of comfortable spaces for intimate gatherings. The delightful and sunny great room includes the updated kitchen with dining, sitting area with fireplace bordered by floor to ceiling bookshelves and French door that leads to the deck overlooking the magnificent view. There is a family room with fireplace, rec room and full bath in the walk-out lower level. The main floor primary suite is extra special with a fireplace, French doors to brick terrace, and full bath with sauna. The three additional bedrooms, all with full baths, are nicely sized. Special in every way and just 90 minutes from NYC.
Home Details
Home Type
- Single Family
Est. Annual Taxes
- $38,225
Year Built
- Built in 1991
Lot Details
- 20.11 Acre Lot
- Stone Wall
Home Design
- Colonial Architecture
- Concrete Foundation
- Frame Construction
- Wood Shingle Roof
- Shingle Siding
Interior Spaces
- 4 Fireplaces
- French Doors
- Sauna
- Attic or Crawl Hatchway Insulated
- Home Security System
Kitchen
- <<builtInOvenToken>>
- Electric Cooktop
- Dishwasher
Bedrooms and Bathrooms
- 4 Bedrooms
Laundry
- Laundry on main level
- Dryer
- Washer
Partially Finished Basement
- Walk-Out Basement
- Basement Fills Entire Space Under The House
Parking
- 3 Car Garage
- Parking Deck
- Automatic Garage Door Opener
Pool
- Heated In Ground Pool
- Gunite Pool
Outdoor Features
- Tennis Courts
- Balcony
- Deck
- Terrace
- Breezeway
- Rain Gutters
Additional Homes
- Detached Guest House
Schools
- Shepaug Middle School
- Shepaug High School
Utilities
- Forced Air Zoned Heating and Cooling System
- Heating System Uses Oil
- Private Company Owned Well
- Electric Water Heater
- Fuel Tank Located in Basement
- Cable TV Available
Listing and Financial Details
- Assessor Parcel Number 866706
Map
Home Values in the Area
Average Home Value in this Area
Property History
| Date | Event | Price | Change | Sq Ft Price |
|---|---|---|---|---|
| 11/09/2024 11/09/24 | For Sale | $4,750,000 | -- | $673 / Sq Ft |
Similar Home in Roxbury, CT
Source: SmartMLS
MLS Number: 24057876
APN: ROXB 00072000
- 18 Tunnel Rd
- 27 Wakelee Rd
- 238 North St
- 200 North St
- 307 North St
- 322 North St
- 33 Sentry Hill Rd
- 225 Roxbury Rd
- 95 Shinar Mountain Rd
- 26 Judds Bridge Rd
- 12 Amanda Ln
- 45 Moosehorn Rd
- 19 Spargo Rd
- 33 Mine Hill Rd
- 8 Bayberry Hill
- 2 Pickett Rd
- 134 Roxbury Rd
- 88 Hemlock Rd
- 101 Lower Church Hill Rd
- 11 Hodge Rd
- 10 Sentry Hill Rd
- 247 Roxbury Rd
- 33 Sentry Hill Rd
- 160 North St
- 95 Shinar Mountain Rd
- 45 Moosehorn Rd
- 76 North St
- 99 Ridge Rd
- 104 Lower Church Hill Rd
- 23 Painter Hill Rd
- 247 Painter Hill Rd
- 28 Old Ln
- 5 North St
- 39 South St
- 8 Southbury Rd
- 116 Wellers Bridge Rd
- 18 Bear Burrow Rd
- 283 Woodbury Rd
- 17 Kirby Rd
- 23 Taylor Rd

