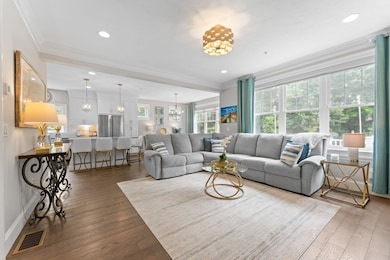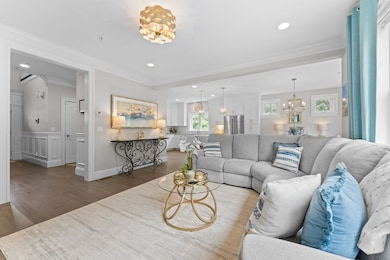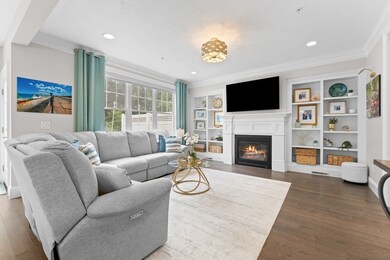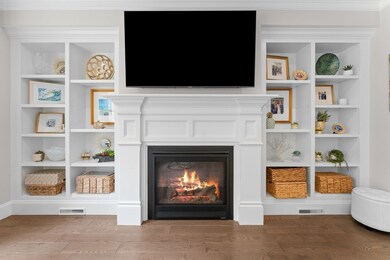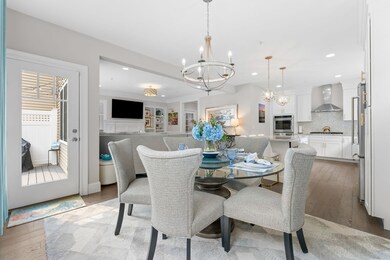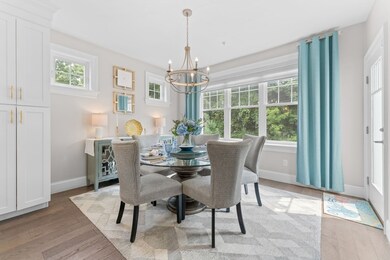
11 Riverstone Way Franklin, MA 02038
Estimated payment $5,840/month
Highlights
- Deck
- Property is near public transit
- End Unit
- Oak Street Elementary School Rated A-
- Wood Flooring
- Solid Surface Countertops
About This Home
Welcome to 11 Riverstone Way, a stylish and spacious end-unit townhome in the sought-after Brookview at Franklin cul-de-sac. This 3-bedroom, 2 full and 2 half bath home offers the perfect blend of comfort and timeless design. The main level features an open floor plan with hardwood floors, custom crown molding, and a gas fireplace. The kitchen is equipped with stainless steel appliances, including a gas cooktop and beautiful carrara marble counters. Upstairs, you'll find a luxurious primary suite with a walk-in closet and en suite bathroom. Two additional bedrooms are connected by a Jack and Jill bath with a double vanity. The top-floor laundry makes everyday tasks a breeze. Outdoor spaces include a deck, a patio, and a yard that abuts conservation land, offering both privacy and peace of mind - no need to worry about future development behind you. The finished basement with half bath provides additional living space, and the two-car garage completes this thoughtfully designed home!
Townhouse Details
Home Type
- Townhome
Est. Annual Taxes
- $8,227
Year Built
- Built in 2019
HOA Fees
- $428 Monthly HOA Fees
Parking
- 2 Car Attached Garage
- Driveway
- Open Parking
- Off-Street Parking
Home Design
- Shingle Roof
Interior Spaces
- 3-Story Property
- Crown Molding
- Ceiling Fan
- Recessed Lighting
- Living Room with Fireplace
- Storage Room
- Basement
- Exterior Basement Entry
- Home Security System
Kitchen
- Oven
- Stove
- Range with Range Hood
- Microwave
- Freezer
- Dishwasher
- Stainless Steel Appliances
- Kitchen Island
- Solid Surface Countertops
Flooring
- Wood
- Wall to Wall Carpet
- Ceramic Tile
Bedrooms and Bathrooms
- 3 Bedrooms
- Primary bedroom located on second floor
- Walk-In Closet
- Double Vanity
- Bathtub with Shower
- Separate Shower
Laundry
- Laundry on upper level
- Dryer
- Washer
Outdoor Features
- Deck
- Patio
Utilities
- Forced Air Heating and Cooling System
- 3 Cooling Zones
- Heating System Uses Natural Gas
Additional Features
- End Unit
- Property is near public transit
Listing and Financial Details
- Assessor Parcel Number M:258 L:004039,5003397
Community Details
Overview
- Association fees include insurance, maintenance structure, road maintenance, ground maintenance, snow removal
- 96 Units
- Brookview At Franklin Community
Amenities
- Shops
Recreation
- Jogging Path
Pet Policy
- Pets Allowed
Map
Home Values in the Area
Average Home Value in this Area
Tax History
| Year | Tax Paid | Tax Assessment Tax Assessment Total Assessment is a certain percentage of the fair market value that is determined by local assessors to be the total taxable value of land and additions on the property. | Land | Improvement |
|---|---|---|---|---|
| 2025 | $8,227 | $708,000 | $0 | $708,000 |
| 2024 | $8,008 | $679,200 | $0 | $679,200 |
| 2023 | $7,558 | $600,800 | $0 | $600,800 |
| 2022 | $7,840 | $558,000 | $0 | $558,000 |
| 2021 | $7,871 | $537,300 | $0 | $537,300 |
| 2020 | $0 | $0 | $0 | $0 |
| 2019 | $0 | $0 | $0 | $0 |
| 2018 | $0 | $0 | $0 | $0 |
Property History
| Date | Event | Price | Change | Sq Ft Price |
|---|---|---|---|---|
| 08/08/2025 08/08/25 | Pending | -- | -- | -- |
| 08/06/2025 08/06/25 | For Sale | $869,000 | +34.0% | $295 / Sq Ft |
| 04/07/2020 04/07/20 | Sold | $648,675 | +11.5% | $312 / Sq Ft |
| 05/29/2019 05/29/19 | Pending | -- | -- | -- |
| 05/29/2019 05/29/19 | For Sale | $581,900 | -- | $280 / Sq Ft |
Purchase History
| Date | Type | Sale Price | Title Company |
|---|---|---|---|
| Condominium Deed | $648,955 | None Available |
Mortgage History
| Date | Status | Loan Amount | Loan Type |
|---|---|---|---|
| Open | $276,000 | Stand Alone Refi Refinance Of Original Loan |
Similar Homes in Franklin, MA
Source: MLS Property Information Network (MLS PIN)
MLS Number: 73414598
APN: 258-004-000-039
- 50 Brookview Rd Unit 50
- 81 Pond St
- 141 Conlyn Ave
- 599 Old West Central St Unit C4
- 38 Anthony Rd
- 2012 Franklin Crossing Rd Unit 2012
- 2209 Franklin Crossing Rd Unit 2209
- 49 Stone Ridge Rd
- 23 Highwood Dr
- 114 Woodside Rd
- 2 Farm Pond Ln
- 117 Stone Ridge Rd
- 103 Stone Ridge Rd
- 58 Stonehedge Rd
- 38 Stonehedge Rd
- 2 Raymond St Unit 2
- 19 Stubb St
- 336 Maple St
- 1 Lily Way
- 18 Oak St

