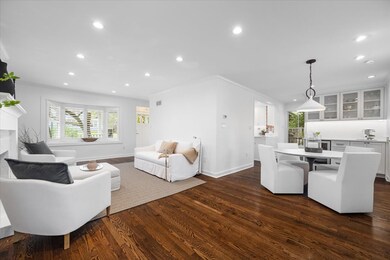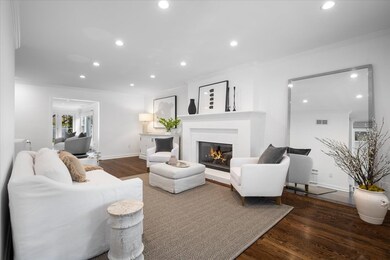
11 S Lincoln Ave Geneva, IL 60134
Northwest Central Geneva NeighborhoodEstimated payment $7,101/month
Highlights
- Landscaped Professionally
- Wooded Lot
- Farmhouse Style Home
- Williamsburg Elementary School Rated A-
- Wood Flooring
- Screened Porch
About This Home
Truly phenomenal home...in the most coveted location in-town Geneva! Every inch has been remodeled and fabulous! Renovated, bright and sunny kitchen with new appliances, including double oven, butlers pantry and gorgeous countertops! This home also offers cement-board siding, rebuilt front porch w/antique detailing, METAL roof, stone-clad chimney, bluestone and limestone pathways, pro-line Pella windows, professional landscaping and lighting, gas fire pit...and extremely private yard. Enjoy lush views from your three seasons room or oversized family room with wall of windows and custom window treatments. Upgrades include new custom built-ins, bay windows, extensive trim, designer lighting and fixtures, plantation shutters, custom window treatments and Italian-sourced door hardware. Luxury master suite offers a walk-in closet, window seat with built-ins, and a private remodeled bath with stone floors, polished-nickel hardware, and rich cabinetry. Three more bedrooms upstairs plus another full bath! Finished basement with rec room and storage area. Private, screened porch overlooks fully fenced, 190'-deep lot with extensive landscaping.Please note-there is room behind garage if someone wished to extend for additional tandem space. Walk to town, restaurants, and 3rd Street shops! Top rated Geneva Schools!
Listing Agent
@properties Christie's International Real Estate License #475126306 Listed on: 04/29/2025

Home Details
Home Type
- Single Family
Est. Annual Taxes
- $19,667
Year Built
- Built in 1950 | Remodeled in 1995
Lot Details
- 10,759 Sq Ft Lot
- Lot Dimensions are 51x198x43x189
- Fenced
- Landscaped Professionally
- Wooded Lot
Parking
- 1 Car Garage
- Parking Included in Price
Home Design
- Farmhouse Style Home
- Asphalt Roof
- Concrete Block And Stucco Construction
- Radon Mitigation System
- Concrete Perimeter Foundation
Interior Spaces
- 2,200 Sq Ft Home
- 2-Story Property
- Built-In Features
- Bar Fridge
- Ceiling Fan
- Includes Fireplace Accessories
- Attached Fireplace Door
- Gas Log Fireplace
- Window Screens
- Family Room
- Living Room with Fireplace
- Formal Dining Room
- Screened Porch
- Wood Flooring
- Unfinished Attic
- Carbon Monoxide Detectors
Kitchen
- Range<<rangeHoodToken>>
- <<microwave>>
- Dishwasher
- Stainless Steel Appliances
- Disposal
Bedrooms and Bathrooms
- 4 Bedrooms
- 4 Potential Bedrooms
- Walk-In Closet
- Dual Sinks
- Separate Shower
Laundry
- Laundry Room
- Dryer
- Washer
- Sink Near Laundry
Basement
- Basement Fills Entire Space Under The House
- Sump Pump
Outdoor Features
- Fire Pit
Schools
- Williamsburg Elementary School
- Geneva Middle School
- Geneva Community High School
Utilities
- Forced Air Heating and Cooling System
- Heating System Uses Natural Gas
- Water Softener is Owned
- Cable TV Available
Community Details
- Custom
Map
Home Values in the Area
Average Home Value in this Area
Tax History
| Year | Tax Paid | Tax Assessment Tax Assessment Total Assessment is a certain percentage of the fair market value that is determined by local assessors to be the total taxable value of land and additions on the property. | Land | Improvement |
|---|---|---|---|---|
| 2023 | $19,667 | $247,724 | $44,388 | $203,336 |
| 2022 | $18,718 | $230,184 | $41,245 | $188,939 |
| 2021 | $18,186 | $221,629 | $39,712 | $181,917 |
| 2020 | $18,493 | $218,246 | $39,106 | $179,140 |
| 2019 | $18,462 | $214,114 | $38,366 | $175,748 |
| 2018 | $18,436 | $214,114 | $38,366 | $175,748 |
| 2017 | $16,858 | $208,404 | $37,343 | $171,061 |
| 2016 | $16,955 | $205,587 | $36,838 | $168,749 |
| 2015 | -- | $195,462 | $35,024 | $160,438 |
| 2014 | -- | $186,238 | $35,024 | $151,214 |
| 2013 | -- | $171,281 | $35,024 | $136,257 |
Property History
| Date | Event | Price | Change | Sq Ft Price |
|---|---|---|---|---|
| 05/31/2025 05/31/25 | Pending | -- | -- | -- |
| 05/28/2025 05/28/25 | Price Changed | $989,000 | -1.1% | $450 / Sq Ft |
| 05/06/2025 05/06/25 | Price Changed | $1,000,000 | -2.4% | $455 / Sq Ft |
| 05/06/2025 05/06/25 | Price Changed | $1,025,000 | -2.4% | $466 / Sq Ft |
| 04/29/2025 04/29/25 | For Sale | $1,050,000 | +78.0% | $477 / Sq Ft |
| 06/29/2020 06/29/20 | Sold | $590,000 | -1.7% | -- |
| 05/30/2020 05/30/20 | Pending | -- | -- | -- |
| 05/27/2020 05/27/20 | Price Changed | $599,900 | -13.0% | -- |
| 05/16/2020 05/16/20 | Price Changed | $689,900 | -1.3% | -- |
| 05/05/2020 05/05/20 | For Sale | $699,000 | +20.5% | -- |
| 10/18/2013 10/18/13 | Sold | $580,000 | -3.3% | $268 / Sq Ft |
| 09/03/2013 09/03/13 | Pending | -- | -- | -- |
| 05/21/2013 05/21/13 | For Sale | $599,900 | -- | $277 / Sq Ft |
Purchase History
| Date | Type | Sale Price | Title Company |
|---|---|---|---|
| Warranty Deed | $687,000 | Proper Title | |
| Warranty Deed | $590,000 | Fidelity National Title | |
| Interfamily Deed Transfer | -- | Ravenswood Title Company Llc | |
| Interfamily Deed Transfer | -- | None Available | |
| Trustee Deed | $580,000 | Chicago Title Insurance Comp | |
| Warranty Deed | $450,000 | Chicago Title Insurance Co | |
| Warranty Deed | $388,000 | Chicago Title Insurance Co |
Mortgage History
| Date | Status | Loan Amount | Loan Type |
|---|---|---|---|
| Previous Owner | $472,000 | New Conventional | |
| Previous Owner | $417,000 | New Conventional | |
| Previous Owner | $435,000 | Adjustable Rate Mortgage/ARM | |
| Previous Owner | $357,000 | Fannie Mae Freddie Mac | |
| Previous Owner | $70,000 | Credit Line Revolving | |
| Previous Owner | $310,400 | No Value Available | |
| Previous Owner | $140,000 | Unknown |
Similar Homes in the area
Source: Midwest Real Estate Data (MRED)
MLS Number: 12340846
APN: 12-03-307-009
- 25 S Lincoln Ave
- 32 Anderson Blvd
- 122 Logan Ave
- 208 Kenston Ct
- 1315 Kaneville Rd
- 301 Country Club Place
- 628 Franklin St
- 125 Maple Ct
- 325 N Pine St
- 1437 Cooper Ln
- 1634 Scott Blvd
- 315 S 5th St
- 130 Syril Dr
- 303 West St
- 1736 Kaneville Rd
- 629 N Lincoln Ave
- 1701 Radnor Ct
- 116 Campbell St
- 800 Anderson Blvd
- 201 N 1st St






