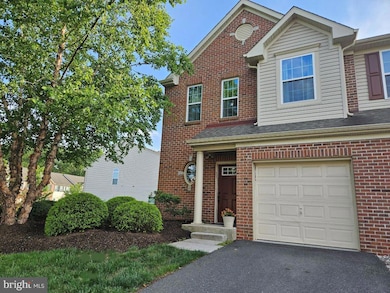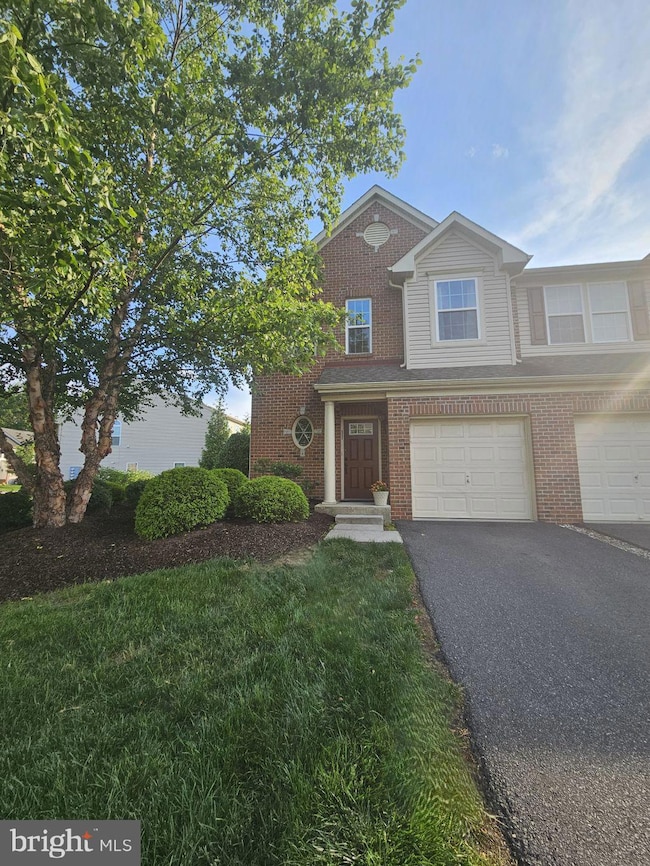11 Sundance Dr Trenton, NJ 08619
Highlights
- Wood Flooring
- Eat-In Kitchen
- Living Room
- 1 Car Direct Access Garage
- Patio
- Community Playground
About This Home
Welcome to this 2-bedroom, 2.5 bath end-unit townhome in the desirable Hamilton Chase community. The open and airy first floor features hardwood floors, an updated kitchen, with stainless steel appliances, granite counters, 42-inch dark wood cabinets and a two-tier island, an open, extended dining room/living room area and a powder room. The carpeted 2nd floor provides a large primary bedroom (with walk in-closet and en suite bathroom), another bedroom, a full bathroom, a laundry area (with full-size washer & dryer) and a BONUS ROOM (which could be used as a den/office or a guest bedroom). Ceramic tile floors in all bathrooms. The attached one-car garage provides convenient, interior access to the home. A back patio area opens to common area space. Hamilton Chase is conveniently located near major highways, shopping/malls, restaurants, schools and parks. Hamilton Train Station and Trenton Transit Center are, both, less than 5 miles away. Steinert HS.
Townhouse Details
Home Type
- Townhome
Est. Annual Taxes
- $8,789
Year Built
- Built in 2014
HOA Fees
- $250 Monthly HOA Fees
Parking
- 1 Car Direct Access Garage
- Front Facing Garage
- Garage Door Opener
- Driveway
Home Design
- Slab Foundation
- Vinyl Siding
- Brick Front
Interior Spaces
- 1,642 Sq Ft Home
- Property has 2 Levels
- Living Room
- Dining Room
Kitchen
- Eat-In Kitchen
- Range Hood
- <<microwave>>
- Dishwasher
Flooring
- Wood
- Wall to Wall Carpet
- Laminate
- Tile or Brick
Bedrooms and Bathrooms
- 2 Bedrooms
- En-Suite Primary Bedroom
- En-Suite Bathroom
Laundry
- Laundry on upper level
- Dryer
- Washer
Outdoor Features
- Patio
Schools
- Kuser Elementary School
- Reynolds Middle School
- Steinart High School
Utilities
- Forced Air Heating and Cooling System
- Cooling System Utilizes Natural Gas
- Natural Gas Water Heater
- Cable TV Available
Listing and Financial Details
- Residential Lease
- Security Deposit $4,500
- Tenant pays for cable TV, electricity, gas, hoa/condo/coop fee increase, all utilities, water
- No Smoking Allowed
- 24-Month Lease Term
- Available 8/1/25
- Assessor Parcel Number 03-02154-00012 05
Community Details
Overview
- Association fees include common area maintenance, lawn maintenance, snow removal, trash, exterior building maintenance
- Hamilton Chase Subdivision
Recreation
- Community Playground
Pet Policy
- No Pets Allowed
Map
Source: Bright MLS
MLS Number: NJME2061424
APN: 03-02154-0000-00012-05
- 18 Sundance Dr
- 119 Sundance Dr
- 0 Graffam Ave Unit NJME2055016
- 603 Leuckel Ave
- 64 Barbara Dr
- 1424 Kuser Rd
- 56 Wert Ave
- 45 Wert Ave
- 8 Rudner Ave
- 355 Leonard Ave
- 77 Wert Ave
- 2028 S Olden Ave
- 21 June Ave
- 53 Perilli Dr
- 51 Kenwood Terrace
- 45 Kenwood Terrace
- 2081 S Olden Ave
- 50 Kenwood Terrace
- 27 Olden Terrace
- 77 Atkins Ave
- 23 Sundance Dr
- 110 Nottinghill Ln
- 122 Estates Blvd
- 315 Wert Ave
- 1 Bradford Ave
- 1775 Hamilton Ave Unit 1
- 1802 Kuser Rd
- 1457 Hamilton Ave
- 16 Vintage Ct
- 48 Juniper Way
- 1655 Klockner Rd
- 1555 Klockner Rd
- 17 Juniper Way
- 40 Holly Ct
- 9 Lamont Ave
- 74 Aspen Ct
- 68 Aspen Ct
- 3 Hemlock Ct
- 66 Cheverny Ct
- 1755 Klockner Rd







