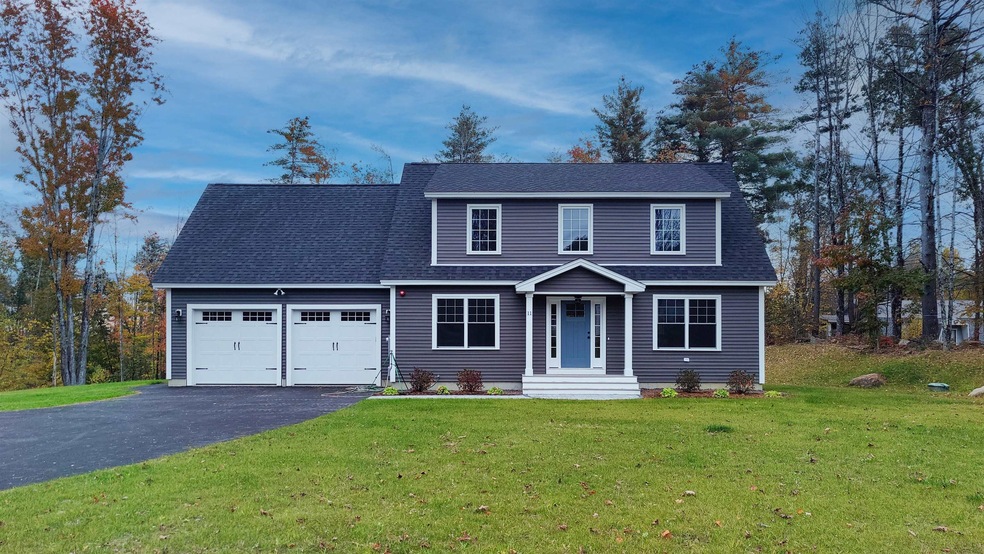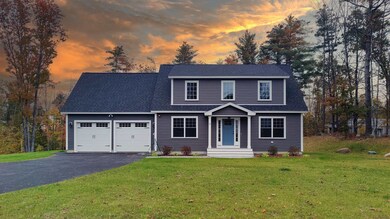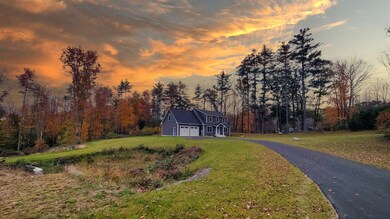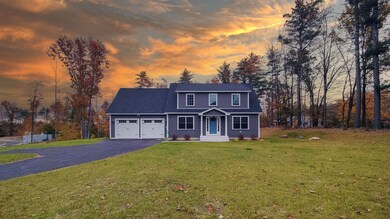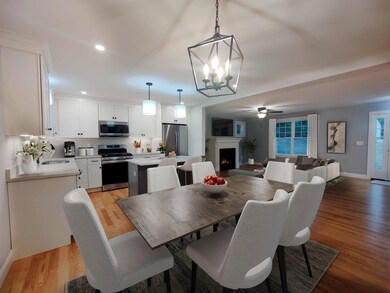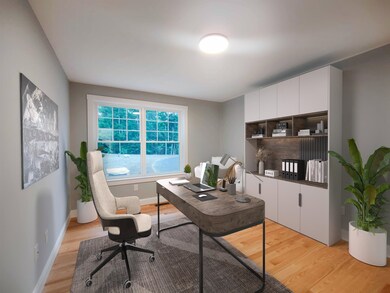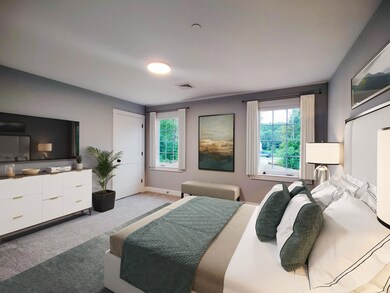
11 Sweet Ct Rochester, NH 03867
Estimated Value: $637,896
Highlights
- New Construction
- Cape Cod Architecture
- Deck
- 1.06 Acre Lot
- Countryside Views
- Wood Flooring
About This Home
As of December 2023GPS 77 BETTS ROAD.This stunning brand new construction home is complete and ready for you to call home. The Hopscotch Classic design by Wendy Welton. This home is set in a tranquil and private setting with a large backyard set on 1+/- acres. Walk up the composite decking covered front porch to the front door and you’ll enter in to the open concept living room with gleaming hardwood floors and a cozy gas fireplace. The spacious kitchen and dining rooms are filled with natural light from the slider onto the spacious back deck. The kitchen is sure to impress with clean and modern finishes and ample cooking and entertaining space. The first floor features an additional room with closet that offers flexible space that can be used as a bedroom, study, or playroom. A dedicated laundry room and half bathroom round out the spacious first floor. Up the wooden staircase on the second floor is the primary suite with en suite bathroom, two additional bedrooms, and an impressive finished bonus room adding immense space for your future living. Equipped with central air, gas range, and quartz countertops Been dreaming of new construction without the wait? This one is for you! Quality built by Newhall Builders. Home is accessed via a shared driveway with a shared driveway agreement. Rochester offers easy access to premier local restaurants, shopping, and easy commuting routes. Welcome home!
Last Agent to Sell the Property
The Gove Group Real Estate, LLC License #051741 Listed on: 08/04/2023
Home Details
Home Type
- Single Family
Est. Annual Taxes
- $9,339
Year Built
- Built in 2023 | New Construction
Lot Details
- 1.06 Acre Lot
- Landscaped
- Lot Sloped Up
- Sprinkler System
Parking
- 2 Car Direct Access Garage
- Automatic Garage Door Opener
Home Design
- Cape Cod Architecture
- Concrete Foundation
- Wood Frame Construction
- Shingle Roof
- Vinyl Siding
Interior Spaces
- 2-Story Property
- Gas Fireplace
- Countryside Views
- Walk-Up Access
- Laundry on main level
Kitchen
- Stove
- Microwave
- Dishwasher
- Kitchen Island
Flooring
- Wood
- Carpet
- Tile
Bedrooms and Bathrooms
- 3 Bedrooms
- En-Suite Primary Bedroom
- Walk-In Closet
Outdoor Features
- Deck
Schools
- Rochester Elementary School
- Rochester Middle School
- Spaulding High School
Utilities
- Heating System Uses Gas
- 200+ Amp Service
- Propane
- Private Water Source
- Electric Water Heater
- Private Sewer
Listing and Financial Details
- Legal Lot and Block 2 / 34
Ownership History
Purchase Details
Home Financials for this Owner
Home Financials are based on the most recent Mortgage that was taken out on this home.Purchase Details
Home Financials for this Owner
Home Financials are based on the most recent Mortgage that was taken out on this home.Similar Homes in the area
Home Values in the Area
Average Home Value in this Area
Purchase History
| Date | Buyer | Sale Price | Title Company |
|---|---|---|---|
| Cota Suzanne | $576,933 | None Available | |
| Cota Suzanne | $576,933 | None Available | |
| Newhall Builders Llc | $115,000 | None Available |
Mortgage History
| Date | Status | Borrower | Loan Amount |
|---|---|---|---|
| Open | Cota Suzanne | $195,000 | |
| Closed | Cota Suzanne | $195,000 |
Property History
| Date | Event | Price | Change | Sq Ft Price |
|---|---|---|---|---|
| 12/29/2023 12/29/23 | Sold | $576,900 | 0.0% | $254 / Sq Ft |
| 11/29/2023 11/29/23 | Pending | -- | -- | -- |
| 10/23/2023 10/23/23 | Price Changed | $576,900 | -3.8% | $254 / Sq Ft |
| 09/28/2023 09/28/23 | Price Changed | $599,900 | -2.4% | $265 / Sq Ft |
| 08/04/2023 08/04/23 | For Sale | $614,900 | -- | $271 / Sq Ft |
Tax History Compared to Growth
Tax History
| Year | Tax Paid | Tax Assessment Tax Assessment Total Assessment is a certain percentage of the fair market value that is determined by local assessors to be the total taxable value of land and additions on the property. | Land | Improvement |
|---|---|---|---|---|
| 2024 | $9,339 | $628,900 | $114,100 | $514,800 |
| 2023 | $1 | $29 | $29 | $0 |
| 2022 | $1 | $45 | $45 | $0 |
| 2021 | $1 | $42 | $42 | $0 |
| 2020 | $1 | $43 | $43 | $0 |
Agents Affiliated with this Home
-
Mary Elliott

Seller's Agent in 2023
Mary Elliott
The Gove Group Real Estate, LLC
(603) 231-1773
7 in this area
172 Total Sales
-
Jean Poulin

Buyer's Agent in 2023
Jean Poulin
Century 21 NE Group
(603) 833-5275
6 in this area
17 Total Sales
Map
Source: PrimeMLS
MLS Number: 4964160
APN: 0204-0034-0002
- 8 Trade Wind Ln
- 9 Desert Wind Ln
- 5 Lynn Ln
- 148 Milton Rd
- 33 Salmon Falls Rd
- 89 Milton Rd
- 5 Gina Dr
- 27 Gina Dr
- 30 Flat Rock Bridge Rd
- 16 Gina Dr
- 30 Cherokee Way
- 78 Seneca St
- 173 Cross Rd
- 32 Monadnock Dr
- 16 Nashoba Dr
- 102 Chestnut Hill Rd
- 26 Deerfield Ct
- 86 Chestnut Hill Rd
- 80 Chestnut Hill Rd
- 133 Daffodil Hill Ln
- 11 Sweet Ct
- 3 Desert Wind Ln
- 24 Trade Wind Ln
- 20 Crosswind Ln
- 23 Whispering Wind Ln
- 76 Trade Wind Ln
- 39 Crosswind Ln
- 27 Country Ln
- 6 Desert Wind Ln
- 24 Whispering Wind Ln
- 35 Crosswind Ln
- 7 Country Ln
- 23 Country Ln
- 16 Desert Wind Ln
- 82 Trade Wind Ln
- 14 Cross Wind Ln
- 51 Cross Wind Ln
- 22 Whispering Wind Ln
- 70 Trade Wind Ln
- 32 Crosswind Ln
