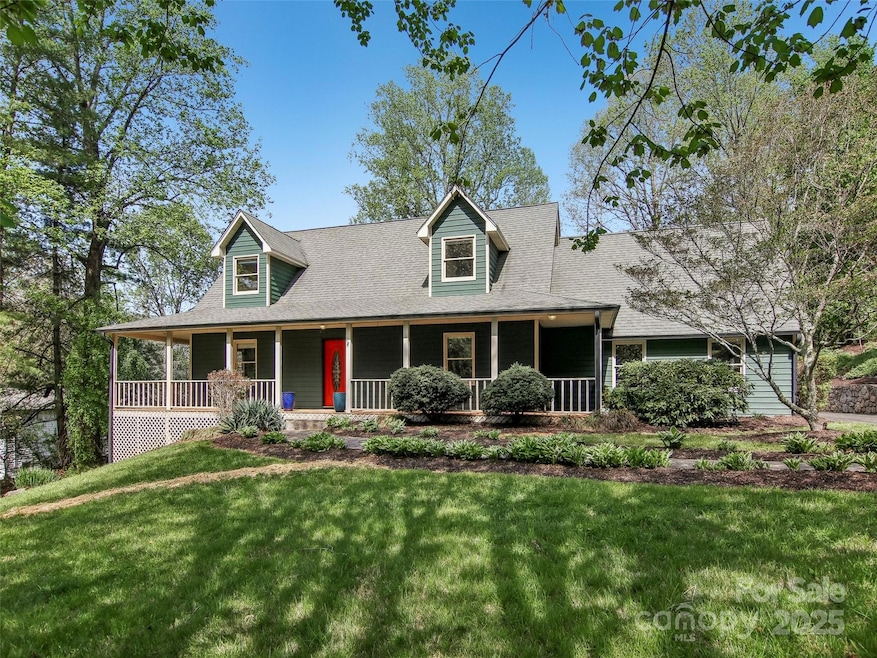
11 Timothy Ln Candler, NC 28715
Estimated payment $3,712/month
Highlights
- Mountain View
- Private Lot
- Traditional Architecture
- Deck
- Wooded Lot
- Wood Flooring
About This Home
Welcome to this move-in-ready 3BR/2BA custom home in a peaceful Candler neighborhood, perfect for families and only 20 minutes from downtown Asheville! The spacious .76-acre lot features a HUGE fully fenced backyard—ideal for pets and outdoor fun—with a large dog door for easy access. Inside, enjoy 2,744 sq ft of warm, functional living space with a primary suite on the main, a custom closet (2024), and newly installed Oak hardwoods. The kitchen and living room feature durable waterproof LVP (2023), great for busy households. A large wrap-around porch invites family gatherings, while the cozy den with a stone gas fireplace offers the perfect spot for movie nights. Downstairs, a heated and remodeled office (2025) makes working from home easy. Fresh paint, new HVAC (2020), and updated baths round out this lovingly maintained home, ready for your next chapter. A perfect blend of style and functionality— completely turnkey and move-in ready!
Listing Agent
Allen Tate/Beverly-Hanks Asheville-North Brokerage Email: jeff.krider@allentate.com License #345621 Listed on: 04/23/2025

Home Details
Home Type
- Single Family
Est. Annual Taxes
- $1,834
Year Built
- Built in 1987
Lot Details
- Lot Dimensions are 155 x 276
- Back Yard Fenced
- Private Lot
- Wooded Lot
- Property is zoned Open Use, OU
Parking
- 2 Car Garage
- Basement Garage
- Driveway
Home Design
- Traditional Architecture
- Wood Siding
Interior Spaces
- 2-Story Property
- Ceiling Fan
- Skylights
- Gas Fireplace
- Propane Fireplace
- Insulated Windows
- Mountain Views
- Pull Down Stairs to Attic
Kitchen
- Electric Oven
- Electric Range
- Microwave
- Plumbed For Ice Maker
- Dishwasher
- Kitchen Island
- Disposal
Flooring
- Wood
- Vinyl
Bedrooms and Bathrooms
- Walk-In Closet
- 2 Full Bathrooms
Laundry
- Laundry Room
- Washer and Electric Dryer Hookup
Basement
- Walk-Out Basement
- Partial Basement
- Exterior Basement Entry
- Natural lighting in basement
Outdoor Features
- Deck
- Wrap Around Porch
- Patio
Schools
- Candler/Enka Elementary School
- Enka Middle School
- Enka High School
Utilities
- Forced Air Heating and Cooling System
- Vented Exhaust Fan
- Heat Pump System
- Heating System Uses Propane
- Underground Utilities
- Propane
- Electric Water Heater
- Septic Tank
- Cable TV Available
Community Details
- Mountain Brook Subdivision
Listing and Financial Details
- Assessor Parcel Number 8698-81-5370-00000
Map
Home Values in the Area
Average Home Value in this Area
Tax History
| Year | Tax Paid | Tax Assessment Tax Assessment Total Assessment is a certain percentage of the fair market value that is determined by local assessors to be the total taxable value of land and additions on the property. | Land | Improvement |
|---|---|---|---|---|
| 2023 | $1,834 | $287,600 | $42,700 | $244,900 |
| 2022 | $1,705 | $287,600 | $0 | $0 |
| 2021 | $1,705 | $287,600 | $0 | $0 |
| 2020 | $1,675 | $264,200 | $0 | $0 |
| 2019 | $1,675 | $264,200 | $0 | $0 |
| 2018 | $1,635 | $264,200 | $0 | $0 |
| 2017 | $1,662 | $238,700 | $0 | $0 |
| 2016 | $1,657 | $238,700 | $0 | $0 |
| 2015 | $1,657 | $238,700 | $0 | $0 |
| 2014 | $1,657 | $238,700 | $0 | $0 |
Property History
| Date | Event | Price | Change | Sq Ft Price |
|---|---|---|---|---|
| 06/24/2025 06/24/25 | Price Changed | $650,000 | -3.6% | $237 / Sq Ft |
| 05/23/2025 05/23/25 | Price Changed | $674,000 | -3.6% | $246 / Sq Ft |
| 04/23/2025 04/23/25 | For Sale | $699,000 | -- | $255 / Sq Ft |
Mortgage History
| Date | Status | Loan Amount | Loan Type |
|---|---|---|---|
| Closed | $100,000 | Credit Line Revolving | |
| Closed | $114,000 | Unknown |
Similar Homes in Candler, NC
Source: Canopy MLS (Canopy Realtor® Association)
MLS Number: 4249535
APN: 8698-81-5370-00000
- 19 Mountain Brook Dr
- 74 Challedon Dr
- 493 Dogwood Rd
- 32 Taylor Mountain Rd
- 338 Morgan Rd
- 29 Farm Pond Ln
- 7 Copper Mill Ct
- 12 Howling Waite Ridge
- 20 Brooks Cove Rd
- 17 Baxter Woods Ln
- 245 Hookers Gap Rd
- 57 Parrot Rd
- 106 Justice Ridge Estates Dr Unit 31
- 303 E Forest Place
- 888 Monte Vista Rd
- 10 Coralberry Dr
- 9999 Justice Ridge Estates Dr Unit 37
- 9999 Justice Ridge Estates Dr Unit 35
- 9999 Justice Ridge Estates Dr Unit 33
- 18 Spencer Rd
- 78 Terrace Unit ID1265154P
- 6 Hemlock Ct
- 44 Fowler Town Rd
- 10 High Meadows Dr Unit ID1236830P
- 116 Two Creek Way
- 85 Short St
- 103 Colt St
- 196 Winter Forest Dr
- 1000 Vista Lake Dr
- 3 Whisperwood Way
- 12 Hehil Dr
- 125 River Birch Grove Rd
- 332 Blossom Bend Ln
- 223 Cherrywood Way
- 228 Cherrywood Way
- 247 Cherrywood Way
- 41 Beri Dr Unit 41 Beri Drive
- 11 Asheville Springs Cir
- 42 Cain Hollow Way
- 49 Evergreen Ave Unit B






