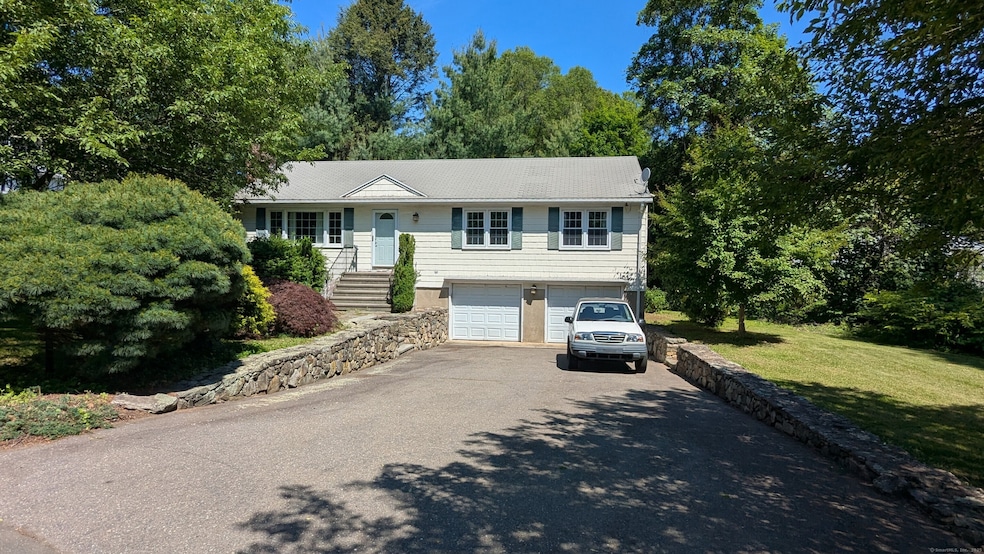
11 Twin Brooks Ln Fairfield, CT 06824
University NeighborhoodEstimated payment $4,678/month
Highlights
- Waterfront
- Deck
- Attic
- Mill Hill School Rated A
- Ranch Style House
- 1 Fireplace
About This Home
Opportunity Knocks for this perfect opportunity for renovation or expansion in prime Location! Nestled on a quiet lower Greenfield Hill cul-de-sac with a peaceful yard, this solidly built home is being sold as-is, where-is with no representation of electric, plumbing, or mechanical systems. TOWN VARIANCE IS IN PLACE FOR EXPANSION and for adding a second story, providing incredible potential to expand and create your dream home. Whether you're an investor, builder, or buyer with vision, this is a unique opportunity to reimagine a home in a tranquil setting just minutes from all that Fairfield has to offer.
Home Details
Home Type
- Single Family
Est. Annual Taxes
- $10,781
Year Built
- Built in 1958
Lot Details
- 0.39 Acre Lot
- Waterfront
- Property is zoned AA
Home Design
- Ranch Style House
- Block Foundation
- Frame Construction
- Asphalt Shingled Roof
- Shingle Siding
Interior Spaces
- 1 Fireplace
- Pull Down Stairs to Attic
- Laundry on lower level
Bedrooms and Bathrooms
- 3 Bedrooms
Partially Finished Basement
- Basement Fills Entire Space Under The House
- Interior Basement Entry
- Garage Access
Parking
- 2 Car Garage
- Parking Deck
- Private Driveway
Outdoor Features
- Deck
- Shed
Location
- Flood Zone Lot
Schools
- Mill Hill Elementary School
- Roger Ludlowe Middle School
- Fairfield Ludlowe High School
Utilities
- Hot Water Heating System
- Heating System Uses Natural Gas
- Tankless Water Heater
- Hot Water Circulator
Listing and Financial Details
- Assessor Parcel Number 130641
Map
Home Values in the Area
Average Home Value in this Area
Tax History
| Year | Tax Paid | Tax Assessment Tax Assessment Total Assessment is a certain percentage of the fair market value that is determined by local assessors to be the total taxable value of land and additions on the property. | Land | Improvement |
|---|---|---|---|---|
| 2025 | $10,781 | $379,750 | $309,400 | $70,350 |
| 2024 | $10,595 | $379,750 | $309,400 | $70,350 |
| 2023 | $10,447 | $379,750 | $309,400 | $70,350 |
| 2022 | $10,344 | $379,750 | $309,400 | $70,350 |
| 2021 | $10,246 | $379,750 | $309,400 | $70,350 |
| 2020 | $10,106 | $377,230 | $306,180 | $71,050 |
| 2019 | $10,106 | $377,230 | $306,180 | $71,050 |
| 2018 | $9,944 | $377,230 | $306,180 | $71,050 |
| 2017 | $9,740 | $377,230 | $306,180 | $71,050 |
| 2016 | $9,601 | $377,230 | $306,180 | $71,050 |
| 2015 | $9,515 | $383,810 | $322,350 | $61,460 |
| 2014 | $9,365 | $383,810 | $322,350 | $61,460 |
Property History
| Date | Event | Price | Change | Sq Ft Price |
|---|---|---|---|---|
| 07/24/2025 07/24/25 | Price Changed | $699,000 | -6.7% | $441 / Sq Ft |
| 06/05/2025 06/05/25 | For Sale | $749,000 | -- | $472 / Sq Ft |
Purchase History
| Date | Type | Sale Price | Title Company |
|---|---|---|---|
| Warranty Deed | $340,000 | -- | |
| Warranty Deed | $340,000 | -- | |
| Warranty Deed | $280,000 | -- | |
| Warranty Deed | $280,000 | -- |
Mortgage History
| Date | Status | Loan Amount | Loan Type |
|---|---|---|---|
| Open | $200,000 | No Value Available | |
| Closed | $252,700 | No Value Available | |
| Previous Owner | $224,000 | Unknown |
Similar Homes in the area
Source: SmartMLS
MLS Number: 24098166
APN: FAIR-000177-000000-000145
- 232 Pell Meadow Dr
- 142 Doreen Dr
- 60 Walbin Ct
- 48 Partridge Ln
- 1477 Mill Plain Rd
- 172 Sycamore Ln
- 647 Bronson Rd
- 844 Mill Hill Terrace
- 91 Henderson Rd
- 2683 Bronson Rd
- 20 Ermine St
- 260 Range Rd
- 111 Mill Hill Rd
- 688 Hulls Farm Rd
- 248 Mayweed Rd
- 1207 Stillson Rd
- 125 Mayweed Rd
- 245 Unquowa Rd Unit 38
- 153 Pease Ave
- 14 Dill Rd
- 1240 Bronson Rd
- 227 Partridge Ln
- 1990 Bronson Rd Unit 6
- 1990 Bronson Rd Unit 8
- 345 Governors Ln
- 2318 Mill Plain Rd
- 1017 Mill Hill Terrace
- 333 Unquowa Rd
- 78 Unquowa Place Unit 406
- 78 Unquowa Place Unit 301
- 1916 Post Rd
- 220 Burr St
- 196 Woodrow Ave
- 29 Pease Ave
- 83 Beaumont St Unit 2
- 67 Thorpe St
- 20 Southport Woods Dr
- 56 Stonybrook Rd
- 120 Merwins Ln
- 116 Sherman St Unit 1






