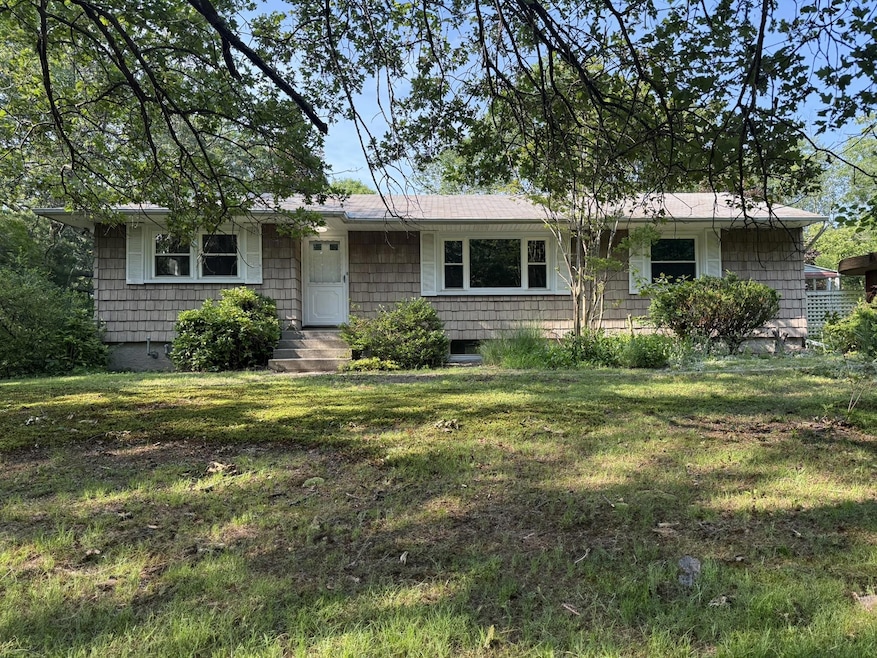
11 Vose Place Huntington, NY 11743
Elwood NeighborhoodHighlights
- 1 Acre Lot
- Private Lot
- Ranch Style House
- James H. Boyd Intermediate School Rated A
- Wooded Lot
- 2-minute walk to Squires Nature Park
About This Home
As of August 2025Beautiful 3-bedroom, 1.5 bath near all conveniences, excellent investment – 1 acre!
Tucked away at the end of a lovely residential road, this ranch home offers you a sanctuary—yet it's only minutes from stores, parkways, and restaurants. It is 1-acre nestled beside a wildlife preserve.
Inside you'll find it's move-in ready: a freshly painted interior with rich hardwood floors, an eat-in kitchen with just-bought stainless appliances and wood cabinets! Recent upgrades include a sparkling bathroom, a new above-ground oil tank, and 200-amp. electrical panel. There's also a 1/2 bath on the expansive lower level, ready for your personalization.
Outdoors, you’ll enjoy an oversized 2-car garage with a full attic—perfect for a workshop, storage, or creative space. Additional ample parking offers room for extra vehicles.
Located less than 2 miles from grocery stores and restaurants, 2.5 miles to the parkway, under 4 miles to the LIRR, and 5 miles to Huntington Village’s vibrant shopping, dining, and entertainment scene. Less than 8 miles to the beach!
*There is an open permit on the garage, yet an expeditor has already been hired and has filed for both the garage and shed, awaiting CofOs.
A rare combination of nature, space, and convenience—this tranquil property offers endless potential.
Last Agent to Sell the Property
ERealty Advisors Inc Brokerage Phone: 516-888-9715 License #10401300743 Listed on: 07/01/2025

Home Details
Home Type
- Single Family
Est. Annual Taxes
- $15,148
Year Built
- Built in 1960
Lot Details
- 1 Acre Lot
- Private Lot
- Wooded Lot
- Front Yard
Parking
- 2 Car Garage
- Oversized Parking
- Driveway
- On-Street Parking
Home Design
- Ranch Style House
- Frame Construction
Interior Spaces
- 1,170 Sq Ft Home
- Storage
- Washer and Dryer Hookup
- Wood Flooring
Kitchen
- Eat-In Galley Kitchen
- Dishwasher
- Stainless Steel Appliances
Bedrooms and Bathrooms
- 3 Bedrooms
Unfinished Basement
- Partial Basement
- Basement Storage
Schools
- Harley Avenue Elementary School
- Elwood Middle School
- Elwood/John Glenn High School
Utilities
- No Cooling
- Heating System Uses Oil
- Cable TV Available
Listing and Financial Details
- Legal Lot and Block 212.00 / 0400
- Assessor Parcel Number 0400-212.00-01.00-005.000
Ownership History
Purchase Details
Similar Homes in Huntington, NY
Home Values in the Area
Average Home Value in this Area
Purchase History
| Date | Type | Sale Price | Title Company |
|---|---|---|---|
| Bargain Sale Deed | $185,000 | -- | |
| Bargain Sale Deed | $185,000 | -- |
Property History
| Date | Event | Price | Change | Sq Ft Price |
|---|---|---|---|---|
| 08/29/2025 08/29/25 | Sold | $775,000 | +10.7% | $662 / Sq Ft |
| 07/09/2025 07/09/25 | Pending | -- | -- | -- |
| 07/01/2025 07/01/25 | For Sale | $700,000 | -- | $598 / Sq Ft |
Tax History Compared to Growth
Tax History
| Year | Tax Paid | Tax Assessment Tax Assessment Total Assessment is a certain percentage of the fair market value that is determined by local assessors to be the total taxable value of land and additions on the property. | Land | Improvement |
|---|---|---|---|---|
| 2024 | $13,317 | $3,225 | $135 | $3,090 |
| 2023 | $6,659 | $3,225 | $135 | $3,090 |
| 2022 | $12,734 | $3,225 | $135 | $3,090 |
| 2021 | $12,337 | $3,225 | $135 | $3,090 |
| 2020 | $12,120 | $3,225 | $135 | $3,090 |
| 2019 | $24,239 | $0 | $0 | $0 |
| 2018 | $11,393 | $3,225 | $135 | $3,090 |
| 2017 | $11,393 | $3,225 | $135 | $3,090 |
| 2016 | $11,126 | $3,225 | $135 | $3,090 |
| 2015 | -- | $3,225 | $135 | $3,090 |
| 2014 | -- | $3,225 | $135 | $3,090 |
Agents Affiliated with this Home
-
Andrea Costa

Seller's Agent in 2025
Andrea Costa
ERealty Advisors Inc
(516) 439-8211
1 in this area
4 Total Sales
-
Jennifer Catalano

Buyer's Agent in 2025
Jennifer Catalano
Douglas Elliman Real Estate
(516) 582-6289
1 in this area
31 Total Sales
Map
Source: OneKey® MLS
MLS Number: 877565
APN: 0400-212-00-01-00-005-000
- 23 Whistler Hill Ln
- 68 Manchester Rd
- 2 Godfrey Ln
- 37 Amsterdam St
- 48 Bunkerhill Dr
- 259 Little Plains Rd
- 30 Greenhill Ln
- 39 Browning Dr
- 60 Lafayette St
- 42 Sinclair Dr
- 57 Lafayette St
- 7 Walwin Place
- 45 Crown Ave
- 155 Brooklyn Ave
- 30 Stuyvesant St
- 12 Glenwood Ln
- 7 Parkhill Ct
- 15 Glenwood Ln
- 79 Brookhill Ln
- 22 Robert Dr
