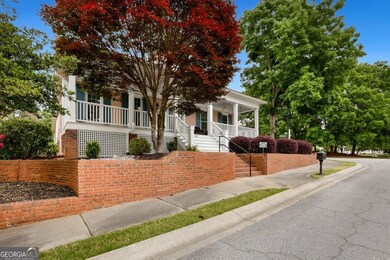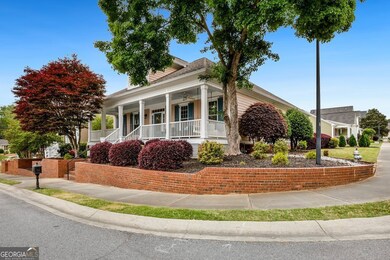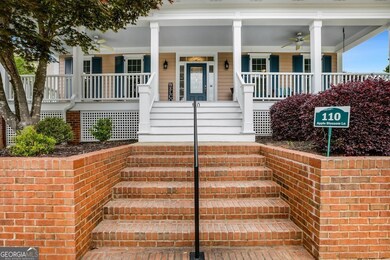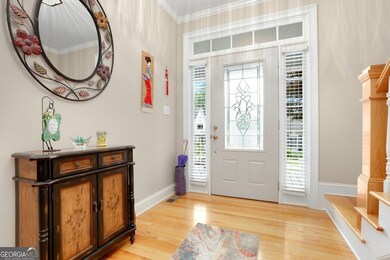Welcome home to this picturesque 4 bedroom and 3 bath home in the sought after Apple Orchard community. Situated on a meticulously landscaped & park-like setting corner lot, home features an inviting rocking chair front porch and distinctive floorplan. Just inside the foyer, the main level interior features gleaming hardwood flooring throughout, an open concept design with family room with gas log fireplace and view to both the formal dining space and the spacious kitchen. Gourmet kitchen offers crisp white cabinetry, granite countertops, stainless steel appliances, breakfast bar, walk in pantry, multipurpose mini office desk space or coffee bar area, and a breakfast alcove area drenched in natural light. Just off of the kitchen there is also access to the laundry closet and the attached two car garage, while the family room offers access outside to the enclosed screened porch, thatCOs just perfect for relaxing & enjoying the sounds of nature. Back inside & down the hardwood corridor, the main level offers the primary suite with large walk-in closet and an en suite with double vanities, granite countertops, luxurious soaking tub and separate zero entry, glass enclosed shower with seat. Just beyond the primary suite on the main level, are also 2 more spacious, secondary bedrooms as well as a 2nd full bath. This home also features an upper level that boasts brand new carpeting, a large 4th bedroom, 3rd full bath, and a bonus room or flex space for an office, playroom, or hobby room with a large closet storage space. This beautiful home is located close to great schools, shopping, dining and entertainment, as well as being located only 5 miles from Trilith Studios & the future US Soccer Federation training facilities. This one checks all the boxes as an incredible & convenient place to call home. DonCOt waitCa Call to schedule your tour today!!







