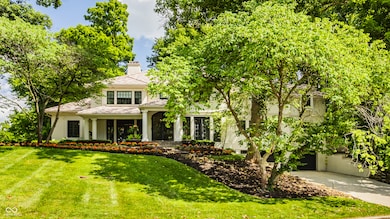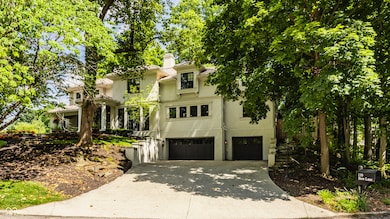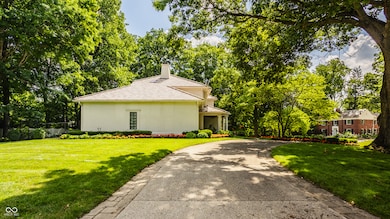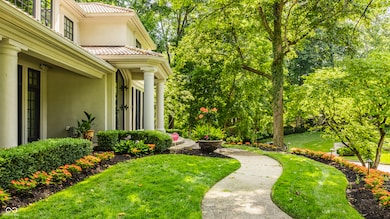
110 Bow Ln Indianapolis, IN 46220
Arden NeighborhoodEstimated payment $12,482/month
Highlights
- Very Popular Property
- Dining Room with Fireplace
- Main Floor Bedroom
- Mature Trees
- Wood Flooring
- No HOA
About This Home
Nestled in the highly sought-after community of Arden, this expansive 5-bedroom, 5 full and 2 half bathroom estate offers a perfect balance of refined elegance and modern comfort. Spanning over 8000 square feet, this home is ideal anyone who loves to entertain in style. Step through the grand cast iron doors - each weighing 750 pounds and originally gracing the entry of a Chicago mansion - and now framing this light-filled living space adorned with high-end finishes, soaring ceilings, and thoughtfully designed architectural details. Each of the five spacious bedrooms is accompanied by a private ensuite, providing comfort and privacy for family and guests alike. Two additional half baths add convenience on the main level. The heart of the home is a gourmet kitchen with top-tier appliances, two islands, ample cabinetry, and dual dishwashers-perfect for both everyday meals and hosting large gatherings. The handsome library is an architectural delight with hand carved walnut woodwork that was once displayed along the walls of a 17th century Italian Noble's home. An incredible upper level primary suite offers a spacious bedroom and a luxe ensuite bathroom with large shower, dual sinks, and enormous walk-in closet perfect for keeping any homeowner organized. Enjoy seamless indoor-outdoor living with access to a private backyard retreat, featuring a lovely screened porch and covered patio. Don't miss the custom wine cellar with space to accommodate 1500 bottles - it's not just storage; it's a sanctuary for tradition, taste, and the promise of future toasts. With ample space for relaxation, work, and play, including multiple living areas and flexible rooms that could serve as a home office, gym, or media room, this home truly has it all. Located just minutes from top-rated schools, scenic trails and parks, and everything Arden has to offer, this is more than a home-it's a lifestyle.
Home Details
Home Type
- Single Family
Est. Annual Taxes
- $16,854
Year Built
- Built in 2001
Lot Details
- 0.46 Acre Lot
- Mature Trees
Parking
- 3 Car Attached Garage
- Garage Door Opener
Home Design
- Concrete Perimeter Foundation
- Stucco
Interior Spaces
- 2-Story Property
- Tray Ceiling
- Gas Log Fireplace
- Entrance Foyer
- Great Room with Fireplace
- Dining Room with Fireplace
- 2 Fireplaces
- Formal Dining Room
- Finished Basement
Kitchen
- Eat-In Kitchen
- Breakfast Bar
- Double Oven
- Gas Oven
- Gas Cooktop
- Range Hood
- Microwave
- Free-Standing Freezer
- Dishwasher
- Disposal
Flooring
- Wood
- Ceramic Tile
Bedrooms and Bathrooms
- 5 Bedrooms
- Main Floor Bedroom
- Walk-In Closet
- Dual Vanity Sinks in Primary Bathroom
Laundry
- Laundry on upper level
- Dryer
- Washer
Utilities
- Forced Air Heating and Cooling System
- Water Heater
Community Details
- No Home Owners Association
- Arden Subdivision
Listing and Financial Details
- Tax Lot L276
- Assessor Parcel Number 490335104028000801
Map
Home Values in the Area
Average Home Value in this Area
Tax History
| Year | Tax Paid | Tax Assessment Tax Assessment Total Assessment is a certain percentage of the fair market value that is determined by local assessors to be the total taxable value of land and additions on the property. | Land | Improvement |
|---|---|---|---|---|
| 2024 | $16,475 | $1,339,900 | $167,000 | $1,172,900 |
| 2023 | $16,475 | $1,316,300 | $167,000 | $1,149,300 |
| 2022 | $13,435 | $1,316,300 | $167,000 | $1,149,300 |
| 2021 | $12,102 | $990,300 | $87,300 | $903,000 |
| 2020 | $11,530 | $940,100 | $87,300 | $852,800 |
| 2019 | $11,406 | $909,200 | $87,300 | $821,900 |
| 2018 | $11,528 | $909,200 | $87,300 | $821,900 |
| 2017 | $9,968 | $905,800 | $87,300 | $818,500 |
| 2016 | $9,857 | $921,200 | $87,300 | $833,900 |
| 2014 | $9,788 | $886,200 | $87,300 | $798,900 |
| 2013 | $7,836 | $745,200 | $87,300 | $657,900 |
Property History
| Date | Event | Price | Change | Sq Ft Price |
|---|---|---|---|---|
| 06/27/2025 06/27/25 | For Sale | $1,999,900 | -- | $229 / Sq Ft |
Purchase History
| Date | Type | Sale Price | Title Company |
|---|---|---|---|
| Warranty Deed | -- | None Available | |
| Interfamily Deed Transfer | -- | None Available |
Mortgage History
| Date | Status | Loan Amount | Loan Type |
|---|---|---|---|
| Open | $614,074 | New Conventional | |
| Previous Owner | $793,600 | Adjustable Rate Mortgage/ARM | |
| Previous Owner | $614,074 | New Conventional | |
| Previous Owner | $406,000 | New Conventional | |
| Previous Owner | $900,000 | New Conventional | |
| Previous Owner | $225,000 | New Conventional | |
| Previous Owner | $1,525,000 | Future Advance Clause Open End Mortgage | |
| Previous Owner | $325,000 | Unknown | |
| Previous Owner | $500,000 | Credit Line Revolving | |
| Previous Owner | $50,000 | Future Advance Clause Open End Mortgage | |
| Previous Owner | $1,407,500 | New Conventional |
Similar Homes in Indianapolis, IN
Source: MIBOR Broker Listing Cooperative®
MLS Number: 22047634
APN: 49-03-35-104-028.000-801
- 7210 N Pennsylvania St
- 35 W 72nd St
- 7060 N Park Ave
- 7341 N Washington Blvd
- 140 Meridian Hills Blvd
- 138 Fairway Dr
- 6470 Meridian Pkwy Unit D
- 100 Wellington Rd
- 6630 Spring Mill Rd
- 7277 N College Ave
- 6639 N College Ave
- 7205 Steven Ln
- 6550 Sunset Ln
- 7525 N Meridian St
- 7602 N Pennsylvania St
- 952 Junction Place
- 7575 Central Ave
- 6531 Ferguson St
- 6302 Washington Blvd
- 475 Golf Ln
- 7043 N College Ave
- 6701 N College Ave
- 6565 N College Ave
- 888 E 66th St
- 725 E 64th St
- 6349 N College Ave
- 7344 Meridian Hills Ct
- 6210 N Washington Blvd
- 950 E 64th St
- 965 E 64th St Unit ID1228583P
- 545 E Westfield Blvd
- 1035 Helen Dr
- 6221 N College Ave
- 6311 E Westfield Blvd
- 6220 Guilford Ave
- 811 Antique Ct
- 6159 Winthrop Ave
- 7002 N Ralston Ave
- 6184 Carvel Ave
- 6143 Winthrop Ave






