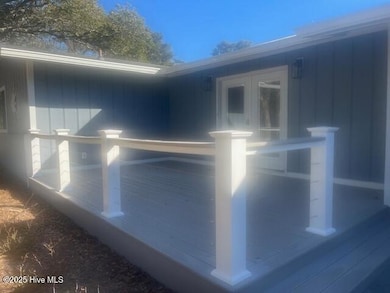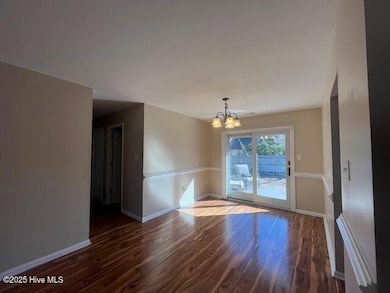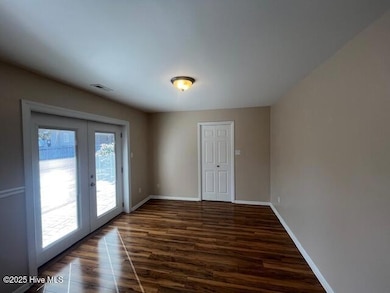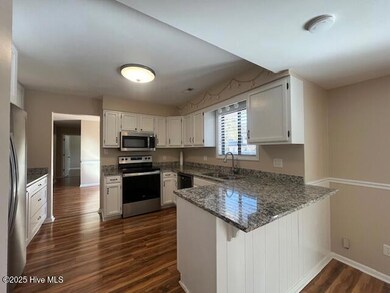
110 Cedar Rd Atlantic Beach, NC 28512
Highlights
- Community Beach Access
- Deck
- Porch
- Morehead City Primary School Rated A-
- Den
- Patio
About This Home
As of July 2025The beach house you've been waiting for, featuring many beautiful updates. Enter your slice of paradise through the newly designed front entry with double French doors, perfect for letting in the fresh ocean air. Inside, you are welcomed with an open concept living and dining areas. The kitchen features granite counters, stainless steel appliances (new 2020-2021), additional counter & cabinet area added with convenient pull-out drawers and trash cabinet. Start your day with a cup of coffee in the cozy den area off of the kitchen, filled with natural light. Spacious primary suite featuring renovated primary bath with tile surround shower, tile flooring and new vanity. There's another full bath down the hall that has also been updated, bathtub with tile surround, tile flooring and new vanity. Enjoy relaxing on one of the two AZEK decks. Easy beach access with parking. Boating & Sound access, picnic areas, kayak areas, & marina. Some other updates include...new gutters & gutter guards (Jan 2021),Kinetico water system(Sept 2021, AC heat pump condenser (Dec.2021),Hot water heater (2021),Outdoor shower (2020),Kitchen & den flooring (Jan 2021)
Last Agent to Sell the Property
Robbins And Associates Realty, Inc. License #171245 Listed on: 02/03/2025
Home Details
Home Type
- Single Family
Est. Annual Taxes
- $1,584
Year Built
- Built in 1984
Lot Details
- 0.33 Acre Lot
- Lot Dimensions are 87x150x108x151
HOA Fees
- $14 Monthly HOA Fees
Home Design
- Slab Foundation
- Wood Frame Construction
- Shingle Roof
- Wood Siding
- Stick Built Home
Interior Spaces
- 1,670 Sq Ft Home
- 1-Story Property
- Ceiling Fan
- Combination Dining and Living Room
- Den
- Utility Room
- Dishwasher
Flooring
- Tile
- Luxury Vinyl Plank Tile
Bedrooms and Bathrooms
- 3 Bedrooms
Laundry
- Laundry Room
- Dryer
- Washer
Parking
- 4 Garage Spaces | 2 Attached and 2 Detached
- Driveway
Accessible Home Design
- Accessible Ramps
Outdoor Features
- Outdoor Shower
- Deck
- Patio
- Porch
Schools
- Morehead City Elementary School
- Morehead City Middle School
- West Carteret High School
Utilities
- Heat Pump System
- Electric Water Heater
Listing and Financial Details
- Assessor Parcel Number 636517028321000
Community Details
Overview
- Pine Knoll Association, Phone Number (252) 240-1717
- Pine Knoll Association Subdivision
Amenities
- Picnic Area
Recreation
- Community Beach Access
- Community Playground
Ownership History
Purchase Details
Home Financials for this Owner
Home Financials are based on the most recent Mortgage that was taken out on this home.Purchase Details
Home Financials for this Owner
Home Financials are based on the most recent Mortgage that was taken out on this home.Purchase Details
Similar Homes in Atlantic Beach, NC
Home Values in the Area
Average Home Value in this Area
Purchase History
| Date | Type | Sale Price | Title Company |
|---|---|---|---|
| Warranty Deed | -- | None Available | |
| Deed | $389,000 | None Available | |
| Warranty Deed | $235,000 | None Available |
Mortgage History
| Date | Status | Loan Amount | Loan Type |
|---|---|---|---|
| Previous Owner | $289,000 | New Conventional |
Property History
| Date | Event | Price | Change | Sq Ft Price |
|---|---|---|---|---|
| 07/30/2025 07/30/25 | Sold | $647,500 | -6.1% | $388 / Sq Ft |
| 06/28/2025 06/28/25 | Pending | -- | -- | -- |
| 04/29/2025 04/29/25 | Price Changed | $689,900 | -3.5% | $413 / Sq Ft |
| 02/24/2025 02/24/25 | Price Changed | $714,900 | -1.9% | $428 / Sq Ft |
| 02/17/2025 02/17/25 | For Sale | $729,000 | 0.0% | $437 / Sq Ft |
| 02/11/2025 02/11/25 | Pending | -- | -- | -- |
| 02/03/2025 02/03/25 | For Sale | $729,000 | +87.4% | $437 / Sq Ft |
| 12/17/2020 12/17/20 | Sold | $389,000 | 0.0% | $233 / Sq Ft |
| 11/05/2020 11/05/20 | Pending | -- | -- | -- |
| 11/03/2020 11/03/20 | For Sale | $389,000 | -- | $233 / Sq Ft |
Tax History Compared to Growth
Tax History
| Year | Tax Paid | Tax Assessment Tax Assessment Total Assessment is a certain percentage of the fair market value that is determined by local assessors to be the total taxable value of land and additions on the property. | Land | Improvement |
|---|---|---|---|---|
| 2024 | $10 | $263,777 | $102,154 | $161,623 |
| 2023 | $912 | $263,777 | $102,154 | $161,623 |
| 2022 | $864 | $263,777 | $102,154 | $161,623 |
| 2021 | $864 | $257,141 | $102,154 | $154,987 |
| 2020 | $864 | $257,141 | $102,154 | $154,987 |
| 2019 | $792 | $250,555 | $107,019 | $143,536 |
| 2017 | $792 | $250,555 | $107,019 | $143,536 |
| 2016 | $792 | $250,555 | $107,019 | $143,536 |
| 2015 | $767 | $250,555 | $107,019 | $143,536 |
| 2014 | $774 | $253,110 | $110,882 | $142,228 |
Agents Affiliated with this Home
-
C
Seller's Agent in 2025
Cheryl Tankard
Robbins And Associates Realty, Inc.
(919) 274-9156
2 in this area
37 Total Sales
-
T
Buyer's Agent in 2025
The Local Group Team
eXp Realty
(252) 499-0107
4 in this area
69 Total Sales
-

Seller's Agent in 2020
Pam Bird
Al Williams Properties
(252) 241-0160
17 in this area
184 Total Sales
Map
Source: Hive MLS
MLS Number: 100486695
APN: 6365.17.02.8321000
- 116 Holly Rd
- 118 Holly Rd
- 125 Willow Rd
- 106 Bay Dr
- 104 Elm Ct
- 114 Hawthorne Dr
- 138 Yaupon Rd
- 8 Fairways Ct
- 130 Salter Path Rd Unit 73-N
- 130 Salter Path Rd Unit N-74
- 130 Salter Path Rd Unit Q-82
- 130 Salter Path Rd Unit 74-N
- 125 Roosevelt Dr
- 129 Mimosa Blvd
- 105 Roosevelt Dr
- 124 Oakleaf Dr
- 117 White Ash Dr
- 124 Dogwood Cir
- 114 White Ash Dr
- 116 Salter Path Rd Unit 102






