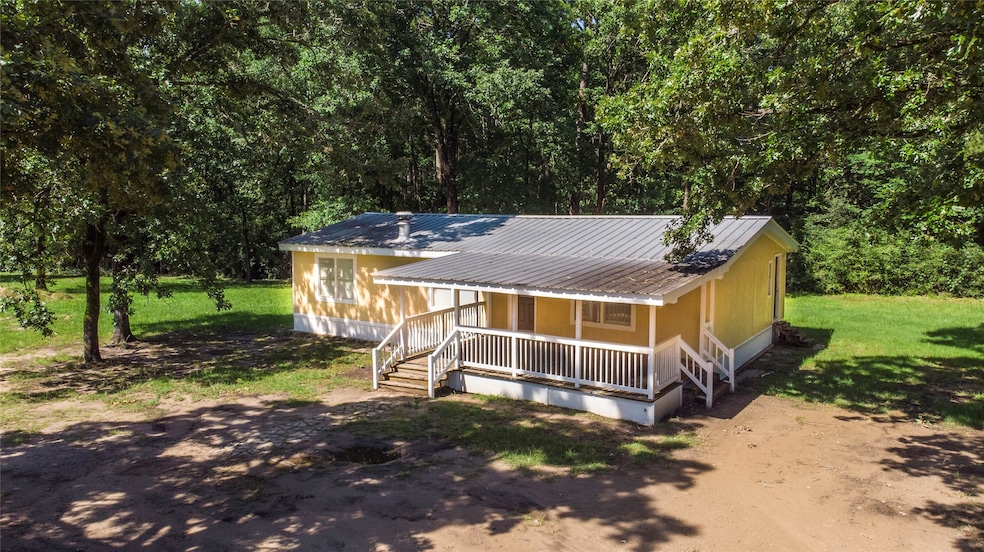
110 Charlies Ln Trinity, TX 75862
Estimated payment $865/month
Highlights
- Boat Ramp
- Living Room
- Ceiling Fan
- Traditional Architecture
- Central Heating and Cooling System
- Utility Room
About This Home
Enjoy affordable living with this updated 3-bed, 2-bath manufactured home on a beautifully wooded lot in a relaxed waterfront community on White Rock Creek—just minutes to the Trinity River and Lake Livingston. Recent upgrades include all-new laminate flooring, fresh interior/exterior paint, new toilets, sinks, tiled shower surround, and a new master vanity. The home also features a new 5-ton A/C unit, all-new plumbing, new vinyl skirting, and smart board siding on 3 sides. The open living area offers a wood-burning fireplace and flows to a large covered front porch shaded by mature trees. Community boat ramp access, low HOA dues, and no MUD taxes make this a great value for full-time living or a weekend escape. Seller may consider including the adjoining lot. No survey available. Roads in the area vary in condition, but the peaceful setting and easy access to the water offer an excellent opportunity at this price point.
Property Details
Home Type
- Manufactured Home
Est. Annual Taxes
- $1,054
Year Built
- Built in 1984
Lot Details
- 0.37 Acre Lot
- Lot Dimensions are 100x159
- Dirt Road
- East Facing Home
- Cleared Lot
- Additional Parcels
HOA Fees
- $47 Monthly HOA Fees
Home Design
- Traditional Architecture
- Block Foundation
- Metal Roof
- Cement Siding
Interior Spaces
- 1,344 Sq Ft Home
- 1-Story Property
- Ceiling Fan
- Wood Burning Fireplace
- Living Room
- Utility Room
- Washer and Electric Dryer Hookup
Kitchen
- Electric Oven
- Electric Range
- Free-Standing Range
- Laminate Countertops
Bedrooms and Bathrooms
- 3 Bedrooms
- 2 Full Bathrooms
Schools
- Lansberry Elementary School
- Trinity Junior High School
- Trinity High School
Utilities
- Central Heating and Cooling System
- Septic Tank
Community Details
Overview
- White Rock Estates Association, Phone Number (936) 661-4621
- White Rock Estates Subdivision
Recreation
- Boat Ramp
Map
Home Values in the Area
Average Home Value in this Area
Property History
| Date | Event | Price | Change | Sq Ft Price |
|---|---|---|---|---|
| 09/04/2025 09/04/25 | Pending | -- | -- | -- |
| 08/28/2025 08/28/25 | For Sale | $135,000 | 0.0% | $100 / Sq Ft |
| 06/20/2025 06/20/25 | Pending | -- | -- | -- |
| 06/03/2025 06/03/25 | For Sale | $135,000 | -- | $100 / Sq Ft |
Similar Homes in Trinity, TX
Source: Houston Association of REALTORS®
MLS Number: 21356266
- 195 Charlies Ln
- 150 Schooner Dr
- 459 Davis Dr
- 344 Timber Bay Dr
- 227 Cutter Dr
- 380 Lonesome Dove Trail
- 148 Lonesome Dove Trail
- 122 N Panuco Dr
- 161 S Lakeway Cir
- 26 Westpoint Dr
- 159 Elliott Cove Loop
- 163 Deerwood Trail
- 172 Elliott Cove Loop
- 375 Lonesome Dove Trail
- 297 Peacock Path
- 184 Mercury Dr
- 200 Saturn Dr
- 176 Jupiter Dr
- 206 Lake Front Dr
- TBD Lake Front Dr






