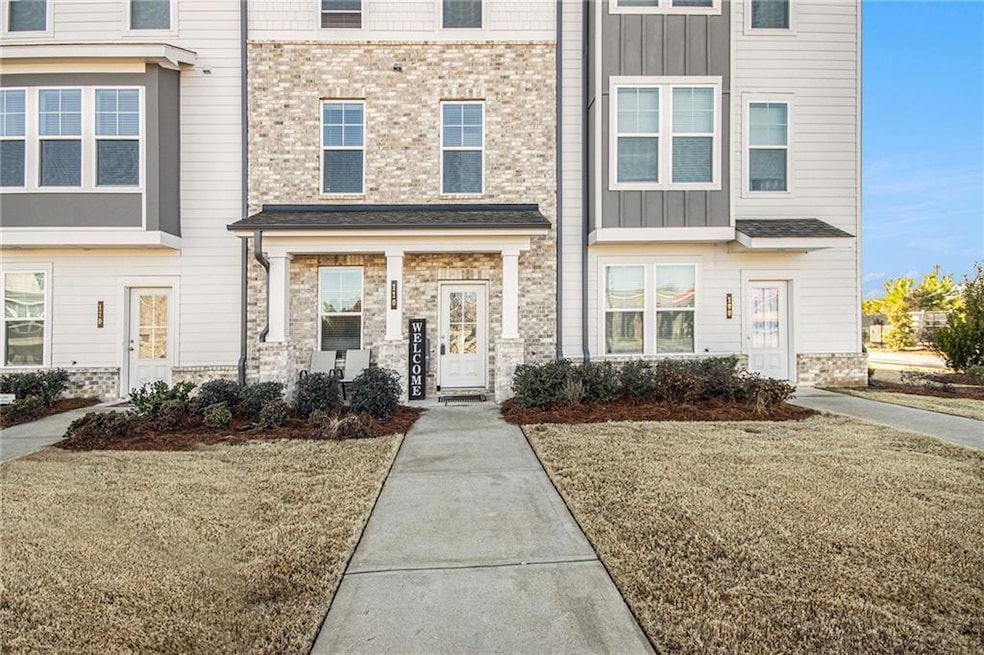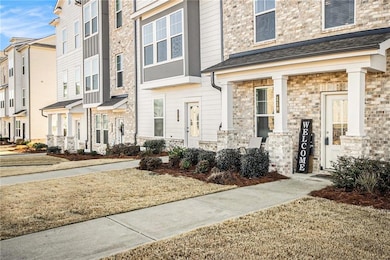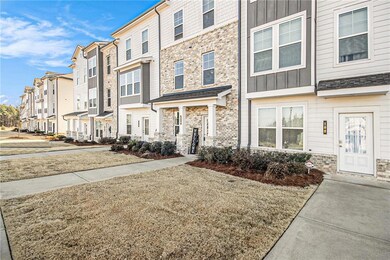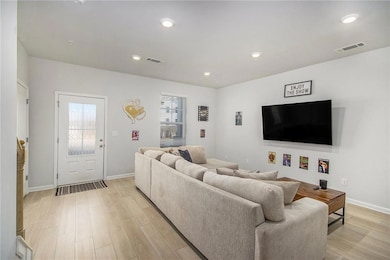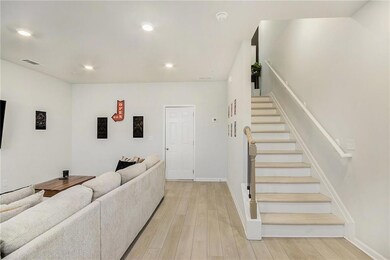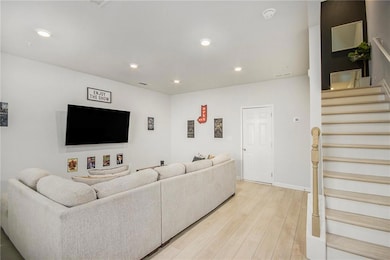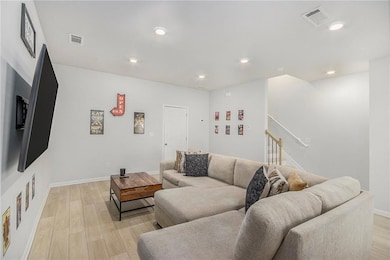
$413,990
- 4 Beds
- 3.5 Baths
- 2,100 Sq Ft
- 315 Enchanted Ct
- Fayetteville, GA
[MOVE-IN March/April A rare opportunity awaits! This exquisite 4-bedroom townhome boasts 3 full baths and a powder room. As the final unit of its kind in this sought-after community, it won't last long. Secure your dream home today with a closing in mid-April!
Jason Nelson Jason Nelson Real Estate
