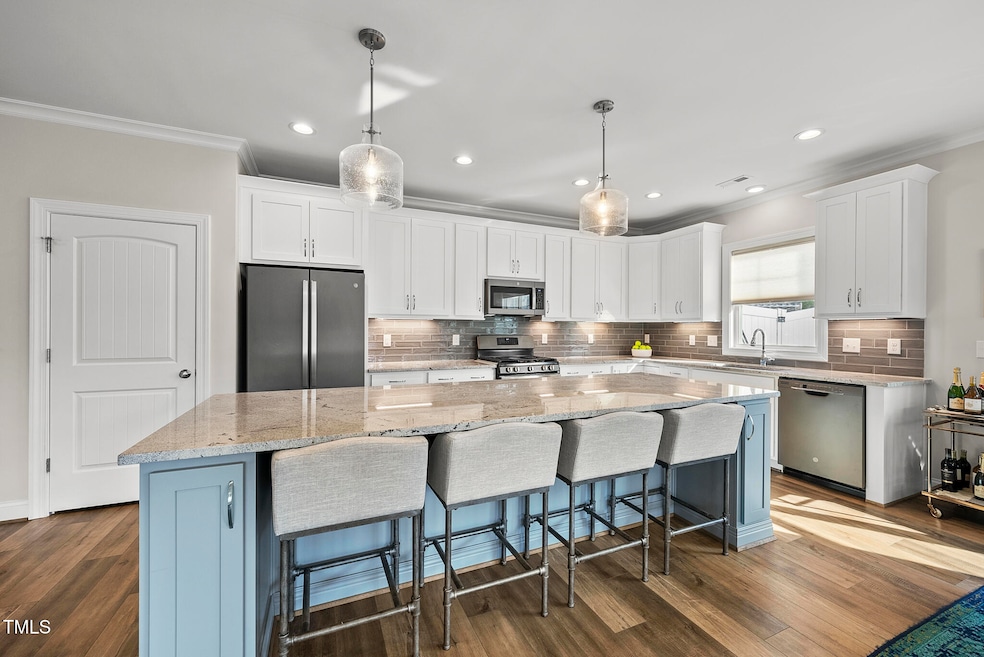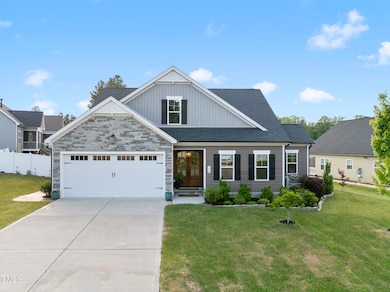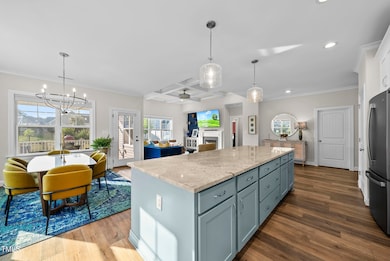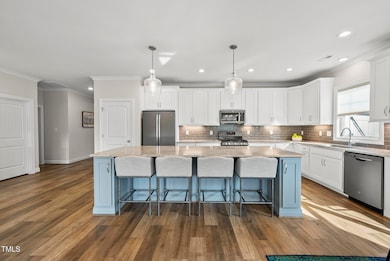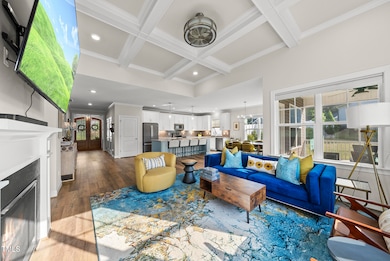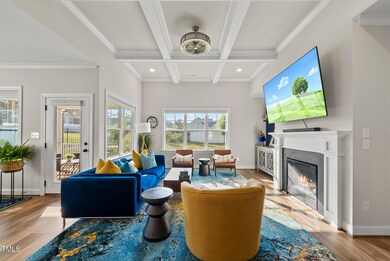
110 Deacon Ridge Ln Youngsville, NC 27596
Estimated payment $2,692/month
About This Home
Built for the entertainer who wants a HUGE kitchen and quality finishes, but low maintenance living everywhere else. From the first step (and there's only a tiny one!) through the elegant solid wood double doors with flemish glass, you'll feel the difference in the quality of this home. Inside, you're greeted by warm, open spaces that flow effortlessly from room to room—no stairs, no steps, no hassle.
Natural light pours into the spacious, open-concept kitchen and family room. The kitchen features a massive 10-foot island, upgraded GE Slate appliances, 42'' upper cabinets, and two pantries. Wide-plank LVP flooring flows throughout—no carpet, no thresholds. The large primary suite offers true serenity, complete with a zero-entry tiled shower (no step or lip), comfort-height vanity and toilets, and an oversized walk-in closet with wood shelving.
Thoughtful details are everywhere: gas fireplace for cozy evenings, custom cellular shades that open from the top or bottom for privacy and natural light, crown molding and coffered ceiling, and tankless hot water for endless efficiency. Storage is abundant with a pull-down attic and site-built shed, while the oversized two-car garage with epoxy floor keeps everything clean and accessible.
Outside, enjoy a peaceful backyard with carefully curated landscaping, Zoysia sod, beautiful flowers, and a custom paver path leading to a charming, screened porch—perfect for morning coffee or hosting loved ones. The fully fenced yard offers both beauty and privacy without requiring constant upkeep.
Plus, with county taxes only and no septic or well, this home was made for easy, worry-free living.
If you're looking for quality, comfort, and the freedom of one-level living with style, this home is ready to welcome you.
Map
Home Details
Home Type
Single Family
Est. Annual Taxes
$2,558
Year Built
2020
Lot Details
0
HOA Fees
$77 per month
Parking
2
Listing Details
- Builder Name: Tingen
- Year Built: 2020
- Prop. Type: Residential
- Horses: No
- Road Surface Type: Asphalt
- Reso Association Fee Includes: Storm Water Maintenance
- Subdivision Name: Cedar Ridge
- Above Grade Finished Sq Ft: 1962.0
- Architectural Style: Craftsman, Transitional
- Garage Yn: Yes
- Unit Levels: One
- New Construction: No
- Efficiency: Appliances, Windows
- General Property Information Lot Size Dimensions: 26X130X56X114X152
- General Property Information Association Fee Required YN: Yes
- General Property Information Association Fee 2 Required YN: No
- General Property Information Basement YN: No
- Architectural Style Transitional: Yes
- Attic Features Pull-Down Stairs: Yes
- Cooling Central Air: Yes
- Flooring Luxury Vinyl: Yes
- Flooring Tile: Yes
- Foundation Details Slab: Yes
- Interior Features BathtubShower Combination: Yes
- Interior Features KitchenDining Room Combination: Yes
- Interior Features Water Closet: Yes
- Laundry Features Laundry Room: Yes
- Laundry Features Main Level: Yes
- Levels One: Yes
- Sewer:Public Sewer: Yes
- Water Source Public: Yes
- Interior Features Separate Shower: Yes
- Interior Features Smooth Ceilings: Yes
- Room Types Bedroom 2 Level: Main
- Room Types Bedroom 3 Level: Main
- Room Types Dining Room2: Yes
- Room Types Primary Bedroom Level: Main
- Interior Features LivingDining Room Combination: Yes
- Other Structures Outbuilding: Yes
- Room Types Living Room2: Yes
- Interior Features Shower Only: Yes
- Utilities Cable Available: Yes
- Architectural Style Craftsman: Yes
- General Property Information Association Phone: 919-848-4911
- General Property Information Senior Community YN: No
- In-Law Suite Details Main Foor: Yes
- Fencing Privacy: Yes
- Heating Gas Pack2: Yes
- General Property Information Enhanced Accessible2: No
- General Property Information Horse YN2: No
- General Property Information Monthly Association Fees2: 77.0
- Roof:Shingle: Yes
- Utilities Water Connected: Yes
- Room Types Entrance Hall: Yes
- General Property Information Spa YN: No
- General Property Information Above Grade Finished Area: 1962.0
- Fencing Fenced: Yes
- Utilities Electricity Connected: Yes
- Utilities Sewer Connected: Yes
- Room Types Laundry2: Yes
- Fencing Back Yard: Yes
- Fencing Vinyl2: Yes
- Utilities Natural Gas Connected: Yes
- Common Walls No Common Walls: Yes
- Fencing Gate: Yes
- General Property Information Lot Size Square Feet2: 13939.0
- General Property Information Lot Size Acres: 0.32
- General Property Information Stories2: 1
- General Property Information Builder Name: Tingen
- Special Features: None
- Property Sub Type: Detached
- Stories: 1
Interior Features
- Flooring: Luxury Vinyl, Tile
- Interior Amenities: Bathtub/Shower Combination, Breakfast Bar, Ceiling Fan(s), Chandelier, Coffered Ceiling(s), Crown Molding, Double Vanity, Eat-in Kitchen, Entrance Foyer, Granite Counters, High Ceilings, In-Law Floorplan, Kitchen Island, Kitchen/Dining Room Combination, Living/Dining Room Combination, Open Floorplan, Pantry, Primary Downstairs, Quartz Counters, Recessed Lighting, Separate Shower, Shower Only, Smooth Ceilings, Storage, Walk-In Closet(s), Walk-In Shower, Water Closet
- Private Spa: No
- Appliances: Gas Cooktop, Gas Water Heater, Tankless Water Heater
- Basement YN: No
- Full Bathrooms: 2
- Total Bedrooms: 3
- Entry Location: front
- Total Bedrooms: 6
- Stories: 1
- Appliances:Gas Cooktop: Yes
- Appliances:Tankless Water Heater: Yes
- Interior Features:Ceiling Fan(s)2: Yes
- Interior Features:Double Vanity: Yes
- Interior Features:Entrance Foyer: Yes
- Interior Features:Granite Counters: Yes
- Interior Features:High Ceilings: Yes
- Interior Features:Pantry: Yes
- Interior Features:Primary Downstairs: Yes
- Interior Features:Walk-In Closet(s): Yes
- Interior Features:Walk-In Shower: Yes
- Interior Features:Eat-in Kitchen: Yes
- Interior Features:Quartz Counters: Yes
- Interior Features:Storage3: Yes
- Appliances:Gas Water Heater: Yes
- Interior Features:Coffered Ceiling(s): Yes
- Interior Features:In-Law Floorplan: Yes
- Interior Features:Crown Molding: Yes
- Interior Features:Kitchen Island: Yes
- Interior Features:Open Floorplan: Yes
- Interior Features:Recessed Lighting: Yes
- Interior Features:Breakfast Bar: Yes
- Interior Features:Chandelier: Yes
Exterior Features
- Roof: Shingle
- Exterior Features: Fenced Yard, Private Yard, Rain Gutters
- Fencing: Back Yard, Fenced, Gate, Privacy, Vinyl
- Acres: 0.32
- Home Warranty: No
- Common Walls: No Common Walls
- Construction Type: Stone, Vinyl Siding
- Foundation Details: Slab
- Patio And Porch Features: Covered, Patio, Porch, Rear Porch, Screened
- Exterior Features:Rain Gutters: Yes
- Lot Features:Landscaped: Yes
- Patio and Porch Features:Porch: Yes
- Patio And Porch Features:Screened: Yes
- Patio And Porch Features:Covered2: Yes
- Construction Materials:Vinyl Siding: Yes
- Construction Materials:Stone: Yes
- Patio And Porch Features:Patio: Yes
- Exterior Features:Fenced - Yard: Yes
- Lot Features:Open Lot: Yes
- Lot Features:Interior Lot: Yes
- Exterior Features:Private Yard: Yes
- Lot Features:Front Yard2: Yes
- Patio And Porch Features:Rear Porch: Yes
- Lot Features:Pie Shaped Lot: Yes
Garage/Parking
- Attached Garage: Yes
- Covered Parking Spaces: 2.0
- Garage Spaces: 2.0
- Open Parking: No
- Parking Features: Concrete, Driveway, Garage, Garage Door Opener, Garage Faces Front
- Total Parking Spaces: 2.0
- Parking Features:Garage: Yes
- Parking Features:Garage Door Opener: Yes
- Parking Features:Concrete4: Yes
- Parking Features:Driveway: Yes
- Parking Features:Garage Faces Front: Yes
- General Property Information:Garage Spaces: 2.0
- General Property Information:Attached Garage YN: Yes
- General Property Information:Parking Total: 2.0
- General Property Information:Open Parking YN2: No
Utilities
- Utilities: Cable Available, Electricity Connected, Natural Gas Connected, Sewer Connected, Water Connected
- Heating: Forced Air, Gas Pack, Natural Gas
- Cooling: Central Air, Gas Pack
- Cooling Y N: Yes
- HeatingYN: Yes
- Water Source: Public
- Heating:Forced Air: Yes
- Heating:Natural Gas: Yes
Condo/Co-op/Association
- Senior Community: No
- Association Fee: 231.0
- Association Fee Frequency: Quarterly
- Association Name: PPM
- Phone: 919-848-4911
- Association: Yes
Association/Amenities
- General Property Information:Association Name: PPM
- General Property Information:Association YN: Yes
- General Property Information:Association Fee: 231.0
- General Property Information:Association Fee Frequency: Quarterly
Schools
- Ninth Grade High School: Franklin - Franklinton
- Middle Or Junior School: Franklin - Cedar Creek
Lot Info
- Lot Dimensions: 26X130X56X114X152
- Lot Size Sq Ft: 13939.0
- ResoLotSizeUnits: Acres
- Parcel #: 1863-43-0634
Green Features
- Green Energy Efficient:Appliances: Yes
- Green Energy Efficient:Windows: Yes
Tax Info
- Tax Annual Amount: 2558.02
- Tax Year: 2024
- Tax Map Number: 36
MLS Schools
- Elementary School: Franklin - Franklinton
Home Values in the Area
Average Home Value in this Area
Tax History
| Year | Tax Paid | Tax Assessment Tax Assessment Total Assessment is a certain percentage of the fair market value that is determined by local assessors to be the total taxable value of land and additions on the property. | Land | Improvement |
|---|---|---|---|---|
| 2024 | $2,558 | $412,750 | $96,000 | $316,750 |
| 2023 | $2,449 | $265,610 | $51,750 | $213,860 |
| 2022 | $2,439 | $265,610 | $51,750 | $213,860 |
| 2021 | $2,451 | $265,610 | $51,750 | $213,860 |
| 2020 | $461 | $51,750 | $51,750 | $0 |
Property History
| Date | Event | Price | Change | Sq Ft Price |
|---|---|---|---|---|
| 07/15/2025 07/15/25 | Price Changed | $435,000 | -3.3% | $222 / Sq Ft |
| 05/22/2025 05/22/25 | Price Changed | $449,900 | -2.2% | $229 / Sq Ft |
| 05/02/2025 05/02/25 | For Sale | $460,000 | -- | $234 / Sq Ft |
Purchase History
| Date | Type | Sale Price | Title Company |
|---|---|---|---|
| Warranty Deed | $347,500 | None Available | |
| Warranty Deed | $68,000 | None Available |
Mortgage History
| Date | Status | Loan Amount | Loan Type |
|---|---|---|---|
| Open | $243,075 | New Conventional | |
| Previous Owner | $240,000 | Future Advance Clause Open End Mortgage |
Similar Homes in Youngsville, NC
Source: Doorify MLS
MLS Number: 10093357
APN: 044219
- 65 Walking Trail
- 65 Spanish Oak Dr
- 100 Haddonfield Ct
- 150 Carrington Ave
- 135 Shorebird Ln
- 125 Shorebird Ln
- 140 Shorebird Ln
- 130 Shorebird Ln
- 35 Boots Ridge Way
- 55 Boots Ridge Way
- 30 Bethany Ln
- 145 Bounding Ln
- 240 Carrington Ave
- 75 Springwood Ln
- 225 Alcock Ln
- 375 Alcock Ln
- 190 Alcock Ln
- 101 New Castle Ct
- 20 Paddy Ln
- 50 Atlas Dr
- 70 Holding-Young Rd
- 70 Holding Young Rd
- 2018 Wiggins Village Dr
- 2043 Wiggins Village Dr
- 100 Shallow Dr
- 25 Prospectus Ln
- 172 Bridges Ln
- 25 Gallery Park Dr
- 95 Westbrook Ln
- 120 Shore Pine Dr
- 202 Jetson Crk Way
- 95 Level Dr
- 101 Great Arbor Ct
- 1387 Tarboro Rd
- 1385 Tarboro Rd
- 220 Blandford St
- 101 Jordan Ln
- 304 Whispering Wind Way
- 1328 Marbank St
- 155 Meadow Lake Dr
