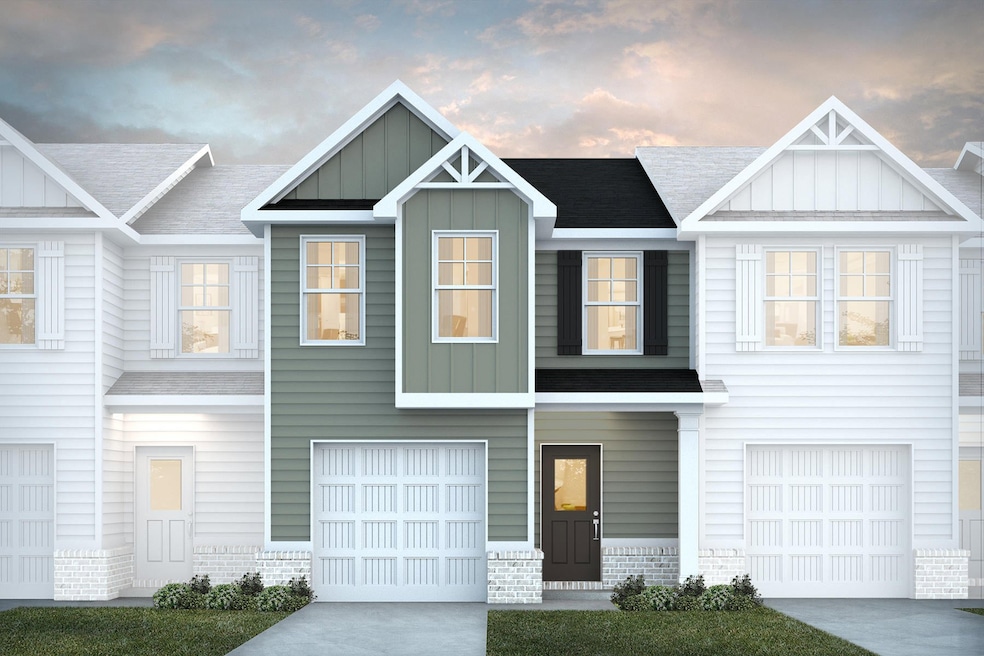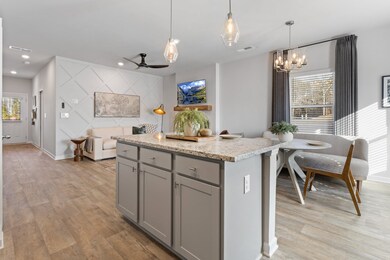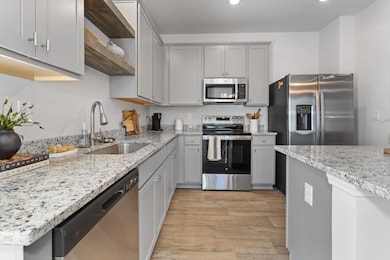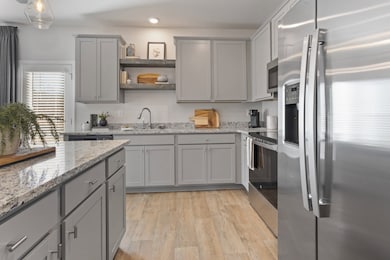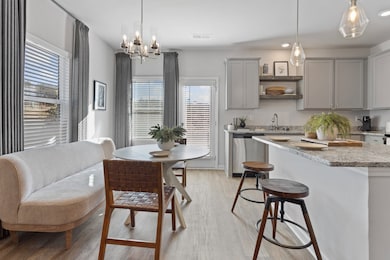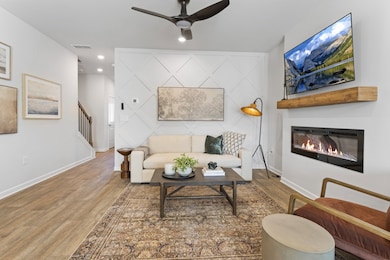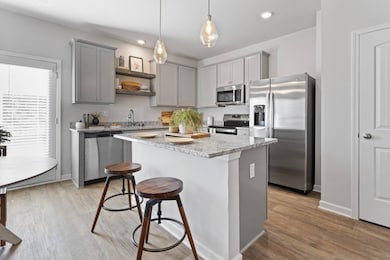
110 Derwent Trail Greenville, SC 29605
Estimated payment $1,576/month
Total Views
994
3
Beds
2.5
Baths
1,415
Sq Ft
$177
Price per Sq Ft
About This Home
Enhance your living experience with the new Jordan Plan, designed to maximize space and comfort. The modern, open-concept layout on the first floor is ideal for both relaxation and entertaining. The primary suite is thoughtfully situated on the second level, providing a serene retreat. Upstairs, you'll also find two additional bedrooms, a loft area, a generous laundry room, and plenty of storage. Be sure to explore the sleek kitchen and the expansive family room that complete this exceptional home!
Townhouse Details
Home Type
- Townhome
Parking
- 1 Car Garage
Home Design
- 1,415 Sq Ft Home
- New Construction
- Quick Move-In Home
- Jordan Plan
Bedrooms and Bathrooms
- 3 Bedrooms
Community Details
Overview
- Actively Selling
- Built by Dream Finders Homes
- Parkside Heights Subdivision
Sales Office
- 303 Wildley Way
- Greenville, SC 29605
- 864-365-1210
- Builder Spec Website
Office Hours
- Monday-Saturday: 10:00AM-6:00PM Sunday: 12:00PM-6:00PM Walk-in or By Appointment
Map
Create a Home Valuation Report for This Property
The Home Valuation Report is an in-depth analysis detailing your home's value as well as a comparison with similar homes in the area
Similar Homes in Greenville, SC
Home Values in the Area
Average Home Value in this Area
Property History
| Date | Event | Price | Change | Sq Ft Price |
|---|---|---|---|---|
| 06/19/2025 06/19/25 | For Sale | $249,990 | -- | $177 / Sq Ft |
Nearby Homes
- 401 Heswall Ct
- 403 Heswall Ct
- 405 Heswall Ct
- 303 Widley Way
- 305 Widley Way
- 301 Heswall Ct
- 303 Wildley Way
- 307 Heswall Ct
- 305 Heswall Ct
- 303 Heswall Ct
- 407 Heswall Ct
- 108 Derwent Trail
- 105 Derwent Trail
- 107 Derwent Trail
- 103 Derwent Trail
- 112 Derwent Trail
- 101 Derwent Trail
- 442 4th Ave
- 125 2nd St
- 102 Riglaw Ln
- 109 2nd St Unit 1
- 10 Kilberry Blvd
- 182 Bonnie Woods Dr
- 101 Bonnie Woods Dr
- 805 Mauldin Rd
- 113 Ridgebrook Way
- 5300 Augusta Rd
- 206 Wild Dogwood Way
- 1011 W Butler Rd
- 318 Fairmont Dr
- 9 Juneau Ct
- 105 Cavalier Dr
- 12 Ridgeway Dr
- 116 Laurel Meadows Pkwy
- 404 Stonefence Dr
- 507 Carronade Ct
- 7 Ramblehurst Rd
- 2 Ramblehurst Rd
- 10 Ramblehurst Rd
- 350 Fairforest Way
