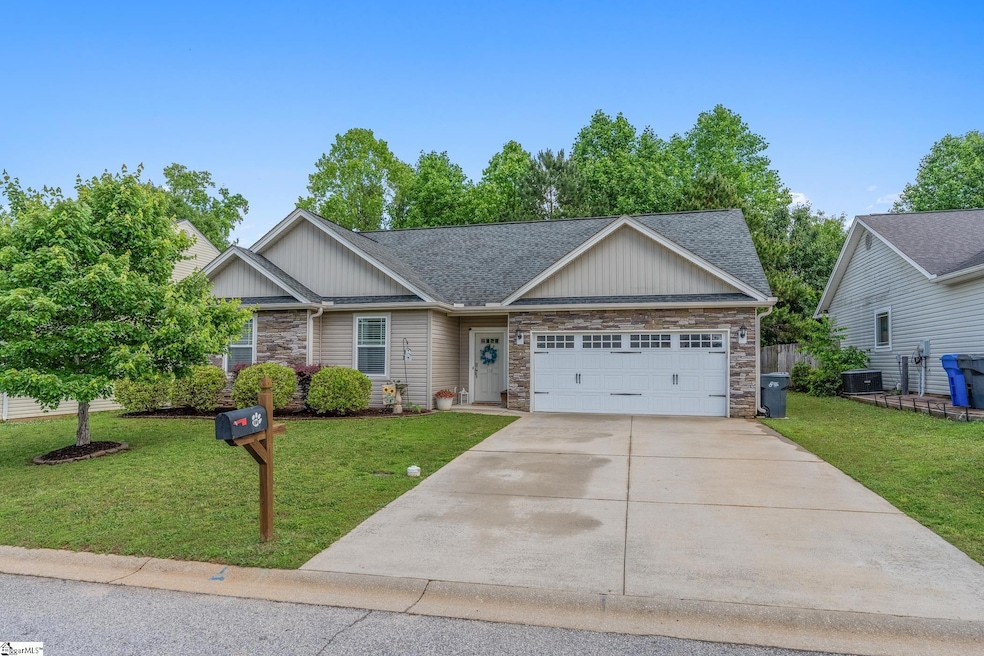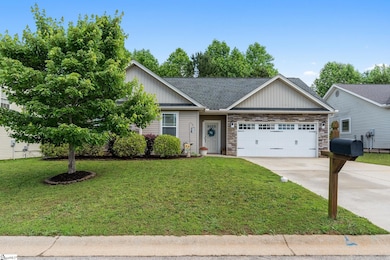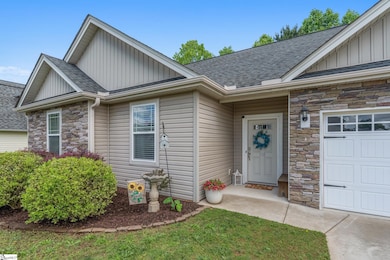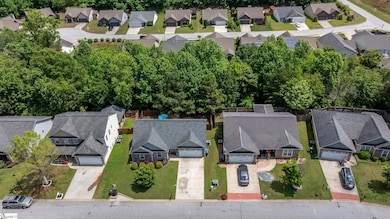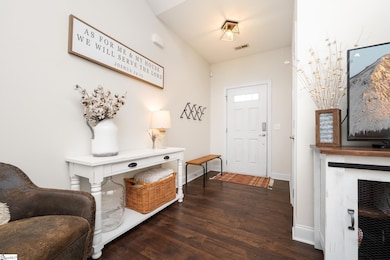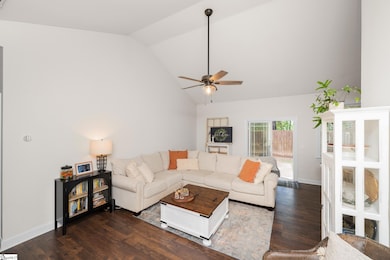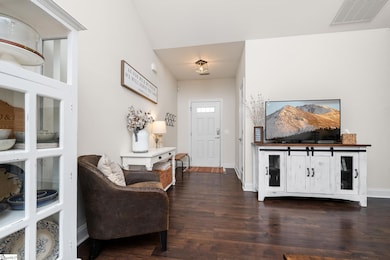
110 Lepore Ln Greenville, SC 29611
Estimated payment $1,655/month
Highlights
- Very Popular Property
- Cathedral Ceiling
- Front Porch
- Craftsman Architecture
- Fenced Yard
- 2 Car Attached Garage
About This Home
Welcome to 110 Lepore Lane – A Hidden Gem Just Minutes from the Heart of Greenville! Tucked into a quiet and welcoming neighborhood, this beautifully maintained 3-bedroom, 2-bath home is the perfect combination of comfort, convenience, and charm. From the moment you arrive, you'll love the inviting curb appeal, thoughtful landscaping, and cozy front porch that sets the tone for what’s inside. Step through the front door and discover a light-filled, open-concept layout that makes everyday living feel effortless. The spacious living area flows seamlessly into the dining space and kitchen, creating the perfect hub for both quiet evenings at home and joyful gatherings with friends. The kitchen is fully equipped and thoughtfully designed with ample counter space and storage, making meal prep a breeze. The primary suite provides a relaxing retreat with its own private bathroom and walk-in closet, while two additional bedrooms provide plenty of room for guests, family, or even a home office. Outside, the fenced backyard is a peaceful sanctuary—ideal for summer barbecues, pets, or simply enjoying your morning coffee under the Carolina sky. Highlights You’ll Love: 3 Bedrooms | 2 Bathrooms Open living areas with great natural light Private, fenced backyard with patio space Quiet neighborhood with a friendly community feel Convenient location just minutes to Downtown Greenville, shopping, and major highways Whether you’re a first-time buyer, downsizing, or simply looking for a place that feels like home, 110 Lepore Lane is ready to welcome you with warmth, space, and style. Schedule your private tour today and fall in love with life just outside the city!
Home Details
Home Type
- Single Family
Est. Annual Taxes
- $1,668
Year Built
- Built in 2012
Lot Details
- 7,405 Sq Ft Lot
- Lot Dimensions are 65x118x65x118
- Fenced Yard
- Level Lot
HOA Fees
- $20 Monthly HOA Fees
Home Design
- Craftsman Architecture
- Ranch Style House
- Slab Foundation
- Architectural Shingle Roof
- Vinyl Siding
- Stone Exterior Construction
Interior Spaces
- 1,200-1,399 Sq Ft Home
- Smooth Ceilings
- Cathedral Ceiling
- Ceiling Fan
- Insulated Windows
- Window Treatments
- Living Room
- Dining Room
- Storage In Attic
- Fire and Smoke Detector
Kitchen
- Free-Standing Electric Range
- Built-In Microwave
- Dishwasher
- Laminate Countertops
- Disposal
Flooring
- Laminate
- Vinyl
Bedrooms and Bathrooms
- 3 Main Level Bedrooms
- Walk-In Closet
- 2 Full Bathrooms
Laundry
- Laundry Room
- Laundry on main level
Parking
- 2 Car Attached Garage
- Garage Door Opener
- Driveway
Outdoor Features
- Patio
- Front Porch
Schools
- Armstrong Elementary School
- Berea Middle School
- Berea High School
Utilities
- Forced Air Heating and Cooling System
- Electric Water Heater
Community Details
- Built by Carolina Homes & Assoc
- Palmetto
- Mandatory home owners association
Listing and Financial Details
- Tax Lot 81
- Assessor Parcel Number B004090108100
Map
Home Values in the Area
Average Home Value in this Area
Tax History
| Year | Tax Paid | Tax Assessment Tax Assessment Total Assessment is a certain percentage of the fair market value that is determined by local assessors to be the total taxable value of land and additions on the property. | Land | Improvement |
|---|---|---|---|---|
| 2024 | $1,668 | $6,590 | $900 | $5,690 |
| 2023 | $1,668 | $6,590 | $900 | $5,690 |
| 2022 | $1,581 | $6,590 | $900 | $5,690 |
| 2021 | $1,554 | $6,590 | $900 | $5,690 |
| 2020 | $1,768 | $6,730 | $900 | $5,830 |
| 2019 | $1,243 | $4,460 | $720 | $3,740 |
| 2018 | $1,168 | $4,460 | $720 | $3,740 |
| 2017 | $1,170 | $4,460 | $720 | $3,740 |
| 2016 | $1,124 | $111,520 | $18,000 | $93,520 |
| 2015 | $1,118 | $111,520 | $18,000 | $93,520 |
| 2014 | $1,107 | $112,250 | $7,990 | $104,260 |
Property History
| Date | Event | Price | Change | Sq Ft Price |
|---|---|---|---|---|
| 07/16/2025 07/16/25 | Price Changed | $270,000 | -1.8% | $225 / Sq Ft |
| 06/26/2025 06/26/25 | For Sale | $275,000 | +57.2% | $229 / Sq Ft |
| 10/07/2019 10/07/19 | Sold | $174,900 | 0.0% | $146 / Sq Ft |
| 08/29/2019 08/29/19 | For Sale | $174,900 | -- | $146 / Sq Ft |
Purchase History
| Date | Type | Sale Price | Title Company |
|---|---|---|---|
| Deed | $174,900 | None Available | |
| Deed | $124,200 | -- | |
| Deed | $114,600 | -- | |
| Deed | $30,000 | -- | |
| Deed | $155,000 | -- |
Mortgage History
| Date | Status | Loan Amount | Loan Type |
|---|---|---|---|
| Open | $176,900 | New Conventional | |
| Previous Owner | $121,950 | FHA | |
| Previous Owner | $114,500 | VA | |
| Previous Owner | $155,000 | New Conventional |
Similar Homes in Greenville, SC
Source: Greater Greenville Association of REALTORS®
MLS Number: 1561515
APN: B004.09-01-081.00
- 6800 White Horse Rd
- 6526 White Horse Rd
- 1505 E Saluda Lake Rd
- 200 Eunice Dr
- 10 Frazier Rd
- 604 Harebell Way
- 429 Hazelcote Rd
- 106 Lily St Unit A
- 193 Marbella Cir
- 1201 Cedar Lane Rd
- 410 Sulphur Springs Rd
- 300 Sulphur Springs Rd
- 106 Verdant Leaf Way
- 104 Verdant Leaf Way
- 3902 Old Buncombe Rd
- 201 Smythe St
- 1 E Main St
- 51 Montague Rd
- 1121 Tsali Cir
- 25 Draper St
