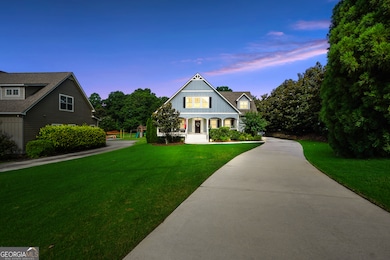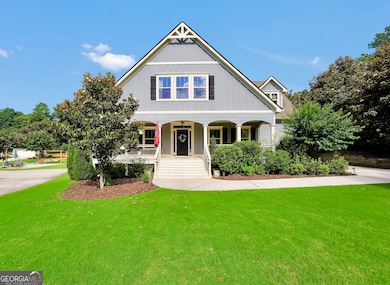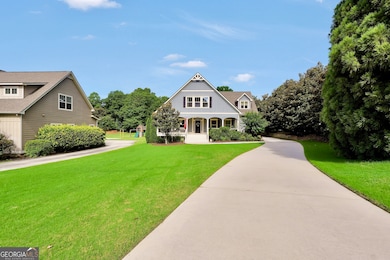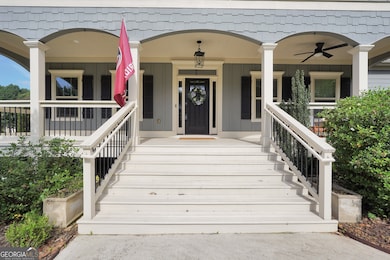Nestled in the heart of Fayetteville, this delightful home offers a harmonious blend of comfort and convenience. Just minutes from Downtown Fayetteville, residents can easily access local restaurants, shops, and attractions, ensuring a vibrant lifestyle. Upon entering, you're greeted by an open floor plan that seamlessly connects the spacious living room to the well-appointed kitchen. The kitchen features stainless steel appliances, elegant granite countertops, an eat-in breakfast area, and a convenient walk-in pantry. To the left of the entry, a traditional dining room awaits, perfect for hosting gatherings. The main floor offers an oversized master bedroom with a distinctive coffered ceiling and extra space for a separate sitting area. The attached master bathroom offers a large garden tub, a separate shower, and a generously sized walk-in closet, creating a private retreat. A separate laundry room with a sink on the main level adds to the home's functionality and convenience. Upstairs, you'll find three nicely sized additional bedrooms, including a Jack and Jill suite with a shared bathroom, providing comfort and privacy for guests. Another full bathroom on the second floor ensures added convenience. The almost half-acre yard is a standout feature, providing ample space for outdoor activities and relaxation. One of the highlights of this home is the full-length rocking chair porch, offering a perfect spot to unwind and enjoy the surroundings. Recent upgrades include the replacement of the HVAC system, furnace, and carpets within the last two years, ensuring modern comfort and efficiency. This home is truly move-in ready, offering a blend of charm, comfort, and convenience. Don't miss the opportunity to make this Fayetteville gem your new home. Schedule a visit today and experience all that this delightful residence has to offer.







