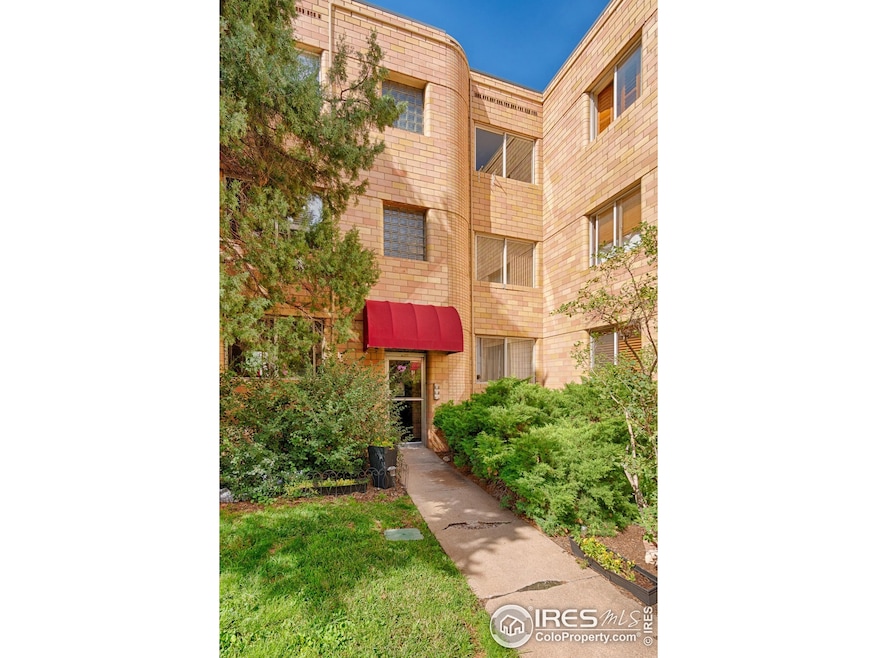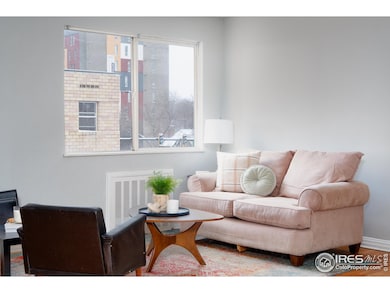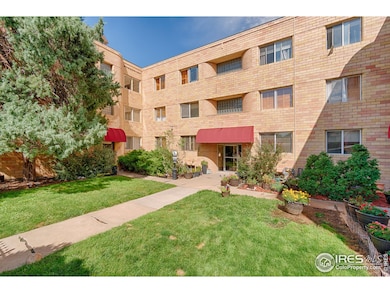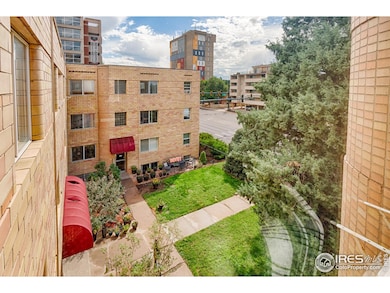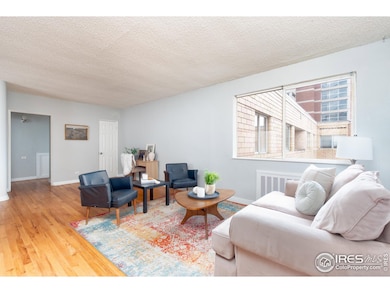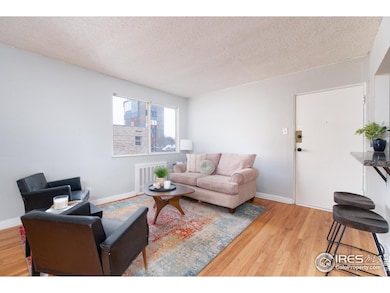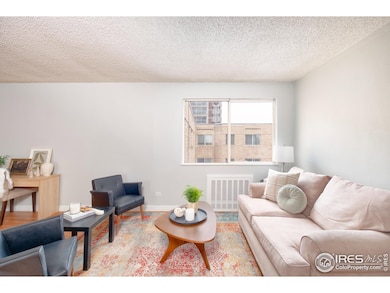Experience the charm of living in a stunning Streamline Moderne building at an affordable price in the vibrant Hale neighborhood. This spacious top-floor unit features beautiful architectural details, including curved walls, and original hardwood floors, all bathed in natural light. Residents can enjoy a private courtyard, perfect for fresh air or letting pets stretch their legs, and a covered parking spot to keep your car snow-free during winter. Gas, heat, water, trash, recycling and snow removal are all included in your monthly HOA payment! Stroll to your favorite bars and restaurants or bike downtown with ease, as the walkable Hale neighborhood offers prime accessibility. Discover the unique architecture of Willowsong Condos, showcasing an elegant brick fa ade with glass block and brick lined staircases with stunning curved iron handrails. Inside, a renovated kitchen with a gas range blends seamlessly with vintage elements like red oak floors and vintage bathroom tile. The open layout provides a versatile living space ideal for a home office or workout nook, while the bright, spacious bedroom invites relaxation. A second service staircase grants quick access to storage and the parking area. With nearby access to City Park, Rose Medical Center, National Jewish, Trader Joe's, and local favorites like Postino and AMC Theatre, this condo is a rare opportunity to own a piece of history while enjoying modern convenience. Embrace a lifestyle filled with community engagement and architectural beauty in this remarkable Streamline Moderne neighborhood gem. Whether you're a first-time home buyer or looking for an investment don't pass over this beauty. Fantastic value for the size of the condo, covered parking, location, and architectural quality.

