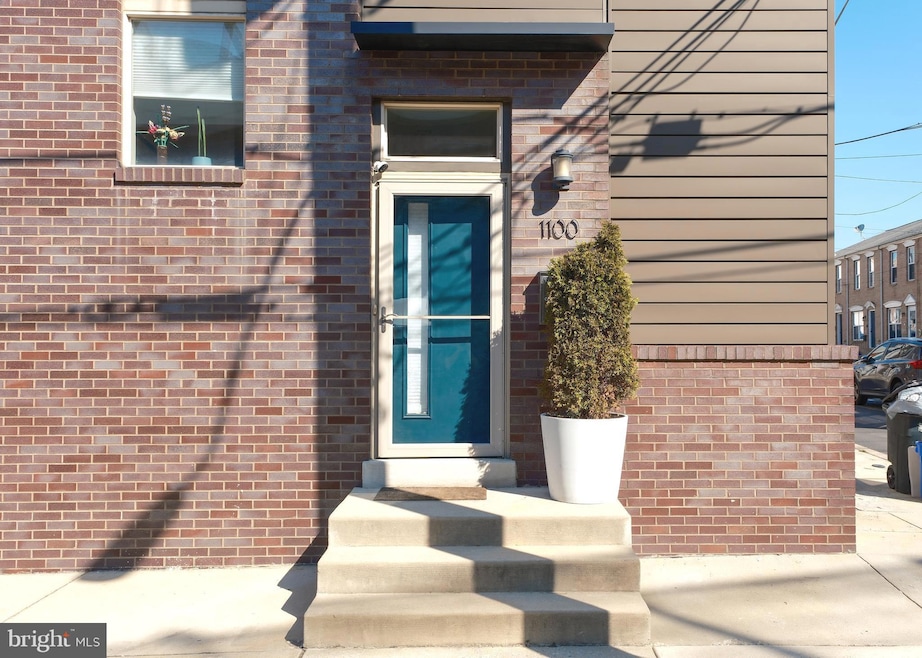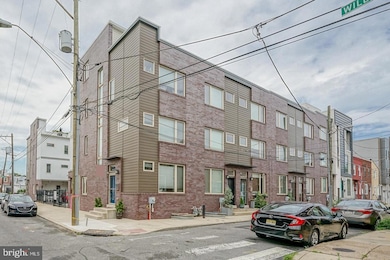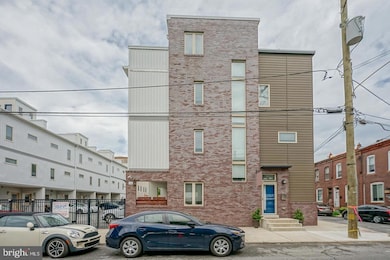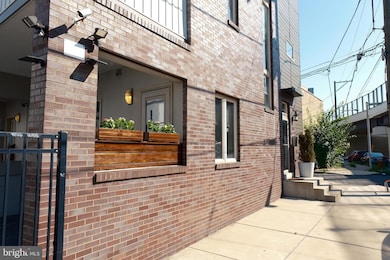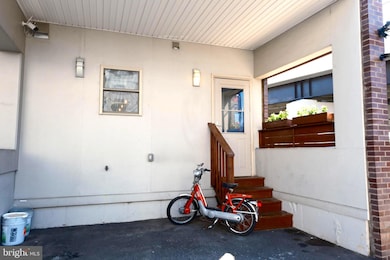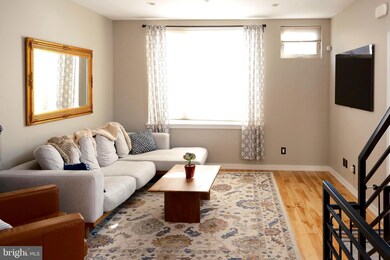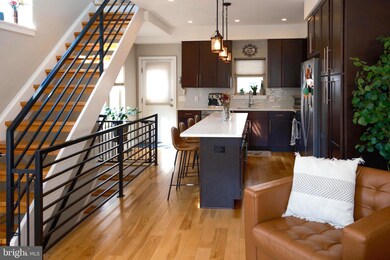
1100 E Hewson St Philadelphia, PA 19125
Fishtown NeighborhoodEstimated payment $3,374/month
Highlights
- Rooftop Deck
- Wood Flooring
- Stainless Steel Appliances
- Contemporary Architecture
- Double Door Entry
- 5-minute walk to Fishtown Recreation Center
About This Home
Gorgeous, brick 3-story end-row townhouse in Fishtown with gated 2-car parking, a private roof deck, fully finished basement, and tax abatement. Conveniently located on a quiet street within walking distance of Frankford Ave and the heart of Fishtown, yet it’s only a minute’s drive to I-95. Since it’s a corner property, three sides of the home feature an abundance of windows, including a window-lit stairwell that stretches three levels. These additional windows help fill the home with natural light on all four levels. The kitchen features custom cabinetry, stainless steel appliances, mosaic tile backsplash, and white, quartz countertops. Natural hardwood flooring extends throughout the home. The finished basement provides a generous amount of additional living space complete with ceramic tile floors, recessed lighting, a large half bath, and plenty of closet storage space. The second floor has two guest bedrooms at either end of the hallway, and a centrally located full bathroom with floating vanity. The master suite, on the third floor, leads to an oversized master bathroom with double vanity sink and large tiled shower with dual shower heads. All bedrooms have their own ceiling fan, ample closet space, and upgraded custom solid wood doors. The final flight of stairs leads to the newly resurfaced roof deck (10-year warranty), which provides 360 degree views, including the Center City skyline. In addition, the home has Nest thermostats, an August smart lock, and wired security cameras covering the exterior of the property and parking spaces- all of which allow for remote operation and additional security.
Guests can enjoy a recently constructed nearby free parking lot, or the short walk to access the Delaware River Trail Network- providing safe accommodations for walkers, joggers, or bicyclists. Don’t miss this amazing opportunity!
Townhouse Details
Home Type
- Townhome
Est. Annual Taxes
- $1,503
Year Built
- Built in 2016
Lot Details
- 880 Sq Ft Lot
- Lot Dimensions are 15.00 x 60.00
- Property is in excellent condition
HOA Fees
- $70 Monthly HOA Fees
Home Design
- Contemporary Architecture
- Brick Exterior Construction
- Slab Foundation
- Frame Construction
- Fiberglass Roof
- HardiePlank Type
Interior Spaces
- 2,200 Sq Ft Home
- Property has 3 Levels
- Ceiling height of 9 feet or more
- Ceiling Fan
- Double Door Entry
- Wood Flooring
- Finished Basement
Kitchen
- Gas Oven or Range
- Stainless Steel Appliances
- Disposal
Bedrooms and Bathrooms
- 3 Bedrooms
Laundry
- Laundry on upper level
- Dryer
- Washer
Home Security
- Security Gate
- Exterior Cameras
- Surveillance System
- Motion Detectors
Parking
- 2 Open Parking Spaces
- 2 Parking Spaces
- Private Parking
- On-Street Parking
- Parking Lot
- Secure Parking
- Fenced Parking
Schools
- Adaire Alexander Elementary And Middle School
- Penn Treaty High School
Utilities
- Forced Air Heating and Cooling System
- 200+ Amp Service
- Natural Gas Water Heater
Additional Features
- More Than Two Accessible Exits
- Rooftop Deck
Listing and Financial Details
- Tax Lot 202
- Assessor Parcel Number 181213510
Community Details
Overview
- Association fees include security gate, snow removal
- Fishtown Subdivision
- Property Manager
Pet Policy
- Pets Allowed
Security
- Carbon Monoxide Detectors
- Fire and Smoke Detector
Map
Home Values in the Area
Average Home Value in this Area
Tax History
| Year | Tax Paid | Tax Assessment Tax Assessment Total Assessment is a certain percentage of the fair market value that is determined by local assessors to be the total taxable value of land and additions on the property. | Land | Improvement |
|---|---|---|---|---|
| 2025 | $1,645 | $537,200 | $107,400 | $429,800 |
| 2024 | $1,645 | $537,200 | $107,400 | $429,800 |
| 2023 | $1,645 | $587,600 | $117,520 | $470,080 |
| 2022 | $1,942 | $117,520 | $117,520 | $0 |
| 2021 | $1,942 | $0 | $0 | $0 |
| 2020 | $1,942 | $478,300 | $138,707 | $339,593 |
| 2019 | $1,802 | $0 | $0 | $0 |
| 2018 | $1,725 | $0 | $0 | $0 |
| 2017 | $1,725 | $0 | $0 | $0 |
| 2016 | $223 | $0 | $0 | $0 |
| 2015 | $155 | $0 | $0 | $0 |
| 2014 | -- | $11,600 | $11,600 | $0 |
Property History
| Date | Event | Price | Change | Sq Ft Price |
|---|---|---|---|---|
| 07/07/2025 07/07/25 | Price Changed | $3,650 | 0.0% | $2 / Sq Ft |
| 07/07/2025 07/07/25 | For Rent | $3,650 | 0.0% | -- |
| 07/03/2025 07/03/25 | Price Changed | $599,000 | 0.0% | $272 / Sq Ft |
| 07/03/2025 07/03/25 | For Sale | $599,000 | 0.0% | $272 / Sq Ft |
| 11/08/2024 11/08/24 | Off Market | $3,600 | -- | -- |
| 11/08/2024 11/08/24 | Off Market | $630,000 | -- | -- |
| 09/25/2024 09/25/24 | For Rent | $3,600 | 0.0% | -- |
| 09/19/2024 09/19/24 | For Sale | $630,000 | +14.5% | $286 / Sq Ft |
| 05/21/2021 05/21/21 | Sold | $550,000 | -4.3% | $214 / Sq Ft |
| 04/03/2021 04/03/21 | Pending | -- | -- | -- |
| 03/23/2021 03/23/21 | Price Changed | $574,900 | -0.9% | $223 / Sq Ft |
| 03/09/2021 03/09/21 | Price Changed | $579,900 | -0.9% | $225 / Sq Ft |
| 01/08/2021 01/08/21 | Price Changed | $585,000 | -0.8% | $227 / Sq Ft |
| 10/15/2020 10/15/20 | For Sale | $589,900 | +43.2% | $229 / Sq Ft |
| 09/12/2016 09/12/16 | Sold | $412,000 | -1.9% | $178 / Sq Ft |
| 07/26/2016 07/26/16 | Pending | -- | -- | -- |
| 07/02/2016 07/02/16 | For Sale | $419,900 | -- | $182 / Sq Ft |
Purchase History
| Date | Type | Sale Price | Title Company |
|---|---|---|---|
| Deed | $550,000 | First Amer Abstract Of Pa | |
| Deed | $412,000 | Title Services | |
| Deed | -- | -- |
Mortgage History
| Date | Status | Loan Amount | Loan Type |
|---|---|---|---|
| Previous Owner | $440,000 | New Conventional | |
| Previous Owner | $325,000 | New Conventional | |
| Previous Owner | $52,000 | New Conventional | |
| Closed | $0 | Purchase Money Mortgage |
Similar Homes in Philadelphia, PA
Source: Bright MLS
MLS Number: PAPH2391922
APN: 181213510
- 1129 E Berks St
- 1101 E Berks St
- 1116 E Wilt St
- 1214 E Susquehanna Ave
- 1214 E Susquehanna Ave Unit 4
- 1214 E Susquehanna Ave Unit 3
- 1214 E Susquehanna Ave Unit 2
- 1214 E Susquehanna Ave Unit 1
- 600 E Girard Ave
- 1218 E Berks St
- 700 Moyer St Unit 107
- 700 Moyer St Unit 302
- 700 Moyer St Unit 103
- 700 Moyer St Unit 307
- 700 Moyer St Unit 305
- 700 Moyer St Unit 207
- 630 Moyer St
- 632 Moyer St
- 1214 E Fletcher St
- 510 E Wildey St
- 1112 E Berks St Unit 403
- 1112 E Berks St Unit 404
- 1112 E Berks St Unit 309
- 1112 E Berks St Unit 408
- 1112 E Berks St Unit 301
- 1112-16 E Berks St Unit 408
- 1112-16 E Berks St Unit 404
- 1112-16 E Berks St Unit 403
- 1112-16 E Berks St Unit 309
- 1112-16 E Berks St Unit 301
- 1112-16 E Berks St Unit 203
- 1112-16 E Berks St Unit 411
- 1214 E Susquehanna Ave Unit 4
- 1214 E Susquehanna Ave Unit 2
- 700 Moyer St Unit 205
- 619 E Flora St
- 535 E Girard Ave Unit 2
- 1221 E Fletcher St Unit 103
- 2024 Northbank Place
- 848 Moyer St
