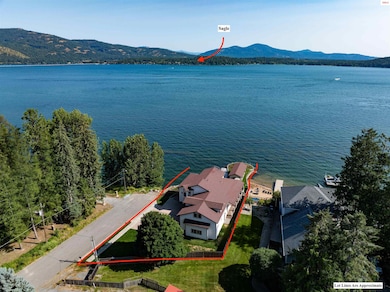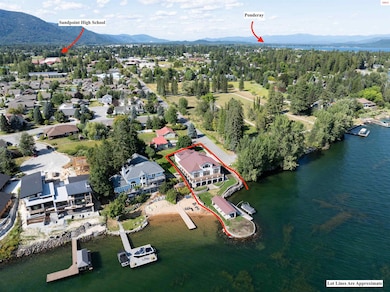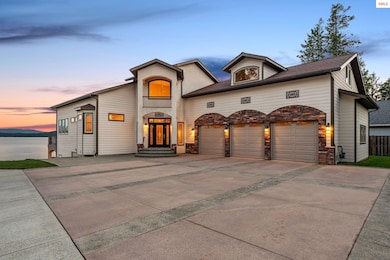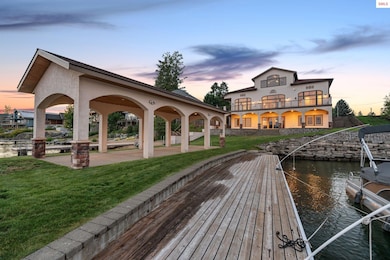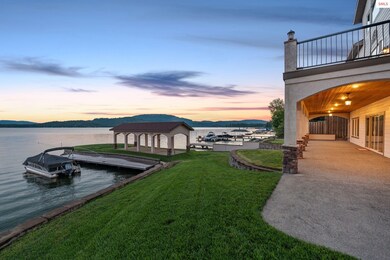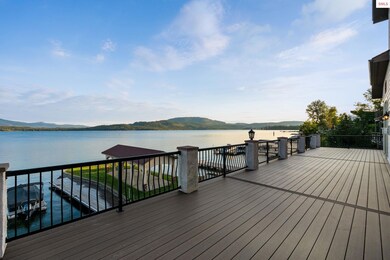
1100 S Division Ave Sandpoint, ID 83864
Estimated payment $26,236/month
Highlights
- Water Views
- Docks
- Second Kitchen
- Washington Elementary School Rated A-
- Private Water Access
- Gourmet Kitchen
About This Home
Introducing this exquisite waterfront home boasting expansive water views! This residence promises a unique living experience with its open floor plan that seamlessly blends the cooking, dining, and lounging areas. Vintage chandeliers and wall sconces provide a gentle, ambient light throughout, while the cozy enclosed fireplace adds a charming touch. Step into the living room, where a sliding glass doors open onto a spacious, newly refinished deck, offering sweeping southwest vistas of the lake. Adjacent to the kitchen is a generously-sized pantry adorned with built-in shelving for effortless access and impeccable organization. Upstairs features 2 extra larges bedrooms/bonus rooms and loft space, brimming with untapped potential. The main floor master bedroom stands out with its built-in fireplace and covenant ability to walk out to the deck, creating a warm, naturally illuminated retreat. Completing the master suite is the extra large En-suite bath featuring dual vanities, custom shower, Steam Room, and well-appointed walk-in closet with built-in organizers and ample hanging space. Outside, the yard slopes gently towards a 236' of private waterfront (taxed as 85'), complete with a rare private peninsula space that hosts a large gazebo, and a private dock, all offering 270 degree views of the water and surrounding mountains. Located in south Sandpoint, this property offers the rare advantage of private water frontage and the feel of isolation, while being within walking distance to downtown, local shops, restaurants, and community events. Enjoy the vibrant culture and amenities that define this charming lakeside town such as the Festival at Sandpoint. Don't miss your chance to experience the epitome of lakeside living combined with urban convenience!
Home Details
Home Type
- Single Family
Est. Annual Taxes
- $15,755
Year Built
- Built in 2006
Lot Details
- 0.3 Acre Lot
- Level Lot
Property Views
- Water
- Mountain
Home Design
- Victorian Architecture
- Concrete Foundation
- Frame Construction
Interior Spaces
- 2-Story Property
- Vaulted Ceiling
- Ceiling Fan
- Multiple Fireplaces
- Self Contained Fireplace Unit Or Insert
- Vinyl Clad Windows
- Great Room
- Family Room
- Separate Formal Living Room
- Formal Dining Room
- Den
- First Floor Utility Room
- Laundry Room
- Utility Room
Kitchen
- Gourmet Kitchen
- Second Kitchen
- Oven or Range
- Dishwasher
- Disposal
Bedrooms and Bathrooms
- 6 Bedrooms
- Primary Bedroom Suite
- Walk-In Closet
- 4 Bathrooms
Finished Basement
- Walk-Out Basement
- Basement Fills Entire Space Under The House
- Natural lighting in basement
Parking
- 3 Car Attached Garage
- Enclosed Parking
- Parking Storage or Cabinetry
- Heated Garage
- Insulated Garage
- Garage Door Opener
- On-Street Parking
- Open Parking
- Off-Street Parking
Outdoor Features
- Private Water Access
- Docks
- Stream or River on Lot
- Deck
- Covered patio or porch
Schools
- Washington Elementary School
- Sandpoint Middle School
- Sandpoint High School
Utilities
- Forced Air Heating and Cooling System
- Hydronic Heating System
- Furnace
- Heating System Uses Natural Gas
- Electricity To Lot Line
- Gas Available
Community Details
- No Home Owners Association
Listing and Financial Details
- Assessor Parcel Number RPS00000281940A
Map
Home Values in the Area
Average Home Value in this Area
Tax History
| Year | Tax Paid | Tax Assessment Tax Assessment Total Assessment is a certain percentage of the fair market value that is determined by local assessors to be the total taxable value of land and additions on the property. | Land | Improvement |
|---|---|---|---|---|
| 2024 | $14,704 | $2,652,370 | $1,045,680 | $1,606,690 |
| 2023 | $11,635 | $2,359,959 | $813,370 | $1,546,589 |
| 2022 | $13,802 | $2,063,719 | $658,340 | $1,405,379 |
| 2021 | $13,045 | $1,353,854 | $487,050 | $866,804 |
| 2020 | $12,091 | $1,262,500 | $443,960 | $818,540 |
| 2019 | $13,527 | $1,288,852 | $443,960 | $844,892 |
| 2018 | $13,605 | $1,221,450 | $556,180 | $665,270 |
| 2017 | $13,605 | $1,172,050 | $0 | $0 |
| 2016 | $14,674 | $1,200,610 | $0 | $0 |
| 2015 | $14,465 | $1,173,210 | $0 | $0 |
| 2014 | $14,344 | $1,173,630 | $0 | $0 |
Property History
| Date | Event | Price | Change | Sq Ft Price |
|---|---|---|---|---|
| 06/11/2025 06/11/25 | Price Changed | $4,499,700 | -10.0% | $1,137 / Sq Ft |
| 04/24/2025 04/24/25 | For Sale | $4,997,000 | -- | $1,263 / Sq Ft |
Purchase History
| Date | Type | Sale Price | Title Company |
|---|---|---|---|
| Interfamily Deed Transfer | -- | First American Title | |
| Warranty Deed | -- | None Available |
Mortgage History
| Date | Status | Loan Amount | Loan Type |
|---|---|---|---|
| Open | $784,503 | VA | |
| Closed | $826,978 | New Conventional | |
| Closed | $831,405 | VA | |
| Closed | $580,000 | Adjustable Rate Mortgage/ARM |
Similar Homes in Sandpoint, ID
Source: Selkirk Association of REALTORS®
MLS Number: 20250955
APN: RPS00-000-281940A
- 1721 Northshore Dr
- 1515 Northshore Dr
- 704 S Merton Ave
- 702 S Merton Ave
- 601 MacKies Way
- 603 S Olive Ave
- 199 Madera Dr
- 1125 Erie St
- 135 Madera Dr
- 424 S Olive Ave Unit 203
- 424 S Olive Ave Unit 303
- 424 S Olive Ave Unit 101
- 424 S Olive Ave
- 429 S Ella Ave
- 411 S Olive Ave Unit 1
- 439 S Marion Ave
- 517 S Lavina Ave
- 414 Creekside Ln
- 2025 Highway 2
- 1008 Church St
- 3338 Bottle Bay Rd Unit 3338
- 50 Carnelian Ave Unit 103
- 760 Bluebell Place
- 415 Louis Ln
- 1221 Scotchman Loop
- 1222 Scotchman Loop
- 550 Larkspur St
- 564 N Triangle Dr
- 598 Lupine St
- 42 Lopseed Ln
- 303 Harriet St
- 57 7th St
- 238 Sherman St
- 5629 Elmira Rd
- 427 W Willow St
- 401 N Spokane Ave
- 100 N Spokane Ave
- 1600 W 7th St

