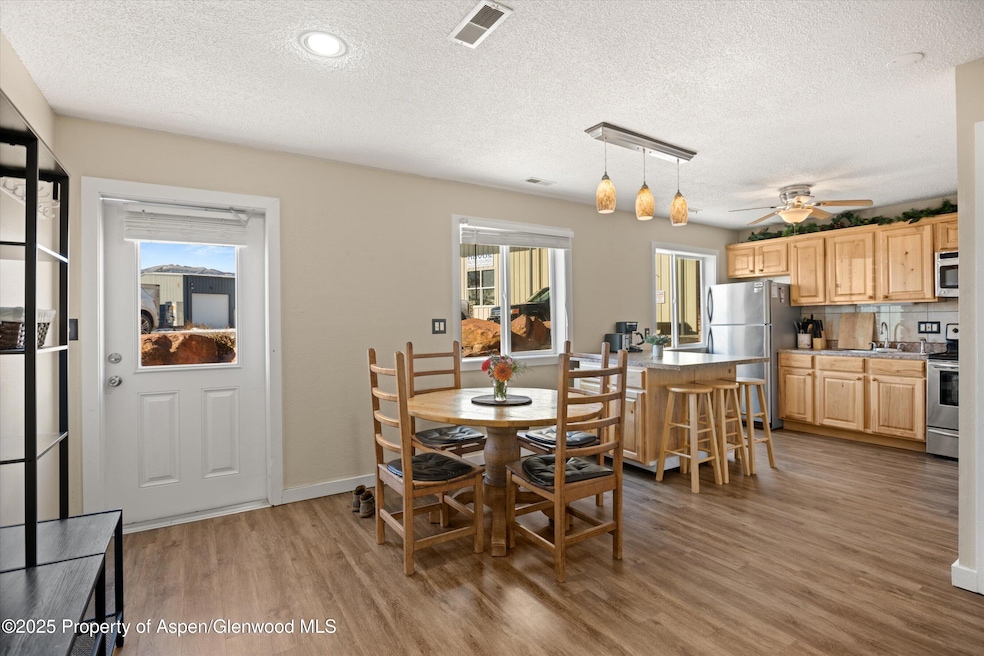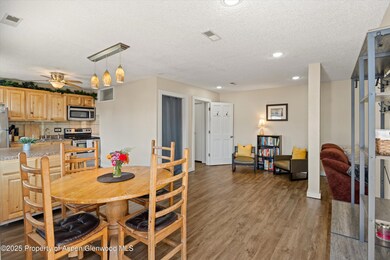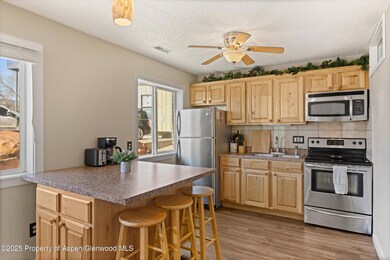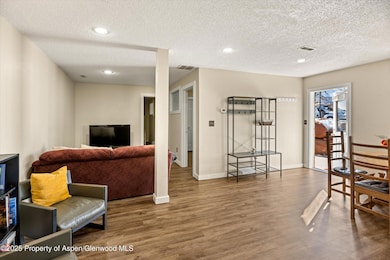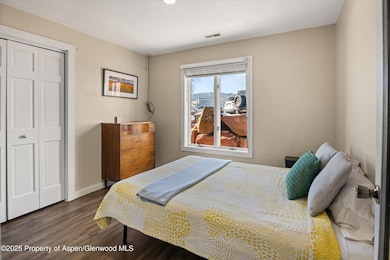
1101 Village Rd Unit LL3B Carbondale, CO 81623
Carbondale NeighborhoodEstimated payment $4,415/month
Highlights
- Green Building
- Resident Manager or Management On Site
- Ceiling Fan
- Brick Veneer
- Forced Air Heating and Cooling System
- Wood Siding
About This Home
Unique Live/Work Opportunity in the Heart of Carbondale! Don't miss this versatile 2-bedroom condominium—perfect for those looking for a dedicated live/work setup! Can be configured as a 2-bedroom unit with an attached office or can easily live as a residential condo with 3 bedrooms.
Located in a commercial building as the only residential unit, this property offers a separate office entrance, making it ideal for professionals, creatives, or entrepreneurs who want a private workspace with the convenience of living on-site.
This is a prime location just steps from Gianinetti Park and within walking distance of RFTA bus stop and Carbondale's shops, restaurants, and amenities.
This is an incredible chance to customize your dream live/work space. Schedule your showing today!
Condo can be split into one 1-bedroom residential unit of approximately 640 square feet and one commercial unit of approximately 270 square feet, with two rooms, a separate exterior door and access to back hallway with a shared bathroom.
Listing Agent
Coldwell Banker Mason Morse-Carbondale Brokerage Phone: (970) 963-3300 License #FA1322781 Listed on: 02/14/2025

Co-Listing Agent
Coldwell Banker Mason Morse-Carbondale Brokerage Phone: (970) 963-3300 License #100094486
Property Details
Home Type
- Condominium
Est. Annual Taxes
- $2,229
Year Built
- Built in 1983
HOA Fees
- $684 Monthly HOA Fees
Home Design
- Brick Veneer
- Slab Foundation
- Frame Construction
- Shake Roof
- Wood Siding
Interior Spaces
- 910 Sq Ft Home
- 1-Story Property
- Ceiling Fan
- Laundry in Bathroom
Kitchen
- Range
- Microwave
Bedrooms and Bathrooms
- 2 Bedrooms
- 1 Full Bathroom
Parking
- 2 Parking Spaces
- Carport
Utilities
- Forced Air Heating and Cooling System
- Water Rights Not Included
Additional Features
- Green Building
- Property is in good condition
- Mineral Rights Excluded
Listing and Financial Details
- Exclusions: Washer, Dryer
- Assessor Parcel Number 239333144003
Community Details
Overview
- Association fees include contingency fund, management, sewer, unit heat, insurance, water, trash, snow removal, ground maintenance, electricity
- Village Business Center Subdivision
- On-Site Maintenance
Recreation
- Snow Removal
Security
- Resident Manager or Management On Site
Map
Home Values in the Area
Average Home Value in this Area
Tax History
| Year | Tax Paid | Tax Assessment Tax Assessment Total Assessment is a certain percentage of the fair market value that is determined by local assessors to be the total taxable value of land and additions on the property. | Land | Improvement |
|---|---|---|---|---|
| 2024 | $2,229 | $27,640 | $0 | $27,640 |
| 2023 | $2,229 | $27,640 | $0 | $27,640 |
| 2022 | $1,928 | $22,100 | $0 | $22,100 |
| 2021 | $1,954 | $22,730 | $0 | $22,730 |
| 2020 | $1,866 | $22,830 | $0 | $22,830 |
| 2019 | $1,882 | $22,830 | $0 | $22,830 |
| 2018 | $1,811 | $22,240 | $0 | $22,240 |
| 2017 | $1,687 | $22,240 | $0 | $22,240 |
| 2016 | $993 | $12,860 | $0 | $12,860 |
| 2015 | $1,007 | $12,860 | $0 | $12,860 |
| 2014 | -- | $7,570 | $0 | $7,570 |
Property History
| Date | Event | Price | Change | Sq Ft Price |
|---|---|---|---|---|
| 06/10/2025 06/10/25 | Price Changed | $640,000 | -1.5% | $703 / Sq Ft |
| 03/31/2025 03/31/25 | Price Changed | $650,000 | -3.0% | $714 / Sq Ft |
| 02/14/2025 02/14/25 | For Sale | $670,000 | +42.6% | $736 / Sq Ft |
| 11/15/2021 11/15/21 | Sold | $470,000 | +0.2% | $516 / Sq Ft |
| 10/06/2021 10/06/21 | Pending | -- | -- | -- |
| 10/01/2021 10/01/21 | For Sale | $469,000 | +60.1% | $515 / Sq Ft |
| 12/03/2018 12/03/18 | Sold | $293,000 | -9.8% | $322 / Sq Ft |
| 10/30/2018 10/30/18 | Pending | -- | -- | -- |
| 06/15/2018 06/15/18 | For Sale | $325,000 | -- | $357 / Sq Ft |
Purchase History
| Date | Type | Sale Price | Title Company |
|---|---|---|---|
| Warranty Deed | $293,000 | Land Title Guarantee Co | |
| Warranty Deed | $290,000 | Land Title Guarantee Company | |
| Warranty Deed | $127,500 | None Available |
Mortgage History
| Date | Status | Loan Amount | Loan Type |
|---|---|---|---|
| Open | $352,000 | Credit Line Revolving | |
| Previous Owner | $232,000 | Unknown | |
| Previous Owner | $62,500 | Unknown |
Similar Homes in Carbondale, CO
Source: Aspen Glenwood MLS
MLS Number: 187016
APN: R043639
- 1000 Dolores Way Unit C
- 171 Colorado 133 Unit B4
- 177 Colorado 133 Unit C-6
- 997 Painted Lady Ln
- 2635 Dolores Way Unit 2635
- 171 Highway 133 Unit D003
- 337 Cleveland Place
- 570 Redstone Ave
- 734 Cleveland Ave
- 502 Coryell Ranch Rd
- 155 Main St
- 88 Pine St
- 169 Village Ln
- 160 Pine St
- 0 4th St Unit 188640
- 938 County Road 106
- 311 Main St Unit STE 300
- 1624 Defiance Dr
- 1219 Ivy Ln
- Tbd County Road 100
- 920 Highway 133
- 309 Cleveland Place
- 12617 Highway 82
- 627 N Bridge Dr
- 1124 Heritage Dr
- 38 Ferguson Dr
- 54 Ferguson Dr
- 4072 Crystal Bridge Dr
- 110 Bowles Dr
- 15 Elk Track Ln
- 481 County Road 112
- 138 Club Lodge Dr Unit B
- 90 Cottage Dr
- 14913 Highway 82 Unit 109
- 14913 Highway 82 Unit 137
- 665 Callicotte Ranch Dr
- 160 Equestrian Way
- 649 Saddleback Rd
- 408 Pinyon Mesa Dr
- 236 Paintbrush Way
