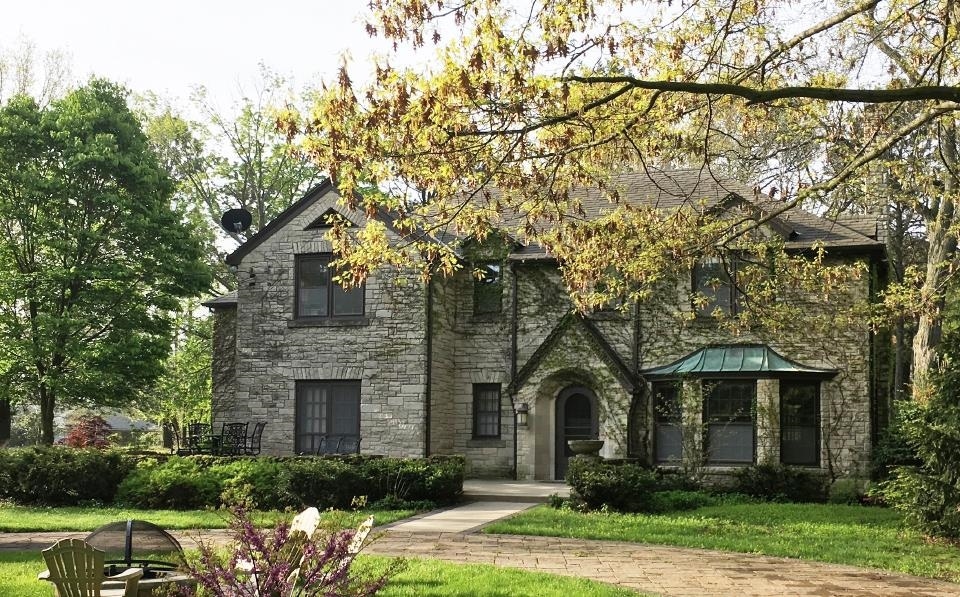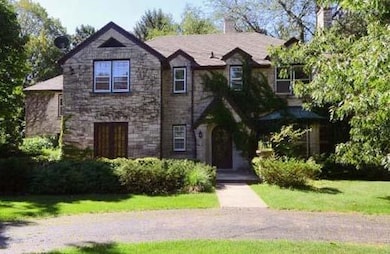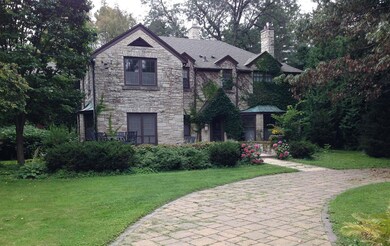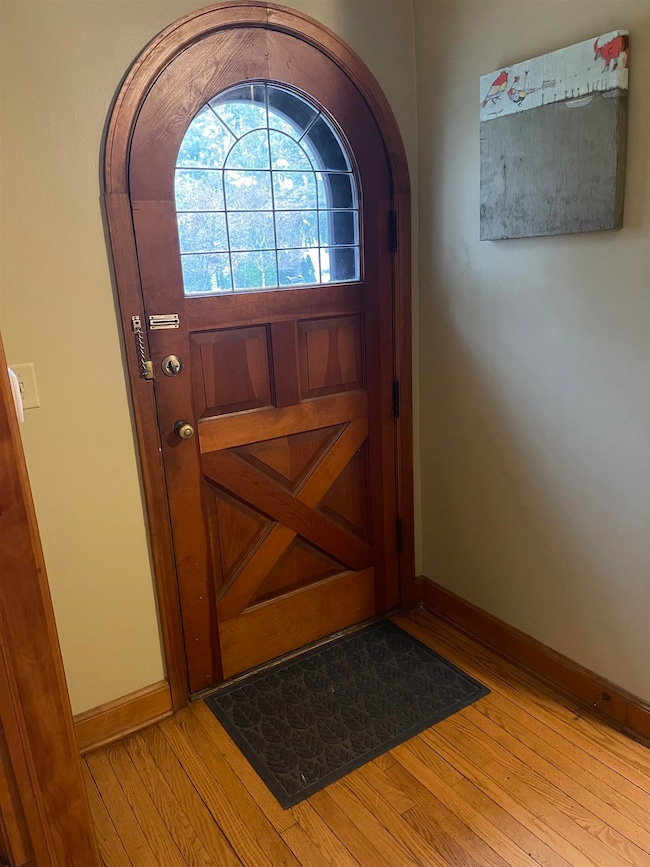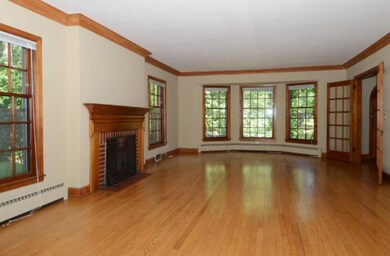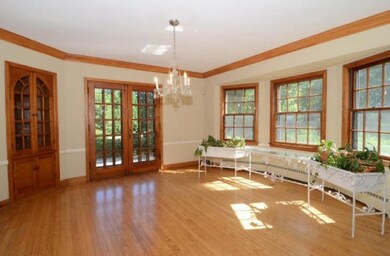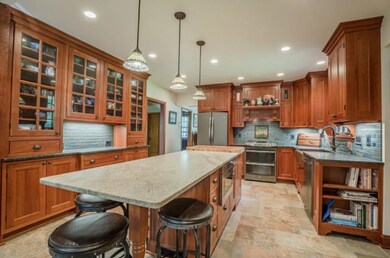
1102 Merrill Springs Rd Madison, WI 53705
Spring Harbor NeighborhoodEstimated payment $9,594/month
Highlights
- Second Garage
- 0.93 Acre Lot
- Multiple Fireplaces
- Spring Harbor Middle School Rated A-
- Colonial Architecture
- 3-minute walk to Indian Hills Park
About This Home
Show 5/15. Nestled on nearly an acre in the city, this beautifully renovated home blends charm & functionality. Updated kitchen opens to a cozy den featuring a fireplace, built-in desks, & bookcases. Expansive living rm w/fireplace leads to a screened porch through French doors. Entertain in the formal dining room or retreat to the spacious primary suite w/dbl closets & a brand-new full bath w/heated floors. 3 beds share a second full bath, while a 5th bedroom or studio offers a private bath—perfect for guests or creative space. Finished LL includes a 3rd fireplace. Outside, enjoy a well-manicured fenced yard, circular drive w/hand laid pavers, & a limestone exterior. Detached limestone-clad studio/garden house & a small garden shed in the woods provides additional storage or workspace.
Home Details
Home Type
- Single Family
Est. Annual Taxes
- $17,374
Year Built
- Built in 1941
Lot Details
- 0.93 Acre Lot
- Fenced Yard
- Corner Lot
- Wooded Lot
Home Design
- Colonial Architecture
- Craftsman Architecture
- Stone Exterior Construction
Interior Spaces
- 2-Story Property
- Wet Bar
- Multiple Fireplaces
- Wood Burning Fireplace
- Gas Fireplace
- Den
- Screened Porch
- Wood Flooring
- Partially Finished Basement
- Basement Fills Entire Space Under The House
Kitchen
- Breakfast Bar
- Oven or Range
- Microwave
- Dishwasher
- Kitchen Island
- Disposal
Bedrooms and Bathrooms
- 5 Bedrooms
- Walk Through Bedroom
- Walk-In Closet
- Primary Bathroom is a Full Bathroom
- Bathtub
- Walk-in Shower
Laundry
- Dryer
- Washer
Parking
- 2 Car Attached Garage
- Second Garage
- Garage Door Opener
Outdoor Features
- Patio
- Outdoor Storage
Location
- Property is near a bus stop
Schools
- Crestwood Elementary School
- Jefferson Middle School
- Memorial High School
Utilities
- Forced Air Cooling System
- Water Softener
Map
Home Values in the Area
Average Home Value in this Area
Tax History
| Year | Tax Paid | Tax Assessment Tax Assessment Total Assessment is a certain percentage of the fair market value that is determined by local assessors to be the total taxable value of land and additions on the property. | Land | Improvement |
|---|---|---|---|---|
| 2024 | $34,747 | $1,001,300 | $418,600 | $582,700 |
| 2023 | $17,680 | $972,100 | $406,400 | $565,700 |
| 2021 | $16,866 | $788,500 | $330,300 | $458,200 |
| 2020 | $15,857 | $709,300 | $300,300 | $409,000 |
| 2019 | $15,494 | $690,400 | $294,400 | $396,000 |
| 2018 | $14,720 | $657,100 | $270,100 | $387,000 |
| 2017 | $14,383 | $619,900 | $245,500 | $374,400 |
| 2016 | $14,488 | $607,700 | $240,700 | $367,000 |
| 2015 | $13,724 | $570,000 | $222,600 | $347,400 |
| 2014 | $13,731 | $570,000 | $222,600 | $347,400 |
| 2013 | $12,128 | $513,900 | $212,000 | $301,900 |
Property History
| Date | Event | Price | Change | Sq Ft Price |
|---|---|---|---|---|
| 04/27/2025 04/27/25 | Pending | -- | -- | -- |
| 04/15/2025 04/15/25 | Off Market | $1,475,000 | -- | -- |
| 11/22/2013 11/22/13 | Sold | $570,000 | -8.8% | $137 / Sq Ft |
| 08/30/2013 08/30/13 | Pending | -- | -- | -- |
| 08/08/2013 08/08/13 | For Sale | $625,000 | -- | $150 / Sq Ft |
Purchase History
| Date | Type | Sale Price | Title Company |
|---|---|---|---|
| Deed | $570,000 | -- |
Mortgage History
| Date | Status | Loan Amount | Loan Type |
|---|---|---|---|
| Open | $249,999 | New Conventional | |
| Closed | $75,000 | New Conventional |
Similar Homes in the area
Source: South Central Wisconsin Multiple Listing Service
MLS Number: 1997536
APN: 0709-184-0808-4
- 5230 Harbor Ct
- 29 Craig Ave
- 36 Craig Ave
- 1118 Lorraine Dr
- 5329 Brody Dr Unit 104
- 5313 Brody Dr Unit 202
- 1139 Pauline Ave
- 625 N Segoe Rd Unit 1107
- 625 N Segoe Rd Unit 603
- 625 N Segoe Rd Unit 404
- 5418 Old Middleton Rd Unit 201
- 14 Wood Cir
- 5425 Gettle Ave
- 303 Glenthistle Ct
- 5449 Old Middleton Rd
- 5450 Gettle Ave
- 1226 Temkin Ave
- 5325 Oak Crest Place
- 5410 Park Way
- 1652 Norman Way Unit 2
