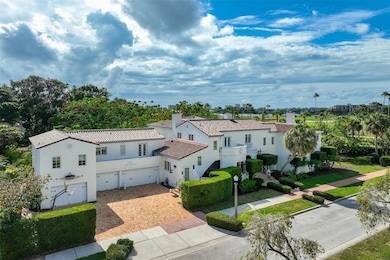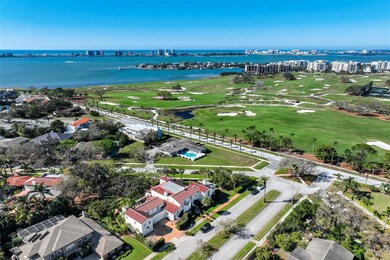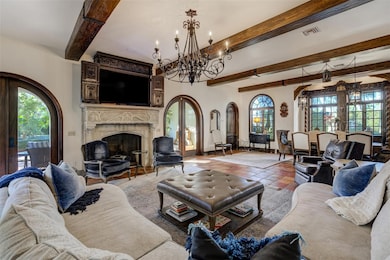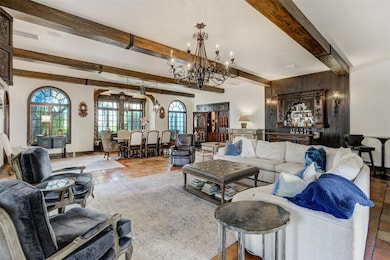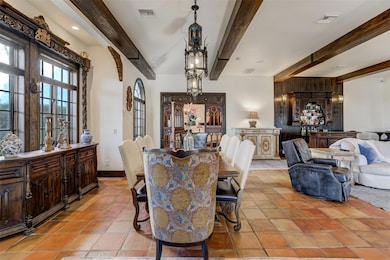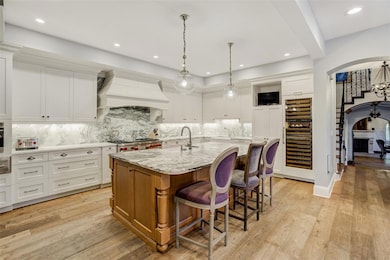
1102 Palm View Ave Belleair, FL 33756
Estimated payment $22,104/month
Highlights
- In Ground Pool
- Golf Course View
- Deck
- Largo High School Rated A-
- 0.62 Acre Lot
- Family Room with Fireplace
About This Home
This sprawling Estate in Belleair is an extraordinary Mediterranean villa steeped in history and elegance. Located across the street from the Belleair Country Club Golf Course. The property spans nearly an acre and has been restored to preserve the charm and grandeur of its 1920s origins while incorporating modern updates that ensure comfort and luxury. It was once the home of Lucius Ruder, a key figure in Belleair’s history and the flamboyant mayor during the Depression era. His contributions to the area include donating the beach south of the Clearwater Pier to the city, and his influence is reflected in the estate’s design and the lush gardens he cultivated.The home’s grand 7,193-square-foot layout exudes old-world charm with rich hardwood floors, hand-painted coved ceilings, terracotta tile floors, and stunning light fixtures. A majestic foyer welcomes guests with custom stained-glass doors, while the expansive living areas—such as the grand room with a stone fireplace and beamed ceiling—are ideal for both large gatherings and intimate moments. The artistic Cuban tile flooring in the recreation room and the extensive Italian-style loggia outside elevate the home’s beauty.The kitchen is a masterpiece in itself, with a $250,000 redesign featuring top-of-the-line appliances like Wolf ranges and Sub-Zero refrigeration, custom cabinetry, and dual prep areas—ideal for any culinary enthusiast. The home is equipped for both relaxation and entertainment, with multiple courtyards, a gazebo, lush gardens, and a poolside kitchen perfect for year-round gatherings.The master suite serves as a peaceful retreat with a private lounging area, a spa-like bath with a soaking tub and separate shower, and a walk-in closet with a dressing room. Guests are offered privacy in the guest wing above the garage, which includes two ensuite bedrooms and a rooftop terrace.The estate is fortified with hurricane-impact windows and doors, ensuring safety and longevity, while the gated motor court and roof replacement in 2019 add to its modern functionality. Situated in an exclusive neighborhood and across the street from Belleair Country Club, while minutes from Clearwater Harbor, and Morton Plant Hospital, the Ruder Estate combines history, luxury, and functionality in one remarkable package.
Listing Agent
COASTAL PROPERTIES GROUP INTERNATIONAL Brokerage Phone: 727-493-1555 License #3259432 Listed on: 03/30/2025

Co-Listing Agent, Showing Contact
COASTAL PROPERTIES GROUP INTERNATIONAL Brokerage Phone: 727-493-1555 License #3382384
Home Details
Home Type
- Single Family
Est. Annual Taxes
- $33,288
Year Built
- Built in 1922
Lot Details
- 0.62 Acre Lot
- East Facing Home
- Mature Landscaping
- Corner Lot
- Oversized Lot
- Irrigation Equipment
Parking
- 3 Car Attached Garage
- Garage Door Opener
- Driveway
- Off-Street Parking
Property Views
- Golf Course
- Garden
Home Design
- Mediterranean Architecture
- Bi-Level Home
- Slab Foundation
- Tile Roof
- Membrane Roofing
- Built-Up Roof
- Block Exterior
- Stucco
Interior Spaces
- 7,193 Sq Ft Home
- Wet Bar
- Built-In Features
- Built-In Desk
- Bar Fridge
- Crown Molding
- High Ceiling
- Ceiling Fan
- Wood Burning Fireplace
- Gas Fireplace
- Window Treatments
- French Doors
- Sliding Doors
- Family Room with Fireplace
- Great Room
- Living Room with Fireplace
- Combination Dining and Living Room
- Home Office
- Game Room
- Inside Utility
- Crawl Space
- Security System Owned
Kitchen
- Eat-In Kitchen
- Breakfast Bar
- <<builtInOvenToken>>
- Cooktop<<rangeHoodToken>>
- Recirculated Exhaust Fan
- <<microwave>>
- Freezer
- Ice Maker
- Dishwasher
- Wine Refrigerator
- Cooking Island
- Stone Countertops
- Solid Wood Cabinet
- Disposal
Flooring
- Wood
- Ceramic Tile
Bedrooms and Bathrooms
- 5 Bedrooms
- Primary Bedroom Upstairs
- Split Bedroom Floorplan
- Walk-In Closet
- Bathtub With Separate Shower Stall
Laundry
- Laundry Room
- Dryer
- Washer
Pool
- In Ground Pool
- Gunite Pool
- Pool Deck
- Child Gate Fence
- Fiber Optic Pool Lighting
- Auto Pool Cleaner
Outdoor Features
- Deck
- Patio
- Outdoor Kitchen
- Exterior Lighting
- Outdoor Grill
- Rear Porch
Location
- Property is near a golf course
Utilities
- Forced Air Zoned Heating and Cooling System
- Thermostat
- Natural Gas Connected
- Electric Water Heater
- Water Softener
Community Details
- No Home Owners Association
- Belleair Ests Subdivision
Listing and Financial Details
- Visit Down Payment Resource Website
- Legal Lot and Block 0010 / 006
- Assessor Parcel Number 28-29-15-06732-006-0010
Map
Home Values in the Area
Average Home Value in this Area
Tax History
| Year | Tax Paid | Tax Assessment Tax Assessment Total Assessment is a certain percentage of the fair market value that is determined by local assessors to be the total taxable value of land and additions on the property. | Land | Improvement |
|---|---|---|---|---|
| 2024 | $32,057 | $1,703,757 | -- | -- |
| 2023 | $32,057 | $1,654,133 | $0 | $0 |
| 2022 | $31,279 | $1,605,954 | $0 | $0 |
| 2021 | $31,650 | $1,559,179 | $0 | $0 |
| 2020 | $32,694 | $1,547,154 | $0 | $0 |
| 2019 | $18,809 | $925,241 | $0 | $0 |
| 2018 | $18,581 | $907,989 | $0 | $0 |
| 2017 | $17,957 | $889,313 | $0 | $0 |
| 2016 | $17,828 | $871,022 | $0 | $0 |
| 2015 | $18,077 | $864,967 | $0 | $0 |
| 2014 | $17,999 | $858,102 | $0 | $0 |
Property History
| Date | Event | Price | Change | Sq Ft Price |
|---|---|---|---|---|
| 05/09/2025 05/09/25 | Price Changed | $3,500,000 | -5.4% | $487 / Sq Ft |
| 03/30/2025 03/30/25 | For Sale | $3,700,000 | +109.3% | $514 / Sq Ft |
| 11/25/2020 11/25/20 | Sold | $1,768,000 | -1.6% | $246 / Sq Ft |
| 09/08/2020 09/08/20 | Pending | -- | -- | -- |
| 08/31/2020 08/31/20 | Price Changed | $1,797,500 | -5.1% | $250 / Sq Ft |
| 07/06/2020 07/06/20 | For Sale | $1,895,000 | 0.0% | $263 / Sq Ft |
| 07/02/2020 07/02/20 | Pending | -- | -- | -- |
| 06/26/2020 06/26/20 | For Sale | $1,895,000 | -- | $263 / Sq Ft |
Purchase History
| Date | Type | Sale Price | Title Company |
|---|---|---|---|
| Warranty Deed | $1,768,000 | Attorney | |
| Warranty Deed | -- | None Available | |
| Warranty Deed | $1,222,000 | Sunbelt Title Agency | |
| Warranty Deed | $570,000 | -- |
Mortgage History
| Date | Status | Loan Amount | Loan Type |
|---|---|---|---|
| Open | $1,400,000 | Construction | |
| Closed | $750,000 | New Conventional | |
| Closed | $124,208 | Credit Line Revolving | |
| Closed | $250,000 | Construction | |
| Previous Owner | $1,647,000 | Stand Alone Refi Refinance Of Original Loan | |
| Previous Owner | $916,500 | New Conventional | |
| Previous Owner | $400,000 | Credit Line Revolving | |
| Previous Owner | $568,600 | Stand Alone Refi Refinance Of Original Loan | |
| Previous Owner | $72,000 | Credit Line Revolving | |
| Previous Owner | $650,000 | New Conventional | |
| Previous Owner | $85,500 | New Conventional |
Similar Homes in Belleair, FL
Source: Stellar MLS
MLS Number: TB8367479
APN: 28-29-15-06732-006-0010
- 609 Osceola Rd
- 501 Poinsettia Rd
- 906 Ponce de Leon Blvd
- 460 Althea Rd
- 919 Osceola Rd Unit 202
- 16 Hibiscus Rd
- 4 Belleview Blvd Unit 305
- 4 Belleview Blvd Unit 802
- 302 Eastleigh Dr
- 85 Belleview Blvd Unit 305
- 6 Belleview Blvd Unit 505
- 6 Belleview Blvd Unit 203
- 6 Belleview Blvd Unit 105
- 6 Belleview Blvd Unit 706
- 349 Shirley Ave
- 327 Sunny Ln
- 125 Belleview Blvd Unit 503
- 125 Belleview Blvd Unit 203
- 316 Barbara Cir
- 145 Belleview Blvd Unit 201
- 605 Gardenia St
- 6 Belleview Blvd Unit 304
- 331 Barbara Cir
- 15 Palm Terrace
- 150 Belleview Blvd Unit 403
- 1632 Clearwater Largo Rd
- 1706 Belleair Forest Dr Unit 252
- 1706 Belleair Forest Dr Unit 226
- 1706 Belleair Forest Dr Unit 318
- 1706 Belleair Forest Dr Unit 352
- 1552 S Myrtle Ave
- 604 Mehlenbacher Rd
- 1485 Hamlet Ave
- 1701 Belleair Forest Dr Unit B
- 1717 Belleair Forest Dr Unit B
- 625 Wildwood Way
- 1750 Belleair Forest Dr Unit A7
- 1750 Belleair Forest Dr Unit A13
- 1750 Belleair Forest Dr Unit C3
- 1750 Belleair Forest Dr Unit A15

