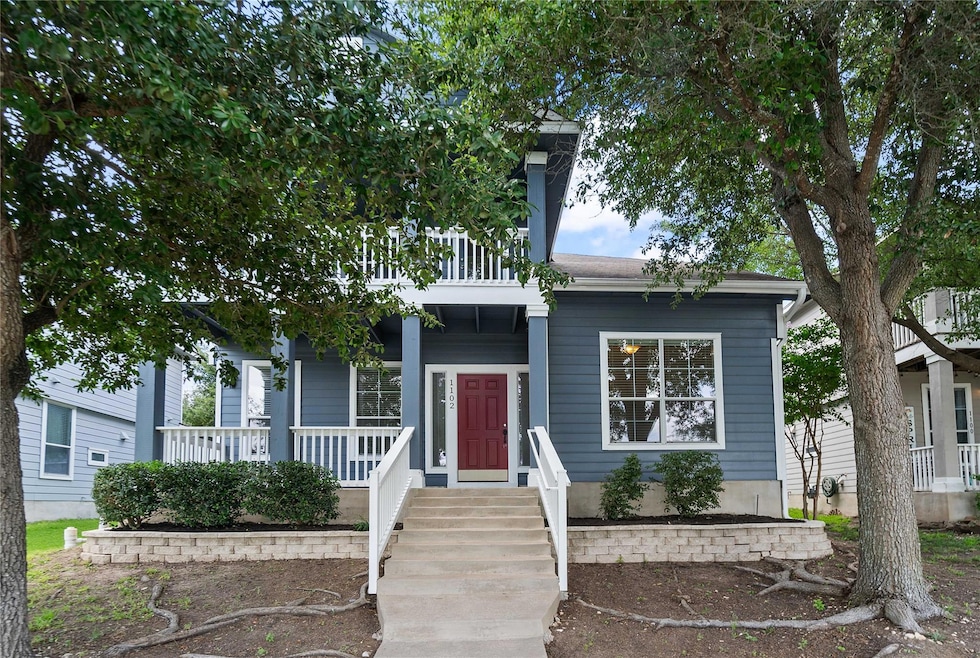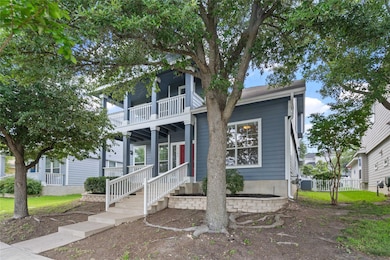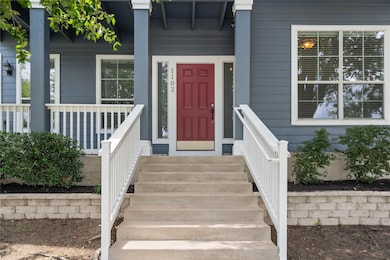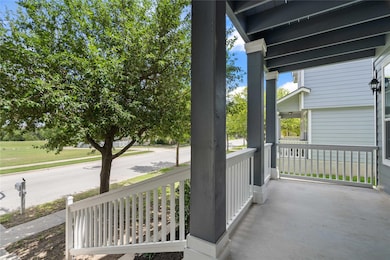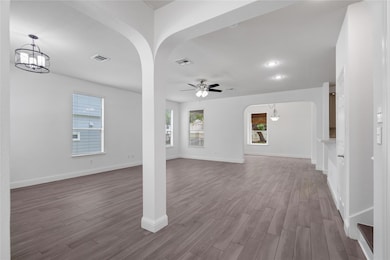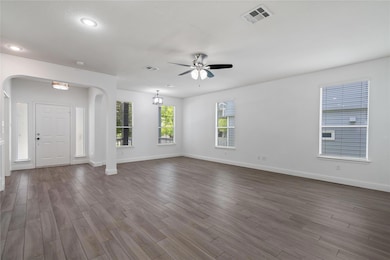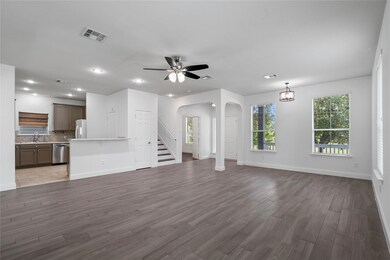
1102 Peyton Place Cedar Park, TX 78613
Estimated payment $3,131/month
Highlights
- Open Floorplan
- Clubhouse
- Park or Greenbelt View
- Charlotte Cox Elementary School Rated A
- Wooded Lot
- High Ceiling
About This Home
Welcome to 1102 Peyton Place, a thoughtfully designed 3-bedroom, 2.5-bath home with a dedicated home office located in the highly sought after Forest Oaks community. Positioned directly across from a dedicated green space and park, the home enjoys added privacy and an open view with no houses directly across the street. Fresh interior paint and new carpet (June 2025) complement the abundant natural light throughout the main living areas.
The open-concept floor plan on the main level features wood-look tile flooring and a seamless flow between the living room, dining area, and kitchen. The kitchen includes a generous walk-in pantry, bright breakfast nook, and plenty of cabinetry, making it functional and inviting for both daily living and entertaining.
Upstairs, the spacious primary suite includes a private balcony, dual vanities, soaking garden tub, walk-in shower, and an oversized walk-in closet. Two additional bedrooms and a shared full bathroom provide comfortable accommodations for family members or guests.
Outdoor features include covered front and rear patios, a private backyard with low-maintenance vinyl fencing, and an attached two-car garage with alley access, offering both convenience and privacy.
Forest Oaks residents enjoy access to community amenities, including two pools, three playscapes, a basketball court, hike-and-bike trails, and a community center. The location offers excellent connectivity to 1431 and US-183, and is just minutes from everyday conveniences including Costco, Target, Cinemark Cedar Park, and a wide variety of shops and restaurants.
Listing Agent
Berkshire Hathaway TX Realty Brokerage Phone: (512) 483-6000 License #0614375 Listed on: 06/20/2025

Home Details
Home Type
- Single Family
Est. Annual Taxes
- $8,868
Year Built
- Built in 2004
Lot Details
- 5,240 Sq Ft Lot
- Northwest Facing Home
- Vinyl Fence
- Landscaped
- Wooded Lot
- Private Yard
- Back and Front Yard
HOA Fees
- $45 Monthly HOA Fees
Parking
- 2 Car Garage
- Alley Access
- Off-Street Parking
Property Views
- Park or Greenbelt
- Neighborhood
Home Design
- Slab Foundation
- Composition Roof
- HardiePlank Type
Interior Spaces
- 2,189 Sq Ft Home
- 2-Story Property
- Open Floorplan
- High Ceiling
- Ceiling Fan
- Recessed Lighting
- Vinyl Clad Windows
- Blinds
- Living Room
- Dining Room
- Laundry Room
Kitchen
- Gas Range
- Microwave
- Dishwasher
- Laminate Countertops
- Disposal
Flooring
- Carpet
- Laminate
- Tile
- Vinyl
Bedrooms and Bathrooms
- 3 Bedrooms
- Walk-In Closet
- Double Vanity
- Walk-in Shower
Eco-Friendly Details
- Sustainability products and practices used to construct the property include see remarks
Outdoor Features
- Balcony
- Covered patio or porch
Schools
- Charlotte Cox Elementary School
- Artie L Henry Middle School
- Leander High School
Utilities
- Central Heating and Cooling System
- Heating System Uses Natural Gas
- Natural Gas Connected
Listing and Financial Details
- Assessor Parcel Number 17W325502F00170008
- Tax Block F
Community Details
Overview
- Association fees include common area maintenance
- Forest Oaks HOA
- Forest Oaks Sec 2 Pud Subdivision
Amenities
- Clubhouse
- Community Mailbox
Recreation
- Community Playground
- Community Pool
- Trails
Map
Home Values in the Area
Average Home Value in this Area
Tax History
| Year | Tax Paid | Tax Assessment Tax Assessment Total Assessment is a certain percentage of the fair market value that is determined by local assessors to be the total taxable value of land and additions on the property. | Land | Improvement |
|---|---|---|---|---|
| 2024 | $8,098 | $411,434 | $89,500 | $321,934 |
| 2023 | $9,054 | $459,207 | $95,000 | $364,207 |
| 2022 | $10,759 | $498,951 | $86,000 | $412,951 |
| 2021 | $8,664 | $353,630 | $63,000 | $290,630 |
| 2020 | $7,004 | $283,784 | $59,799 | $223,985 |
| 2019 | $6,918 | $272,050 | $55,800 | $216,250 |
| 2018 | $6,572 | $274,463 | $52,647 | $221,816 |
| 2017 | $6,700 | $259,656 | $48,300 | $211,356 |
| 2016 | $6,151 | $238,403 | $48,300 | $198,415 |
| 2015 | $4,885 | $216,730 | $40,100 | $180,183 |
| 2014 | $4,885 | $197,027 | $0 | $0 |
Property History
| Date | Event | Price | Change | Sq Ft Price |
|---|---|---|---|---|
| 06/20/2025 06/20/25 | For Sale | $424,900 | 0.0% | $194 / Sq Ft |
| 11/23/2020 11/23/20 | Rented | $2,100 | 0.0% | -- |
| 11/07/2020 11/07/20 | Under Contract | -- | -- | -- |
| 11/03/2020 11/03/20 | For Rent | $2,100 | 0.0% | -- |
| 10/27/2020 10/27/20 | Sold | -- | -- | -- |
| 10/10/2020 10/10/20 | Pending | -- | -- | -- |
| 10/08/2020 10/08/20 | For Sale | $345,000 | -- | $158 / Sq Ft |
Purchase History
| Date | Type | Sale Price | Title Company |
|---|---|---|---|
| Warranty Deed | -- | -- | |
| Warranty Deed | -- | Capital Title |
Similar Homes in the area
Source: Unlock MLS (Austin Board of REALTORS®)
MLS Number: 2365952
APN: R412360
- 1203 Cardigan St
- 1012 Peyton Place
- 201 Tulip Trail Bend
- 911 Bogart Rd
- 1225 Cardigan St
- 600 C Bar Ranch Trail Unit 119
- 600 C-Bar Ranch Trail Unit 122
- 600 C-Bar Ranch Trail Unit 21
- 600 C-Bar Ranch Trail Unit 115
- 600 C-Bar Ranch Trail Unit 108
- 600 C-Bar Ranch Trail Unit 130
- 600 C-Bar Ranch Trail Unit 118
- 600 C-Bar Ranch Trail Unit 116
- 600 C-Bar Ranch Trail
- 600 C-Bar Ranch Trail Unit 129
- 909 E Park St
- 1107 Shiloh St
- 107 Muscovy Ln
- 306 Water Oak Dr
- 202 Muscovy Ln
- 1107 Rawhide Trail
- 1127 Rawhide Trail
- 1017 Rawhide Trail
- 1202 Rawhide Trail
- 600 C-Bar Ranch Trail Unit 85
- 600 C-Bar Ranch Trail Unit 95
- 601 C-Bar Ranch Trail Unit 51
- 601 C-Bar Ranch Trail Unit 1
- 805 C-Bar Ranch Trail
- 1224 Willowbrook Dr
- 1503 E Park St
- 900 Discovery Blvd
- 1011 Bretton Woods Dr
- 204 S Cougar Ave
- 1900 Conn Creek Rd
- 1813 Slate Creek Dr
- 910 Quest Pkwy
- 1907 Ripple Creek Ct
- 1005 Cashew Ln
- 604 Territory Cove
