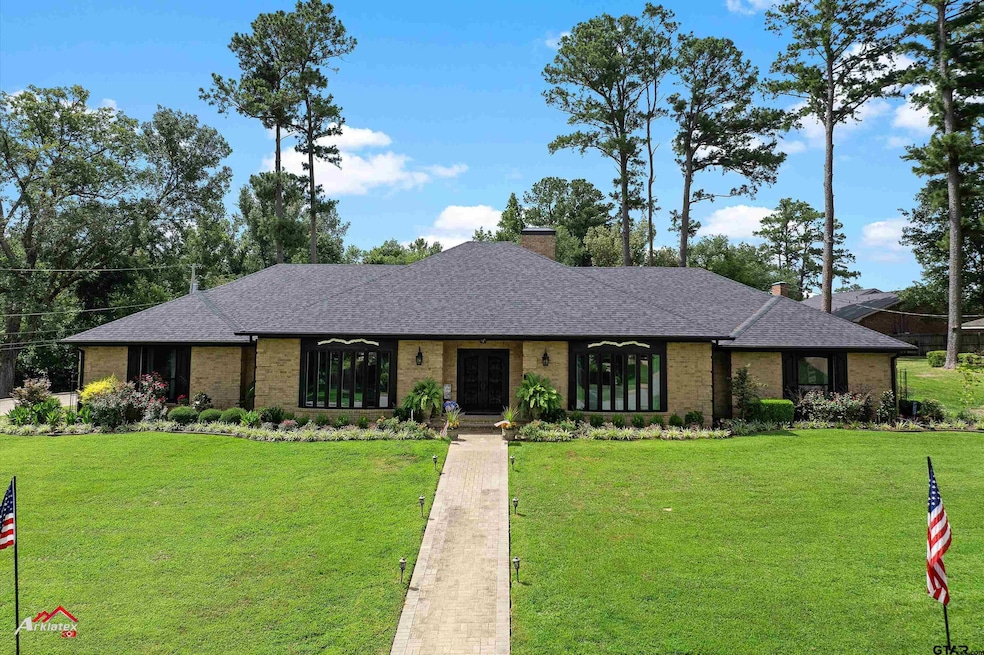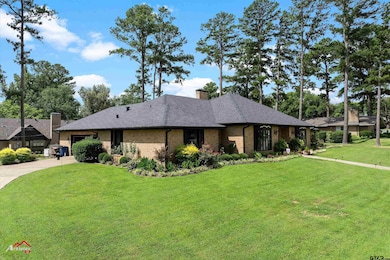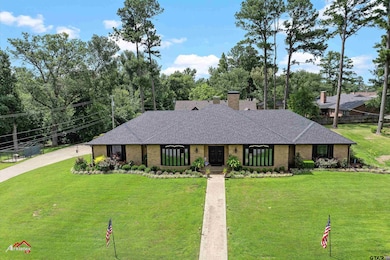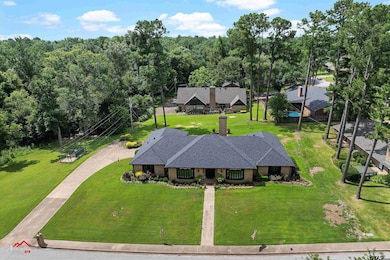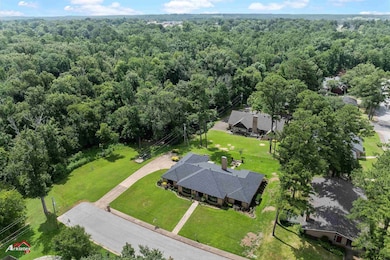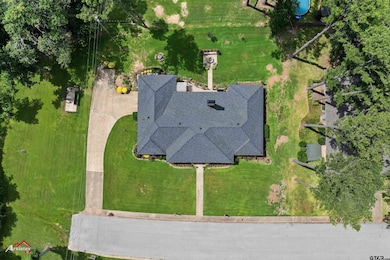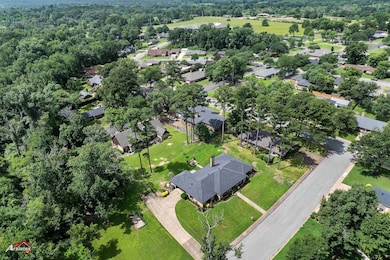
1103 Larkwood Trail Henderson, TX 75654
Estimated payment $3,819/month
Highlights
- Traditional Architecture
- Separate Formal Living Room
- Breakfast Room
- Wood Flooring
- Den
- Double Oven
About This Home
Discover your dream home on this expansive double lot at the end of a peaceful dead-end street, where tranquility meets exceptional craftsmanship. This stunning 3,607 square foot residence showcases three bedrooms and three and a half bathrooms, thoughtfully designed with quality construction throughout. Step inside to soaring vaulted ceilings in the den and tall ceilings throughout, elegantly accented with decorative crown molding that adds sophistication to every room. The heart of the home features a chef's dream kitchen with gleaming granite countertops, professional gas cooktop, and convenient double ovens perfect for entertaining guests or preparing family meals. The primary bedroom offers a private retreat with direct access to the back patio, while the guest bedroom features its own ensuite bath in a thoughtfully split location for maximum privacy. The second bedroom also includes an ensuite bath, ensuring comfort for family and visitors alike. Recent updates include beautiful new flooring, fresh paint, and modern windows that flood the home with natural light. The generator provides peace of mind during power outages, while the spacious outdoor areas invite relaxation and recreation. Located in Henderson, you'll enjoy convenient access to Lake Forrest Park for outdoor activities, Henderson High School for educational excellence, and nearby shopping at Walmart Supercenter and Lowe's Home Improvement. Cultural entertainment awaits at the Henderson Civic Theatre and Henderson Civic Center. This exceptional property combines privacy, space, and quality in a desirable location that's sure to impress. Don't miss this opportunity to own a truly remarkable home where every detail has been carefully considered for comfortable living.
Home Details
Home Type
- Single Family
Est. Annual Taxes
- $4,735
Year Built
- Built in 1976
Lot Details
- 0.61 Acre Lot
Home Design
- Traditional Architecture
- Brick Exterior Construction
- Slab Foundation
- Composition Roof
Interior Spaces
- 3,607 Sq Ft Home
- 1-Story Property
- Paneling
- Ceiling Fan
- Wood Burning Fireplace
- Gas Log Fireplace
- Separate Formal Living Room
- Breakfast Room
- Formal Dining Room
- Den
- Utility Room
- Security Lights
Kitchen
- Breakfast Bar
- Double Oven
- Gas Oven or Range
- Gas Cooktop
- Microwave
- Dishwasher
- Disposal
Flooring
- Wood
- Carpet
Bedrooms and Bathrooms
- 3 Bedrooms
- Split Bedroom Floorplan
- Walk-In Closet
- Bathtub with Shower
- Shower Only
Parking
- 2 Car Garage
- Side Facing Garage
- Garage Door Opener
Outdoor Features
- Rain Gutters
- Porch
Schools
- Henderson Elementary And Middle School
- Henderson High School
Utilities
- Central Air
- Heating System Uses Gas
- Multiple Water Heaters
- Gas Water Heater
Community Details
- Oak Ridge Est 3 Subdivision
Map
Home Values in the Area
Average Home Value in this Area
Tax History
| Year | Tax Paid | Tax Assessment Tax Assessment Total Assessment is a certain percentage of the fair market value that is determined by local assessors to be the total taxable value of land and additions on the property. | Land | Improvement |
|---|---|---|---|---|
| 2024 | $7,083 | $396,990 | $31,500 | $365,490 |
| 2023 | $6,349 | $375,250 | $30,000 | $345,250 |
| 2022 | $6,478 | $322,690 | $30,000 | $292,690 |
| 2021 | $6,193 | $276,040 | $30,000 | $246,040 |
| 2020 | $5,609 | $239,780 | $20,000 | $219,780 |
| 2019 | $5,692 | $239,780 | $20,000 | $219,780 |
| 2018 | $7,072 | $290,500 | $20,000 | $270,500 |
| 2017 | $6,902 | $290,500 | $20,000 | $270,500 |
| 2016 | $6,902 | $290,500 | $20,000 | $270,500 |
| 2015 | -- | $290,500 | $20,000 | $270,500 |
| 2014 | -- | $270,530 | $20,000 | $250,530 |
Property History
| Date | Event | Price | Change | Sq Ft Price |
|---|---|---|---|---|
| 07/09/2025 07/09/25 | For Sale | $620,000 | -- | $172 / Sq Ft |
Purchase History
| Date | Type | Sale Price | Title Company |
|---|---|---|---|
| Warranty Deed | $198,000 | Us Title |
Mortgage History
| Date | Status | Loan Amount | Loan Type |
|---|---|---|---|
| Open | $238,000 | Adjustable Rate Mortgage/ARM |
Similar Homes in Henderson, TX
Source: Greater Tyler Association of REALTORS®
MLS Number: 25010464
APN: 10812
- 1208 Westwood Dr
- 1300 Briarwood Trail
- 1200 Slaydon St
- 1400 Shawnee Trail
- 702 Slaydon St
- 918 S Evenside Ave
- 1408 Shawnee Trail
- 916 S Evenside Ave
- TBD Kenswick Dr
- 109 Kenswick Dr
- 1205 Jones St
- 1612 McAllen St
- 103 Westview St
- 411 Sunset Ave
- 404 Rogers Ave
- 708 Richardson Dr
- 102 Hollister St
- 305 Smith St
- 1204 Collins St
- 9 Bryanhurst Dr
- 321 S Standish St
- 900 W Fordall St
- 15777 County Road 4260d
- 101 Cook St
- 17420 County Road 4256 S
- 505 Danville Rd
- 500 Danville Rd
- 2809 Darwin St
- 1307 Ash Ln
- 508 E Paschal St
- 125 Elders Dr
- 181 Modisette Cir
- 225 S Pine St Unit 101
- 12130 Fm 3226
- 5896 Old Hwy 135 N
- 5896 Old Hwy 135 N
- 13440 County Road 2134
- 429 Johnson St Unit 5
- 429 Johnson St Unit 8
- 429 Johnson St Unit 21
