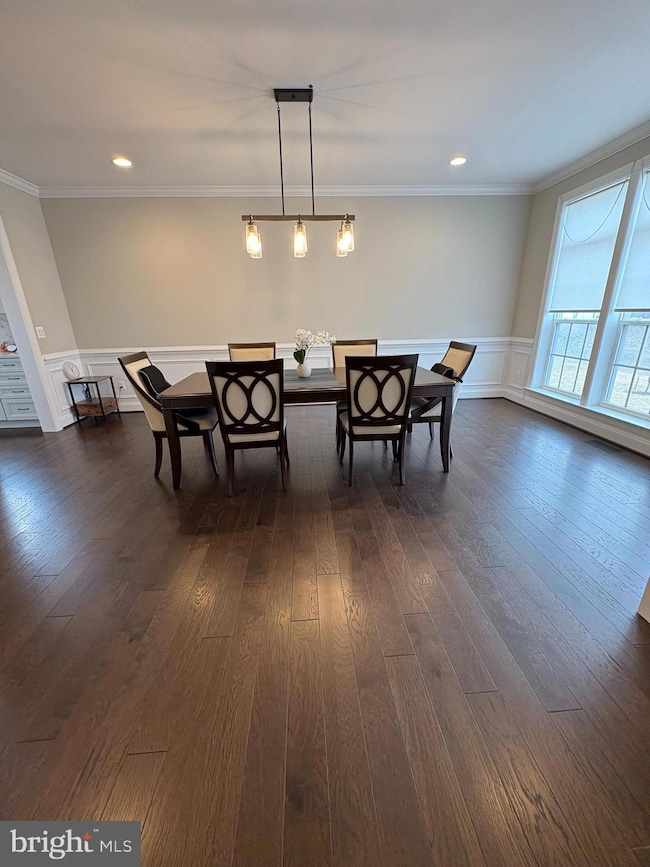
11039 Oakton View Dr Oakton, VA 22124
Estimated payment $13,243/month
Highlights
- Open Floorplan
- Dual Staircase
- Wood Flooring
- Waples Mill Elementary School Rated A-
- Craftsman Architecture
- Main Floor Bedroom
About This Home
Welcome to this beautifully craftsman style home. Great opportunity to experience a like-new home in Oakton situated on just under an acre, this impressive property offers the perfect indoor/outdoor lifestyle you are looking for. The elegant interior features the highest standard of quality craftsmanship and finishes. A gourmet chef's kitchen with quartz counters. Main level bedroom with a full bath, 4 generous bedrooms upstairs include a luxurious primary suite with a sitting area and a dreamy en-suite bath with his-and-hers separate vanities. The finished lower level includes a 6th bedroom and full bath, perfect to use as an in-law suite! Wet bar and game room. Tankless hot water heater, underground sprinkler system. The unique location of Oakton View allows for quick access to Jermantown Road, Route 50, Hwy 66 as well as the Vienna Metro. Excellent shopping is just minutes away at Hunter Mill Plaza, and the Town of Vienna, Fair Oaks and Tysons. Excellent private and public schools are close to Oakton View.
Home Details
Home Type
- Single Family
Est. Annual Taxes
- $21,892
Year Built
- Built in 2022
Lot Details
- 0.92 Acre Lot
- No Through Street
- Sprinkler System
- Property is in excellent condition
- Property is zoned 110
HOA Fees
- $70 Monthly HOA Fees
Parking
- 2 Car Garage
- Side Facing Garage
- Garage Door Opener
- Driveway
Home Design
- Craftsman Architecture
- Slab Foundation
- Architectural Shingle Roof
- Stone Siding
- HardiePlank Type
Interior Spaces
- Property has 3 Levels
- Open Floorplan
- Wet Bar
- Dual Staircase
- Ceiling height of 9 feet or more
- Recessed Lighting
- 1 Fireplace
- Family Room Off Kitchen
- Formal Dining Room
Kitchen
- Butlers Pantry
- Built-In Oven
- Cooktop
- Built-In Microwave
- Dishwasher
- Stainless Steel Appliances
- Kitchen Island
- Disposal
Flooring
- Wood
- Carpet
Bedrooms and Bathrooms
- Walk-In Closet
Laundry
- Laundry on main level
- Dryer
- Washer
Finished Basement
- Walk-Up Access
- Side Exterior Basement Entry
- Sump Pump
- Basement with some natural light
Schools
- Waples Mill Elementary School
- Franklin Middle School
- Oakton High School
Utilities
- 90% Forced Air Heating and Cooling System
- Vented Exhaust Fan
- Underground Utilities
- Tankless Water Heater
Community Details
- Oakton View Subdivision
Listing and Financial Details
- Tax Lot 14
- Assessor Parcel Number 0473 20 0014
Map
Home Values in the Area
Average Home Value in this Area
Tax History
| Year | Tax Paid | Tax Assessment Tax Assessment Total Assessment is a certain percentage of the fair market value that is determined by local assessors to be the total taxable value of land and additions on the property. | Land | Improvement |
|---|---|---|---|---|
| 2024 | $20,112 | $1,736,070 | $670,000 | $1,066,070 |
| 2023 | $18,847 | $1,670,070 | $645,000 | $1,025,070 |
| 2022 | $7,261 | $1,550,240 | $635,000 | $915,240 |
| 2021 | $6,924 | $590,000 | $590,000 | $0 |
| 2020 | $0 | $0 | $0 | $0 |
Property History
| Date | Event | Price | Change | Sq Ft Price |
|---|---|---|---|---|
| 08/29/2025 08/29/25 | For Sale | $2,099,000 | 0.0% | $304 / Sq Ft |
| 06/16/2025 06/16/25 | Off Market | $2,099,000 | -- | -- |
| 03/22/2025 03/22/25 | For Sale | $2,099,000 | -- | $304 / Sq Ft |
Purchase History
| Date | Type | Sale Price | Title Company |
|---|---|---|---|
| Warranty Deed | $1,773,270 | Centerview Title |
Mortgage History
| Date | Status | Loan Amount | Loan Type |
|---|---|---|---|
| Open | $1,063,962 | New Conventional | |
| Previous Owner | $4,800,000 | Credit Line Revolving |
Similar Homes in the area
Source: Bright MLS
MLS Number: VAFX2229306
APN: 0473-20-0014
- 11050 Heathland Dr
- 3424 Jermantown Rd
- Lot 37 /37A Jermantown Rd
- 3557 Orchid Pond Way
- 3620 Hill St
- 10820 Estate Ct
- 11319 Aristotle Dr Unit 3-105
- 11355 Aristotle Dr Unit 8-313
- 11433 Valley Rd
- 3307 Miller Heights Rd
- 3904 Egan Dr
- 3911 Egan Dr
- 3249 Jermantown Rd
- 11465 Galliec St Unit 34
- 3831 Hill St
- 4138 Fountainside Ln Unit 202
- 4081 Fountainside Ln
- 11443 Sherwood Forest Way
- 10710 Warwick Ave
- 3163 Ariana Dr
- 3700 Jermantown Rd
- 11122 Rock Garden Dr
- 3887 Fairfax Ridge Rd
- 11319 Aristotle Dr Unit 3-105
- 10720 Norman Ave
- 11329 Aristotle Dr Unit 5-213
- 11355 Aristotle Dr Unit 8-310
- 11463 Galliec St Unit 35
- 10805 Harvey Dr
- 4040 Gateway Dr
- 3223 Arrowhead Cir
- 4093 Fountainside Ln
- 4080 Fountainside Ln
- 11438 Abner Ave
- 4172 Zinnia Ln
- 10590 Red Oak St
- 10755 Fairgrounds Dr Unit 326
- 4124 Fairfax St
- 4211 Ridge Top Rd
- 3722 Mclean Ave






