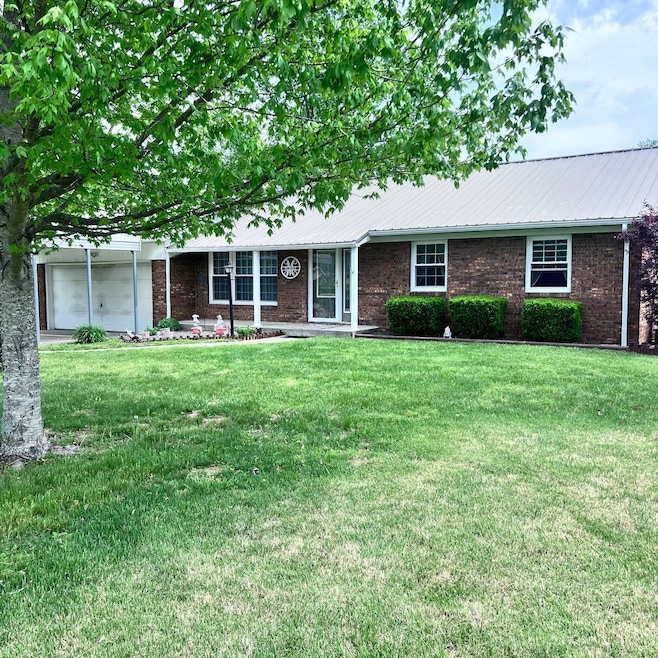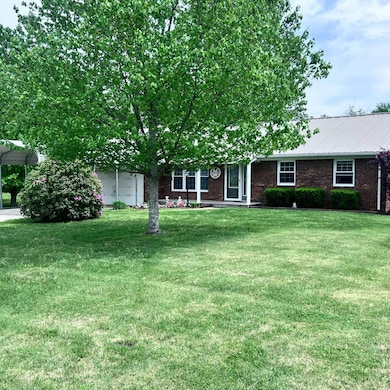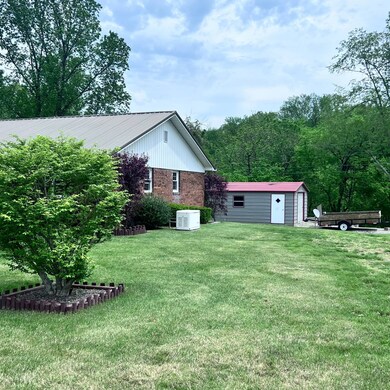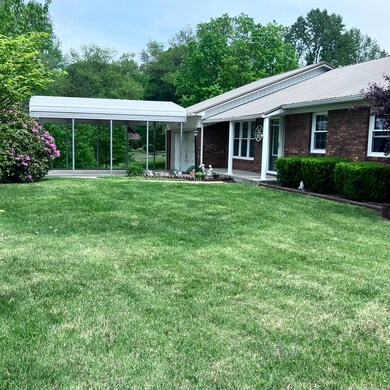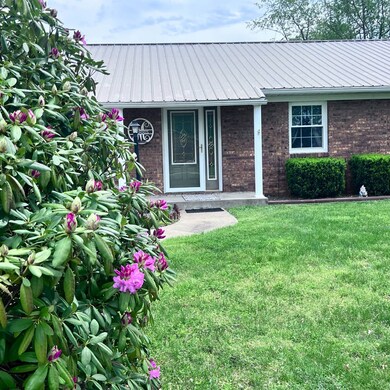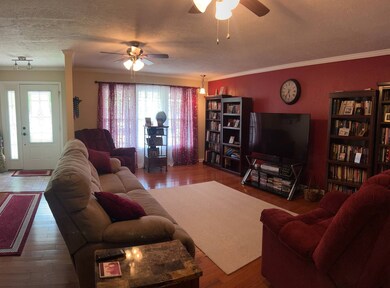
1104 34th St Tell City, IN 47586
Estimated payment $2,334/month
Highlights
- Open Floorplan
- Wood Flooring
- 2 Car Attached Garage
- Deck
- Den
- Walk-In Closet
About This Home
This home has four bedrooms and four bathrooms, 2424 sq.ft. including the main floor and full basement. 1.32 acre. All floors on main floor are 3/4" tongue and groove hardwood floors except bathrooms ,Dining room and laundry room which have ceramic tile.The two bedrooms in the basement have carpet flooring. All windows are tilt in windows. The kitchen and bathrooms have custom made cabinets. The basement has unfinished TV room and a large play room. This a very spacious home. Looking at the home from outside it looks very small. So this is a must see in order to appreciate the spacious rooms. Home is on a dead end Street. Sits in the county but is on the very edge of Tell City . There is a huge yard in order to have very enjoyable times with family and friends over for a cook out! Owners have hosted 50-60 people over for fun and games while grilling out . Lots of room to install a swimming pool and still have plenty space to play games. This home is equipped with a Generac generator for those times when the power goes out . Never be with out electricity again. This home is looking for someone who enjoys a spacious home and very quiet neighborhood. The home is easy on utilities.
Home Details
Home Type
- Single Family
Est. Annual Taxes
- $1,664
Year Built
- Built in 1972 | Remodeled in 2014
Lot Details
- 1.32 Acre Lot
- Landscaped with Trees
Parking
- 2 Car Attached Garage
- Carport
- Driveway
Home Design
- Brick Exterior Construction
- Metal Roof
Interior Spaces
- 2,424 Sq Ft Home
- 1-Story Property
- Open Floorplan
- Entrance Foyer
- Family Room
- Living Room
- Dining Room
- Den
- Laundry Room
Kitchen
- <<OvenToken>>
- <<microwave>>
- Dishwasher
- Disposal
Flooring
- Wood
- Carpet
- Tile
Bedrooms and Bathrooms
- 4 Bedrooms
- Walk-In Closet
- 4 Full Bathrooms
Partially Finished Basement
- Partial Basement
- Kitchen in Basement
Outdoor Features
- Deck
- Patio
- Shed
Utilities
- Forced Air Heating and Cooling System
- Heating System Uses Gas
Map
Home Values in the Area
Average Home Value in this Area
Tax History
| Year | Tax Paid | Tax Assessment Tax Assessment Total Assessment is a certain percentage of the fair market value that is determined by local assessors to be the total taxable value of land and additions on the property. | Land | Improvement |
|---|---|---|---|---|
| 2024 | $1,708 | $204,500 | $22,200 | $182,300 |
| 2023 | $1,664 | $193,000 | $22,200 | $170,800 |
| 2022 | $1,529 | $185,400 | $17,400 | $168,000 |
| 2021 | $1,514 | $155,300 | $13,300 | $142,000 |
| 2020 | $1,264 | $144,700 | $12,200 | $132,500 |
| 2019 | $1,261 | $143,100 | $11,700 | $131,400 |
| 2018 | $1,163 | $132,900 | $11,700 | $121,200 |
| 2017 | $1,210 | $137,700 | $11,700 | $126,000 |
| 2016 | $1,259 | $136,700 | $11,700 | $125,000 |
| 2014 | $1,019 | $114,300 | $11,700 | $102,600 |
| 2013 | $1,019 | $111,900 | $11,700 | $100,200 |
Property History
| Date | Event | Price | Change | Sq Ft Price |
|---|---|---|---|---|
| 03/20/2025 03/20/25 | For Sale | $397,500 | -- | $164 / Sq Ft |
Purchase History
| Date | Type | Sale Price | Title Company |
|---|---|---|---|
| Interfamily Deed Transfer | -- | Attorney | |
| Deed | $150,500 | -- |
Mortgage History
| Date | Status | Loan Amount | Loan Type |
|---|---|---|---|
| Open | $48,000 | Credit Line Revolving | |
| Closed | $240,000 | Construction | |
| Closed | $19,000 | Credit Line Revolving | |
| Previous Owner | $25,000 | Credit Line Revolving |
Similar Homes in Tell City, IN
Source: My State MLS
MLS Number: 11454386
APN: 62-13-28-535-479.003-006
- 738 32nd St
- 0 Chestnut Grove Rd
- 4365 Chestnut Grove Rd
- 4002 Marksman Way Unit 1
- 723 25th St
- 834 23rd St
- 800 block of 24th St
- 708 23rd St
- 2323 Mozart St
- 743 23rd St
- 9000 Old State Road 37
- Mozart & 23rd Street
- 505 25th St
- 1024 21st St
- 2208 Franklin St
- 22nd & Ruben Street
- 722 21st St
- 0 24th St
- BLK 283 20th St
- 1102 19th St
- 455 S Sled Run
- 6554 Waterford Place
- 515 Breckinridge St Unit 2
- 2116 Daniels Ln
- 106 Greer Rd Unit A
- 210 Stewart Ct
- 3750 Ralph Ave
- 1702 Mcculloch Ave
- 100 Allen St
- 1101 Burlew Blvd
- 2608 Veach Rd
- 901 Peppertree Ln Unit 1
- 3424 New Hartford Rd
- 1200 E Byers Ave
- 1085 E Byers Ave
- 405 W Legion Blvd
- 633 Princeton Pkwy Unit 2
- 6354 Valley Brook Trace
- 630 Chuck Gray Ct
