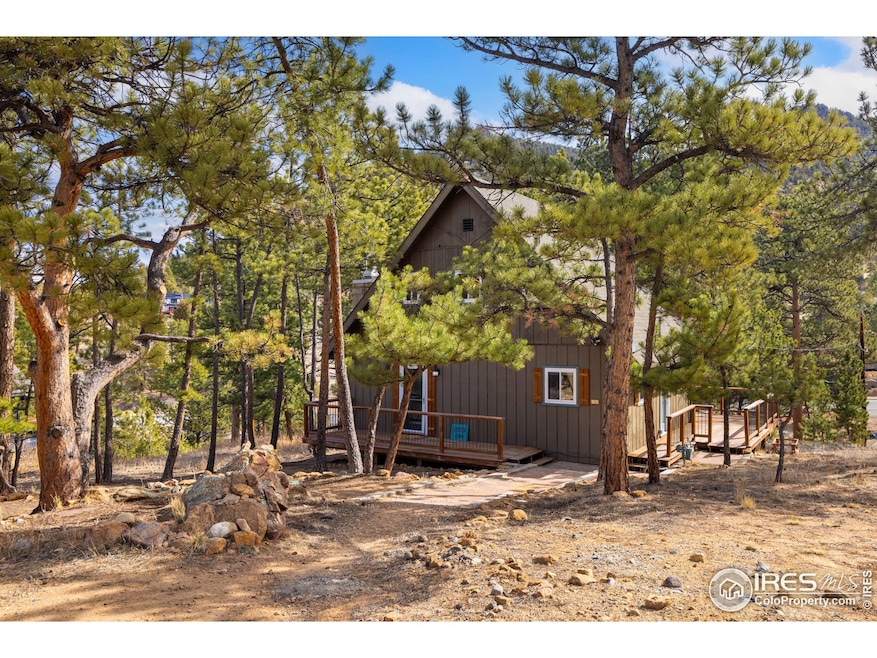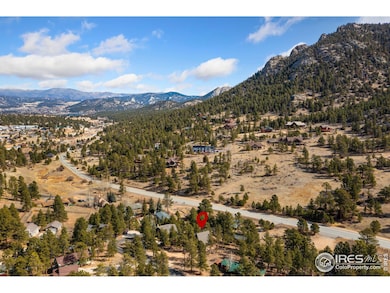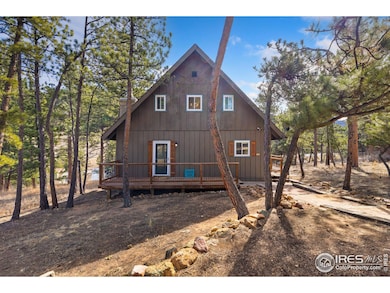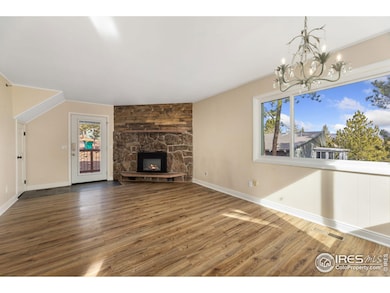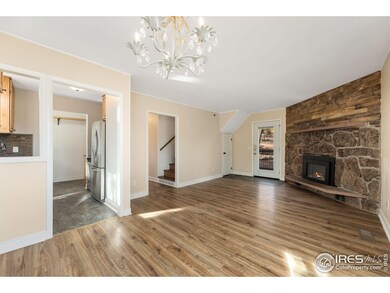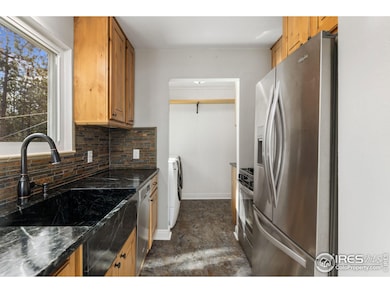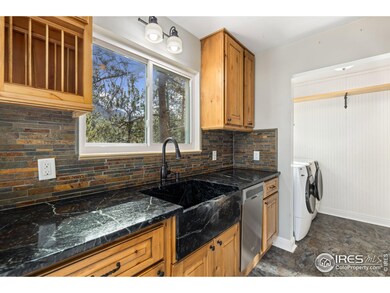
1104 Willow Ct Estes Park, CO 80517
Estimated payment $3,371/month
Highlights
- Deck
- Main Floor Bedroom
- Views
- Wooded Lot
- Cul-De-Sac
- Grass Field
About This Home
Discover this inviting 3-bedroom, 1.5-bathroom mountain cabin located on a peaceful cul-de-sac in Carriage Hills. Perfect as a full-time residence or mountain getaway, this home sits on a .4-acre wooded lot and offers the tranquil sound of Fish Creek from the spacious back deck. Inside, enjoy comfortable living space, updated in 2022, featuring an electric fireplace, updated flooring, and a warm blend of rustic charm and modern design. The light-filled living area creates a relaxing ambiance, ideal for quiet evenings. The well-appointed kitchen features custom cabinetry, black soapstone countertops, and stainless steel appliances, with direct access to an adjacent laundry area. Upstairs, two additional bedrooms offer flexible space for guests, an office, or creative studio use. Outdoor lovers will appreciate the home's proximity to trails leading to Lake Estes and its short drive to Rocky Mountain National Park. Enjoy easy access to shopping, dining, and year-round recreational opportunities. Additional features include plenty of off-street parking, a spacious deck, and a wooded setting that provides a sense of privacy and natural beauty. Don't miss the opportunity to make this charming Estes Park cabin your next home.
Home Details
Home Type
- Single Family
Est. Annual Taxes
- $2,880
Year Built
- Built in 1968
Lot Details
- 0.4 Acre Lot
- Cul-De-Sac
- Unincorporated Location
- Level Lot
- Wooded Lot
- Landscaped with Trees
HOA Fees
- $4 Monthly HOA Fees
Parking
- Driveway Level
Home Design
- Cabin
- Wood Frame Construction
- Composition Roof
Interior Spaces
- 1,110 Sq Ft Home
- 2-Story Property
- Self Contained Fireplace Unit Or Insert
- Electric Fireplace
- Window Treatments
- Living Room with Fireplace
- Dining Room
- Vinyl Flooring
- Crawl Space
- Fire and Smoke Detector
- Property Views
Kitchen
- Gas Oven or Range
- Microwave
- Dishwasher
- Disposal
Bedrooms and Bathrooms
- 3 Bedrooms
- Main Floor Bedroom
- Primary bathroom on main floor
Laundry
- Laundry on main level
- Dryer
- Washer
Schools
- Estes Park Elementary And Middle School
- Estes Park High School
Utilities
- Forced Air Heating System
- High Speed Internet
- Satellite Dish
Additional Features
- Deck
- Grass Field
Community Details
- Carriage Hill Association
- Carriage Hill Subdivision
Listing and Financial Details
- Assessor Parcel Number R0589772
Map
Home Values in the Area
Average Home Value in this Area
Tax History
| Year | Tax Paid | Tax Assessment Tax Assessment Total Assessment is a certain percentage of the fair market value that is determined by local assessors to be the total taxable value of land and additions on the property. | Land | Improvement |
|---|---|---|---|---|
| 2025 | $2,880 | $39,054 | $15,276 | $23,778 |
| 2024 | $2,851 | $39,054 | $15,276 | $23,778 |
| 2022 | $2,252 | $26,633 | $11,329 | $15,304 |
| 2021 | $2,312 | $27,399 | $11,655 | $15,744 |
| 2020 | $1,712 | $20,027 | $9,295 | $10,732 |
| 2019 | $1,701 | $20,027 | $9,295 | $10,732 |
| 2018 | $1,386 | $15,876 | $7,272 | $8,604 |
| 2017 | $1,393 | $15,876 | $7,272 | $8,604 |
| 2016 | $1,476 | $17,353 | $6,766 | $10,587 |
| 2015 | $1,459 | $17,360 | $6,770 | $10,590 |
| 2014 | $1,083 | $14,220 | $9,710 | $4,510 |
Property History
| Date | Event | Price | Change | Sq Ft Price |
|---|---|---|---|---|
| 08/05/2025 08/05/25 | Price Changed | $575,000 | -4.0% | $518 / Sq Ft |
| 06/02/2025 06/02/25 | Price Changed | $599,000 | -2.6% | $540 / Sq Ft |
| 03/23/2025 03/23/25 | For Sale | $615,000 | +13.9% | $554 / Sq Ft |
| 09/01/2022 09/01/22 | Price Changed | $540,000 | -3.7% | $486 / Sq Ft |
| 08/31/2022 08/31/22 | Sold | $561,000 | +3.9% | $505 / Sq Ft |
| 07/21/2022 07/21/22 | Pending | -- | -- | -- |
| 07/19/2022 07/19/22 | For Sale | $540,000 | +134.8% | $486 / Sq Ft |
| 01/28/2019 01/28/19 | Off Market | $230,000 | -- | -- |
| 01/28/2015 01/28/15 | Sold | $230,000 | -1.7% | $207 / Sq Ft |
| 12/29/2014 12/29/14 | Pending | -- | -- | -- |
| 11/14/2014 11/14/14 | For Sale | $234,000 | -- | $211 / Sq Ft |
Purchase History
| Date | Type | Sale Price | Title Company |
|---|---|---|---|
| Special Warranty Deed | $561,000 | -- | |
| Warranty Deed | $230,000 | Rocky Mtn Escrow & Title | |
| Personal Reps Deed | $200,000 | Commonwealth Title | |
| Interfamily Deed Transfer | -- | -- |
Mortgage History
| Date | Status | Loan Amount | Loan Type |
|---|---|---|---|
| Open | $448,800 | New Conventional | |
| Previous Owner | $169,000 | New Conventional | |
| Previous Owner | $184,000 | New Conventional | |
| Previous Owner | $172,500 | New Conventional | |
| Previous Owner | $180,000 | Purchase Money Mortgage |
Similar Homes in Estes Park, CO
Source: IRES MLS
MLS Number: 1029167
APN: 24062-05-077
- 2435 Fish Creek Rd
- 1021 Hide a Way Ln
- 1015 Hide a Way Ln
- 2408 Longview Dr
- 2505 Longview Dr
- 2516 Pine Meadow Dr
- 2514 Carriage Dr
- 0 Governors Ln Unit 1035838
- 619 Whispering Pines Dr
- 609 Whispering Pines Dr
- 2175 Carriage Dr
- 2441 Spruce Ave
- 2630 Ridge Ln
- 911 Ramshorn Dr
- 751 Ramshorn Dr
- 419 Whispering Pines Dr
- 1230 Brook Dr
- 405 Pawnee Dr
- 407 Pawnee Dr
- 402 Bluebird Ln
- 2311 Pine Meadow Dr
- 2220 Carriage Dr
- 2100 Marys Lake Rd Unit Lower Unit
- 321 Big Horn Dr
- 1861 Raven Ave
- 350 Prospector Ln
- 1659 High Pine Dr
- 1836 Wildfire Rd Unit E202
- 2383 Highway 66
- 3501 Devils Gulch Rd
- 304 Cabin Creek Rd
- 76 Devils Cross Rd
- 468 Riverside Dr Unit 2
- 468 Riverside Dr Unit 1
- 700 Apple Ridge Rd
- 2052 Apple Valley Rd Unit Side
- 365 Vasquez Ct
- 311 Evans St
- 401 Carter Dr
- 3707 N County Road 27
