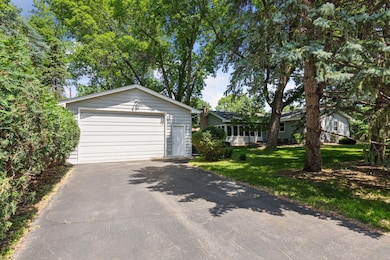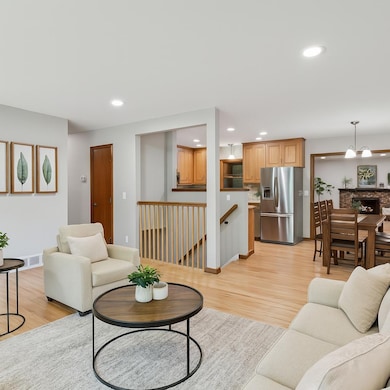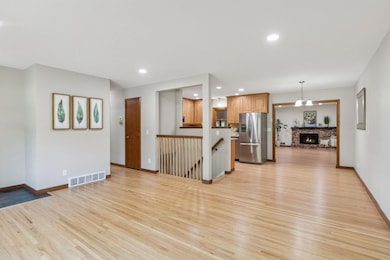
11040 Irwin Ave S Bloomington, MN 55437
West Bloomington NeighborhoodEstimated payment $3,197/month
Highlights
- Multiple Garages
- 1 Fireplace
- No HOA
- Jefferson Senior High School Rated A-
- Corner Lot
- Game Room
About This Home
This beautifully updated West Bloomington rambler offers 4 bedrooms, 3 bathrooms, and rare 4+ car garages blending classic mid-century charm with contemporary style. The spacious floor plan includes a private half-bath in the primary bedroom, offering added convenience. The home boasts great natural light with modern updates throughout, including recessed lighting, fresh paint, new flooring, updated light fixtures, and refinished main floor hardwood. The kitchen features sleek stainless steel appliances, a new pot filler, updated cabinetry, and countertops. A brand-new gas fireplace highlights the family room, perfect for cozy evenings. All 3 updated bathrooms include modern vanities, sinks, flooring, toilets and mirrors that enhance the overall aesthetic, combining comfort and style.
Additional features include a newly updated lower level that can serve as additional living space, a
guest suite, office, or workout room. Such a versatile space. There is a useful mud room coming inside from the garage and a 3 season porch. Outside a 2-car attached garage, a giant 24'x30' detached garage, and a shed offers ample space for storage, hobbies, or workshop use. The exterior is well maintained with steel siding and enhanced by lawn irrigation. Situated on a mature corner lot in a peaceful neighborhood, this home is move-in ready with all the space and modern features you've been looking for!
Home Details
Home Type
- Single Family
Est. Annual Taxes
- $5,130
Year Built
- Built in 1966
Lot Details
- 0.31 Acre Lot
- Lot Dimensions are 100x135
- Corner Lot
Parking
- 4 Car Attached Garage
- Multiple Garages
Interior Spaces
- 1-Story Property
- 1 Fireplace
- Family Room
- Living Room
- Home Office
- Game Room
Kitchen
- Eat-In Kitchen
- Range<<rangeHoodToken>>
- <<microwave>>
- Dishwasher
- Stainless Steel Appliances
- The kitchen features windows
Bedrooms and Bathrooms
- 4 Bedrooms
Laundry
- Dryer
- Washer
Finished Basement
- Basement Fills Entire Space Under The House
- Basement Window Egress
Outdoor Features
- Porch
Utilities
- Forced Air Heating and Cooling System
- 100 Amp Service
Community Details
- No Home Owners Association
- Southwood Terrace 7Th Add Subdivision
Listing and Financial Details
- Assessor Parcel Number 3002724110075
Map
Home Values in the Area
Average Home Value in this Area
Tax History
| Year | Tax Paid | Tax Assessment Tax Assessment Total Assessment is a certain percentage of the fair market value that is determined by local assessors to be the total taxable value of land and additions on the property. | Land | Improvement |
|---|---|---|---|---|
| 2023 | $4,997 | $415,400 | $159,500 | $255,900 |
| 2022 | $4,229 | $407,900 | $156,600 | $251,300 |
| 2021 | $3,877 | $336,300 | $132,700 | $203,600 |
| 2020 | $3,932 | $313,400 | $128,900 | $184,500 |
| 2019 | $3,849 | $309,400 | $128,900 | $180,500 |
| 2018 | $3,905 | $298,400 | $127,600 | $170,800 |
| 2017 | $3,337 | $257,800 | $114,600 | $143,200 |
| 2016 | $3,576 | $261,300 | $108,600 | $152,700 |
| 2015 | $3,547 | $250,300 | $105,300 | $145,000 |
| 2014 | -- | $224,700 | $102,100 | $122,600 |
Property History
| Date | Event | Price | Change | Sq Ft Price |
|---|---|---|---|---|
| 07/10/2025 07/10/25 | Price Changed | $500,000 | -2.9% | $216 / Sq Ft |
| 06/26/2025 06/26/25 | For Sale | $515,000 | -- | $223 / Sq Ft |
Purchase History
| Date | Type | Sale Price | Title Company |
|---|---|---|---|
| Deed | $500 | None Listed On Document | |
| Warranty Deed | $500 | Erickson & Wessman Pa |
Mortgage History
| Date | Status | Loan Amount | Loan Type |
|---|---|---|---|
| Previous Owner | $25,000 | Credit Line Revolving | |
| Previous Owner | $50,000 | Credit Line Revolving |
Similar Homes in the area
Source: NorthstarMLS
MLS Number: 6744054
APN: 30-027-24-11-0075
- 4001 W 111th St
- 4608 Oxborough Ln
- 4709 W 111th St
- 4664 Morris Ln
- 4200 Overlook Dr
- 11133 Quinn Ave S
- 4301 Overlook Dr
- 5001 W 108th St
- 4716 Overlook Dr
- 4501 Overlook Dr
- 11509 Palmer Rd
- 5043 Overlook Cir
- 3917 Heritage Hills Dr Unit 204
- 3917 Heritage Hills Dr Unit 303
- 3917 Heritage Hills Dr Unit 101
- 4001 Heritage Hills Dr Unit 105
- 4001 Heritage Hills Dr Unit 205
- 11019 Xerxes Ave S
- 5248 Overlook Dr
- 10708 Toledo Curve
- 10905 Irwin Ave S
- 10717 France Ave S
- 4009 Heritage Hills Dr Unit 108
- 3901-3909 Heritage Hills Dr
- 10609 Queen Ave S
- 5200 W 102nd St
- 10670 Brunswick Rd
- 9851 Harrison Rd
- 9801 Harrison Rd
- 2400 W 102nd St W
- 5200 W 98th St
- 4615 W 123rd St W
- 9900 Briar Rd
- 4350 124th St W
- 10660 Hampshire Ave S
- 3809 Sibley St
- 4142 126th St W
- 9618 Utica Rd Unit 9616 Utica Rd
- 10531 Dupont Rd S
- 10310 Devonshire Rd






