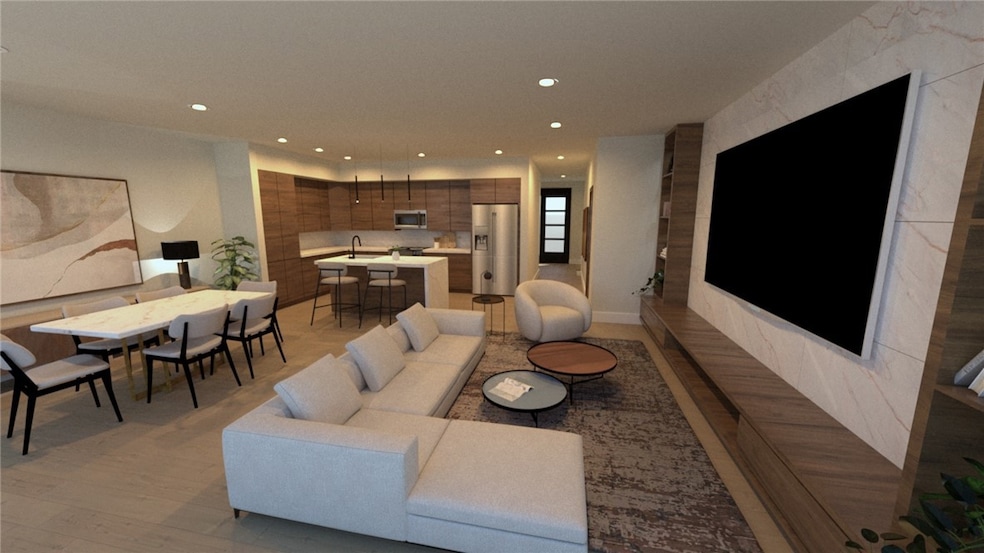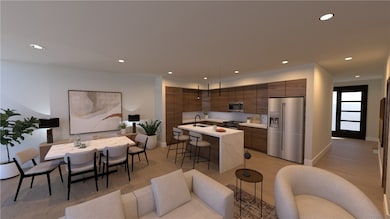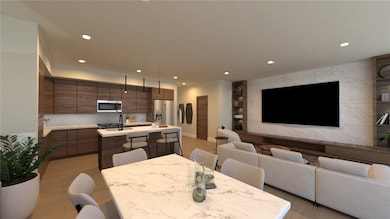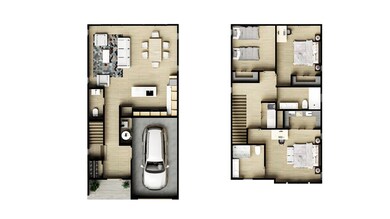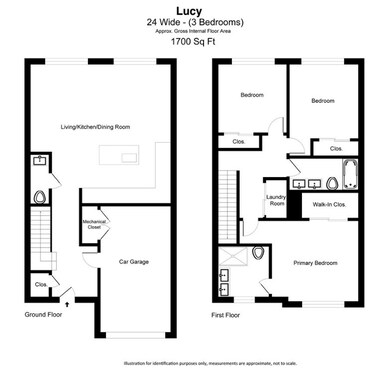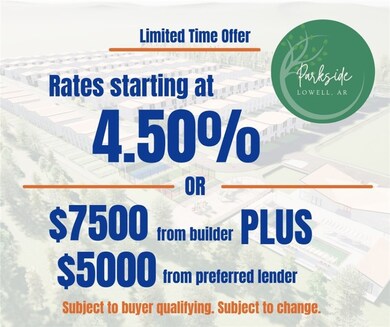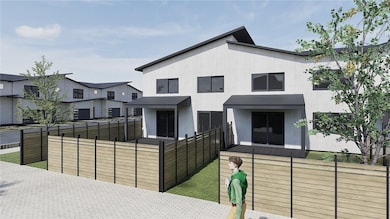
1105 Daylily Ave Lowell, AR 72745
Estimated payment $2,549/month
Highlights
- Fitness Center
- New Construction
- Home fronts a pond
- Fairview Elementary School Rated A
- Outdoor Pool
- Gated Community
About This Home
The townhomes at Parkside of Lowell showcase a modern aesthetic with thoughtfully designed open floor plans. Every unit features premium finishes, including quartz countertops, stainless steel appliances, and upscale luxury vinyl oak flooring. All-electric systems ensure energy-efficient heating and cooling for comfort and cost savings. Parkside combines contemporary design with an active lifestyle, with no restrictions on short-term rentals, making it a prime investment opportunity. Residents enjoy amenities like a clubhouse, gym, pool, and direct access to the Razorback Greenway for endless outdoor adventures. The community is centered around Kathleen Johnson Park, soon home to the NWA Space and Science Center, a soon to be major destination in NWA. The new flex space adds value with a mix of restaurants, businesses, and storage solutions for residents. As Lowell continues to grow in the NWA region, Parkside remains a standout community.
Listing Agent
McMullen Realty Group Brokerage Phone: 479-544-9575 License #EB00073970 Listed on: 03/28/2025
Co-Listing Agent
McMullen Realty Group Brokerage Phone: 479-544-9575 License #PB00076171
Townhouse Details
Home Type
- Townhome
Est. Annual Taxes
- $100
Year Built
- Built in 2025 | New Construction
Lot Details
- 2,178 Sq Ft Lot
- Home fronts a pond
- Back Yard Fenced
HOA Fees
- $100 Monthly HOA Fees
Home Design
- Slab Foundation
- Shingle Roof
- Architectural Shingle Roof
- Vinyl Siding
Interior Spaces
- 1,700 Sq Ft Home
- 2-Story Property
- Ceiling Fan
- Double Pane Windows
- Blinds
- Washer and Dryer Hookup
Kitchen
- Plumbed For Ice Maker
- Dishwasher
- Disposal
Flooring
- Wood
- Ceramic Tile
Bedrooms and Bathrooms
- 3 Bedrooms
- Walk-In Closet
Home Security
Parking
- 1 Car Attached Garage
- Garage Door Opener
Outdoor Features
- Outdoor Pool
- Covered patio or porch
Location
- Property is near a park
Utilities
- Cooling Available
- Heating Available
- Programmable Thermostat
- Electric Water Heater
Listing and Financial Details
- Home warranty included in the sale of the property
- Legal Lot and Block 16 / 1
Community Details
Overview
- Association fees include management
- Parkside Of Lowell Subdivision
Amenities
- Clubhouse
Recreation
- Community Playground
- Fitness Center
- Community Pool
- Park
- Trails
Security
- Gated Community
- Fire and Smoke Detector
Map
Home Values in the Area
Average Home Value in this Area
Property History
| Date | Event | Price | Change | Sq Ft Price |
|---|---|---|---|---|
| 03/28/2025 03/28/25 | For Sale | $442,000 | -- | $260 / Sq Ft |
Similar Homes in Lowell, AR
Source: Northwest Arkansas Board of REALTORS®
MLS Number: 1302712
- 1117 Emilia Ave
- 1107 Daylily Ave
- 1103 Daylily Ave
- 1123 Daylily Ave
- 1117 Daylily Ave
- 1134 Emilia Ave
- 409 Bluff Dr
- 413 Columbia Place
- 502 Concord St
- 522 Del Cir
- 704 Del Cir
- 711 Del Cir
- 0 6th St Unit Lot 3 1308231
- 0 6th St Unit Lot 2 1297183
- 0 6th St Unit 1258630
- 502 Oakwood St
- 511 Oakwood St
- 702 Picard Ave
- 512 Topaz St
- 700 Picard Ave
- 111 Fox Run Place Unit A
- 413 Columbia Place
- 520 Commerce Creek Dr
- 707 Picard Ave
- 816 Kinkade Place Unit A
- 5325 N Oak St
- 304 Alfalfa Ave
- 4000 S Dixieland Rd
- 1735 W Chandler Ave
- 115 Cowans St
- 1709 W Whitney Ln
- 3708 S 38th St
- 3408 Alliance Dr
- 414 Woodcreek St
- 4403 W Meadow Oaks Dr
- 5604 S 43rd St
- 1707 W Berkeley Ave
- 311 E Marietta Ct
- 2716 S Alps Dr
- 200 Woodland St
