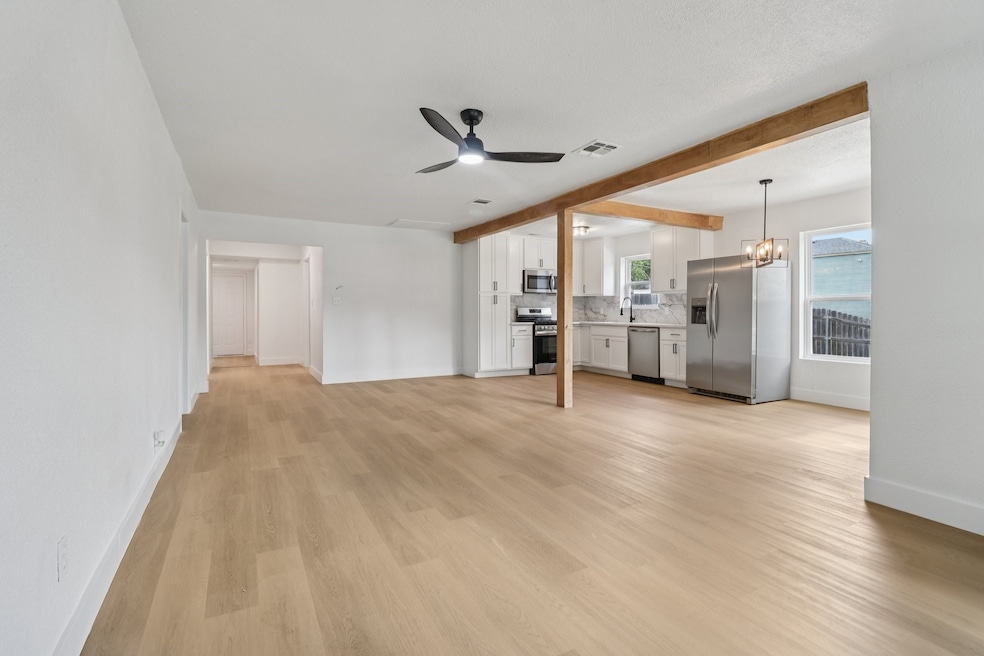
1105 N Sylvania Ave Fort Worth, TX 76111
Scenic Bluff NeighborhoodEstimated payment $2,453/month
Highlights
- Very Popular Property
- Eat-In Kitchen
- 1-Story Property
About This Home
Fully renovated and move-in ready, this beautifully updated home in the heart of Scenic Bluff offers 4 bedrooms and 3 full bathrooms, including a separate 1-bedroom, 1-bath guest house—perfect for extended family, guests, or rental income. The main home features 3 spacious bedrooms, 2 modern bathrooms, and a flexible floor plan with a bonus living area ideal for a home office, game room, or den. The high-end kitchen is equipped with a large island, sleek white cabinetry, and stainless steel appliances—including a refrigerator, electric cooktop, built-in ice maker, dishwasher, and disposal—making it perfect for entertaining. Elegant laminate flooring flows through the main living spaces, with ceramic tile in the kitchen and bathrooms for added style and durability. Thoughtful upgrades include decorative lighting, textured ceilings, central electric air and gas heating, and a separate utility room. Outside, enjoy a fully fenced, lush green yard with charming wood fencing, a covered patio, exterior lighting, and oversized open parking for multiple vehicles or recreational use. Located in Fort Worth ISD and just minutes from Oakhurst Elementary, Riverside Middle, Carter-Riverside High, local parks, shopping, dining, and easy access to I-35W—this home combines comfort, style, and convenience.
Listing Agent
All City Real Estate, Ltd. Co. Brokerage Phone: 214-425-6090 License #0693416 Listed on: 06/27/2025

Co-Listing Agent
All City Real Estate, Ltd. Co. Brokerage Phone: 214-425-6090 License #0835034
Home Details
Home Type
- Single Family
Est. Annual Taxes
- $6,509
Year Built
- Built in 1945
Lot Details
- 8,146 Sq Ft Lot
Interior Spaces
- 1,184 Sq Ft Home
- 1-Story Property
Kitchen
- Eat-In Kitchen
- Electric Oven
- Electric Range
- Microwave
- Dishwasher
Bedrooms and Bathrooms
- 4 Bedrooms
- 3 Full Bathrooms
Parking
- 3 Carport Spaces
- Driveway
Schools
- Oakhurst Elementary School
- Carter Riv High School
Community Details
- Wernet Place Subdivision
Listing and Financial Details
- Legal Lot and Block 4 / 2
- Assessor Parcel Number 03386325
Map
Home Values in the Area
Average Home Value in this Area
Tax History
| Year | Tax Paid | Tax Assessment Tax Assessment Total Assessment is a certain percentage of the fair market value that is determined by local assessors to be the total taxable value of land and additions on the property. | Land | Improvement |
|---|---|---|---|---|
| 2024 | $6,509 | $290,084 | $40,800 | $249,284 |
| 2023 | $5,869 | $259,382 | $40,800 | $218,582 |
| 2022 | $5,719 | $220,000 | $28,560 | $191,440 |
| 2021 | $3,813 | $139,000 | $12,500 | $126,500 |
| 2020 | $3,679 | $139,000 | $12,500 | $126,500 |
| 2019 | $3,824 | $139,000 | $12,500 | $126,500 |
| 2018 | $2,696 | $98,000 | $12,500 | $85,500 |
| 2017 | $2,776 | $98,000 | $12,500 | $85,500 |
| 2016 | $2,568 | $90,653 | $12,500 | $78,153 |
| 2015 | $2,379 | $83,800 | $12,563 | $71,237 |
| 2014 | $2,379 | $83,800 | $12,563 | $71,237 |
Property History
| Date | Event | Price | Change | Sq Ft Price |
|---|---|---|---|---|
| 07/12/2025 07/12/25 | Price Changed | $360,000 | -4.0% | $304 / Sq Ft |
| 06/28/2025 06/28/25 | For Sale | $375,000 | +87.5% | $317 / Sq Ft |
| 02/26/2025 02/26/25 | Sold | -- | -- | -- |
| 02/11/2025 02/11/25 | Pending | -- | -- | -- |
| 02/04/2025 02/04/25 | For Sale | $199,950 | 0.0% | $169 / Sq Ft |
| 01/23/2025 01/23/25 | Pending | -- | -- | -- |
| 01/06/2025 01/06/25 | Price Changed | $199,950 | -10.7% | $169 / Sq Ft |
| 12/23/2024 12/23/24 | For Sale | $223,900 | 0.0% | $189 / Sq Ft |
| 10/08/2022 10/08/22 | Rented | $1,599 | 0.0% | -- |
| 10/06/2022 10/06/22 | Off Market | $1,599 | -- | -- |
| 09/28/2022 09/28/22 | Price Changed | $1,599 | -8.6% | $1 / Sq Ft |
| 08/31/2022 08/31/22 | For Rent | $1,750 | -- | -- |
Purchase History
| Date | Type | Sale Price | Title Company |
|---|---|---|---|
| Warranty Deed | -- | Fidelity National Title | |
| Deed | -- | Fidelity National Title | |
| Warranty Deed | -- | Capital Title |
Mortgage History
| Date | Status | Loan Amount | Loan Type |
|---|---|---|---|
| Open | $179,200 | New Conventional |
About the Listing Agent
Sebastian's Other Listings
Source: North Texas Real Estate Information Systems (NTREIS)
MLS Number: 20984250
APN: 03386325
- 2509 Bird St
- 2334 Westbrook Ave
- 1301 N Sylvania Ave
- 2312 Scenic Bluff Dr
- 2225 Bird St
- 2524 Marigold Ave
- 2415 Embrey Place
- 2216 Scenic Bluff Dr
- 1501 N Sylvania Ave
- 2133 Bird St
- 1236 Kelpie Ct
- 2217 Yucca Ave
- 2125 Bird St
- 3000 Yucca Ave
- 2340 Honeysuckle Ave
- 3004 Yucca Ave
- 2521 Race St
- 800 Scenic Hill Dr
- 2529 Honeysuckle Ave
- 2745 Honeysuckle Ave
- 1105 N Sylvania Ave Unit A
- 1301 N Sylvania Ave
- 2312 Scenic Bluff Dr
- 2225 Bird St
- 2801 Primrose Ave Unit 2803
- 999 Scenic Hill Dr
- 1617 N Sylvania Ave
- 2900 Race St
- 825 Holden St
- 336 Oakhurst Scenic Dr
- 2406 E Belknap St
- 2012 Watauga Ct E
- 1936 Delga St
- 2020 Watauga Ct W
- 2904 Watauga Rd
- 1852 E Northside Dr
- 1852 E Northside Dr Unit 2410.1411032
- 1852 E Northside Dr Unit 2246.1411028
- 1852 E Northside Dr Unit 1433.1411031
- 1852 E Northside Dr Unit 1234.1411030





