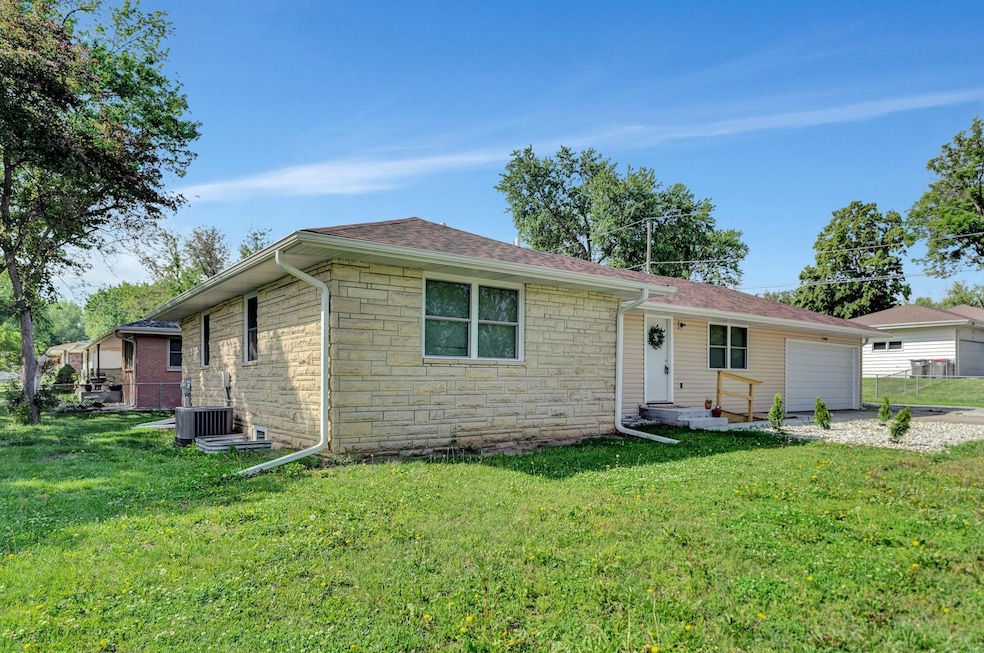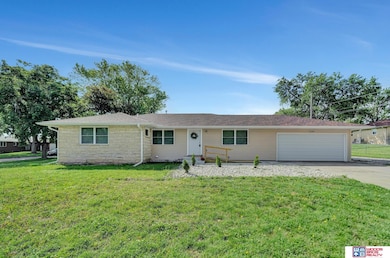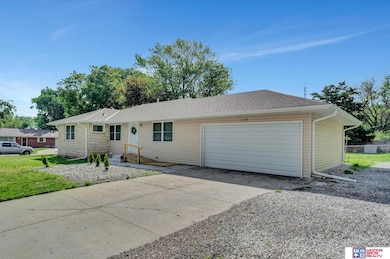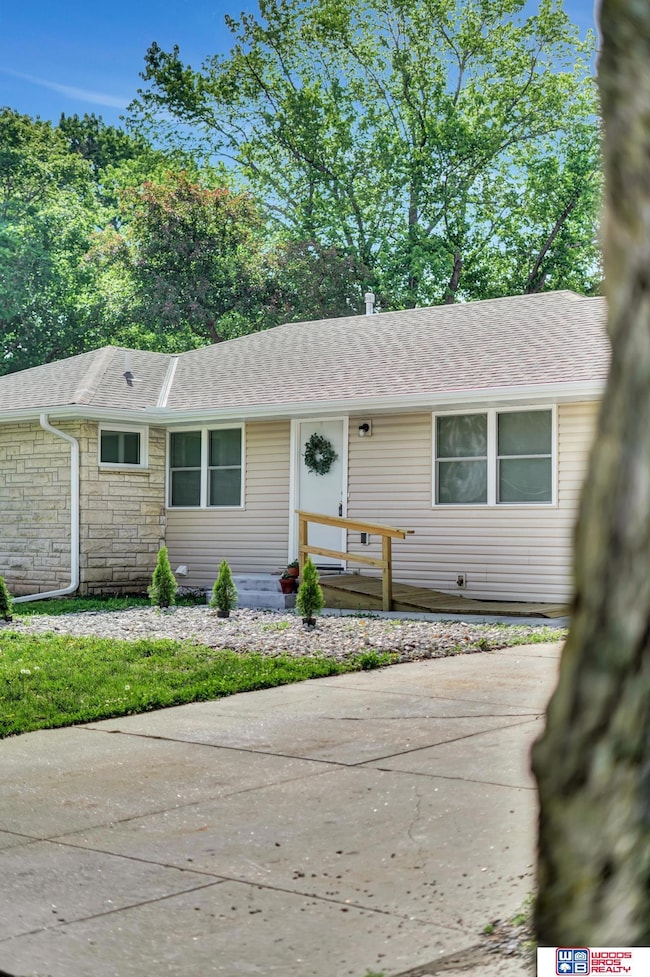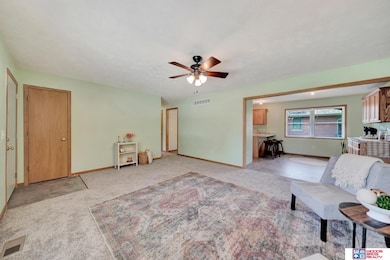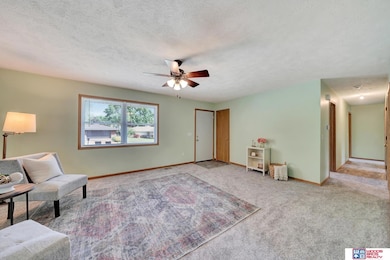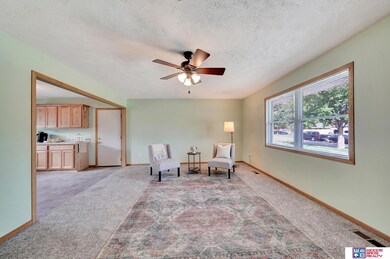
1105 Surfside Dr Lincoln, NE 68528
Estimated payment $2,258/month
Highlights
- Ranch Style House
- 2 Car Attached Garage
- Forced Air Heating and Cooling System
- No HOA
- Patio
- Ceiling Fan
About This Home
Welcome home to this basically brand new home in Capital Beach. This great ranch home sits on a nice corner lot. Boasting 3 bedrooms upstairs and a legal bedroom in the basement. The Primary bedroom has its own bath. Generous size living room with lots of natural light. The open concept kitchen with counter bar for eating at plus a coffee bar area. The basement has a big open area to rec room, and another for a den for hanging out. Legal bedroom in the basement and 3/4 bath. Come see what this great home has to offer. 1 block from Capital Beach, close to I-80 and Hwy 77 for commuters.
Home Details
Home Type
- Single Family
Est. Annual Taxes
- $321
Year Built
- Built in 1964
Lot Details
- 9,260 Sq Ft Lot
- Lot Dimensions are 115 x 80
- Partially Fenced Property
- Chain Link Fence
- Level Lot
Parking
- 2 Car Attached Garage
Home Design
- Ranch Style House
- Traditional Architecture
- Block Foundation
- Composition Roof
- Vinyl Siding
- Stone
Interior Spaces
- Ceiling Fan
- Basement
Kitchen
- Oven or Range
- Microwave
- Disposal
Flooring
- Carpet
- Vinyl
Bedrooms and Bathrooms
- 4 Bedrooms
- 2 Bathrooms
Outdoor Features
- Patio
Schools
- Lakeview Elementary School
- Park Middle School
- Lincoln High School
Utilities
- Forced Air Heating and Cooling System
- Fiber Optics Available
- Cable TV Available
Community Details
- No Home Owners Association
- Capital Beach Subdivision
Listing and Financial Details
- Assessor Parcel Number 1022322023000
Map
Home Values in the Area
Average Home Value in this Area
Tax History
| Year | Tax Paid | Tax Assessment Tax Assessment Total Assessment is a certain percentage of the fair market value that is determined by local assessors to be the total taxable value of land and additions on the property. | Land | Improvement |
|---|---|---|---|---|
| 2024 | $321 | $45,000 | $45,000 | -- |
| 2023 | $3,325 | $198,400 | $45,000 | $153,400 |
| 2022 | $3,123 | $156,700 | $40,000 | $116,700 |
| 2021 | $2,955 | $156,700 | $40,000 | $116,700 |
| 2020 | $3,176 | $166,200 | $40,000 | $126,200 |
| 2019 | $3,176 | $166,200 | $40,000 | $126,200 |
| 2018 | $2,564 | $133,600 | $40,000 | $93,600 |
| 2017 | $2,588 | $133,600 | $40,000 | $93,600 |
| 2016 | $2,383 | $122,400 | $35,000 | $87,400 |
| 2015 | $2,367 | $122,400 | $35,000 | $87,400 |
| 2014 | $2,456 | $126,300 | $35,000 | $91,300 |
| 2013 | -- | $126,300 | $35,000 | $91,300 |
Property History
| Date | Event | Price | Change | Sq Ft Price |
|---|---|---|---|---|
| 06/18/2025 06/18/25 | For Sale | $406,000 | +27.3% | $162 / Sq Ft |
| 12/18/2023 12/18/23 | Sold | $319,000 | -0.3% | $127 / Sq Ft |
| 11/18/2023 11/18/23 | Pending | -- | -- | -- |
| 11/15/2023 11/15/23 | For Sale | $319,999 | -- | $128 / Sq Ft |
Purchase History
| Date | Type | Sale Price | Title Company |
|---|---|---|---|
| Warranty Deed | $319,000 | Charter Title | |
| Warranty Deed | $240,000 | Charter Title & Escrow | |
| Warranty Deed | $185,000 | Charter Title | |
| Warranty Deed | -- | -- |
Mortgage History
| Date | Status | Loan Amount | Loan Type |
|---|---|---|---|
| Open | $319,000 | VA | |
| Previous Owner | $240,000 | Seller Take Back |
Similar Homes in Lincoln, NE
Source: Great Plains Regional MLS
MLS Number: 22516795
APN: 10-22-322-023-000
- 1301 Surfside Ct
- 900 Lakeshore Dr
- 509 NW 16th St Unit 5
- 511 NW 16th St Unit 6
- 1035 W Q St
- 709 Pier 3
- 1521 W Q St
- 1740 Granada Ln
- 547 Pier 1
- 600 Pier 1
- 1761 Surfside Dr Unit 20
- 112 W Lakeshore Dr
- 1342 Pelican Bay Place
- 922 Lamont Dr
- 2308 W Q St
- 762 W Lakeshore Dr
- 1641 W B St
- 631 W C St
- 2331 W C Ct
- 724 W Belmont Ave
