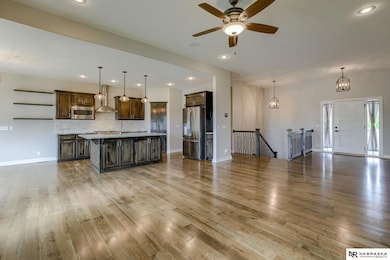
11051 Edgewater Dr Papillion, NE 68046
Estimated payment $3,604/month
Highlights
- Ranch Style House
- 1 Fireplace
- 3 Car Attached Garage
- Walnut Creek Elementary School Rated A-
- Covered patio or porch
- Outdoor Grill
About This Home
BARELY lived in custom built ranch that is available for you and your family. Beautiful natural solid OAK floors, open floor plan, SS appliances, custom cabinets, soft-close drawers, Quartz countertops, finished lower level with a FULL kitchen...mother-in-law area, possibly?? Main floor utility with drop zone just off the 3 car HEATED garage. Upgraded HVAC with extra insulation that keep your utilities LOW, LOW, LOW! Lots of available storage and located in a wonderful family neighborhood of Papillion. Primary Suite (with a huge walk-in shower, double vanity & walk-in closet) has access to the deck with a Natural Gas Grill that stays. Flat yard that is fully fenced...just a GREAT home for a buyer that wants quality finishes while enjoying the LOW utilities. AMA
Listing Agent
Nebraska Realty Brokerage Phone: 402-884-4840 License #0910605 Listed on: 05/21/2025

Home Details
Home Type
- Single Family
Est. Annual Taxes
- $8,200
Year Built
- Built in 2018
Lot Details
- 0.26 Acre Lot
- Lot Dimensions are 76.5 x 12 x 118 x 12 x 76.5 x 135
- Property is Fully Fenced
HOA Fees
- $21 Monthly HOA Fees
Parking
- 3 Car Attached Garage
Home Design
- Ranch Style House
- Concrete Perimeter Foundation
Interior Spaces
- 1 Fireplace
- Finished Basement
- Basement with some natural light
Kitchen
- Oven or Range
- <<microwave>>
- Dishwasher
- Disposal
Bedrooms and Bathrooms
- 4 Bedrooms
- Dual Sinks
- Shower Only
Outdoor Features
- Covered patio or porch
- Outdoor Grill
Schools
- Walnut Creek Elementary School
- Papillion Middle School
- Papillion-La Vista South High School
Utilities
- Forced Air Heating and Cooling System
Community Details
- Southbrook Subdivision
Listing and Financial Details
- Assessor Parcel Number 011596171
Map
Home Values in the Area
Average Home Value in this Area
Tax History
| Year | Tax Paid | Tax Assessment Tax Assessment Total Assessment is a certain percentage of the fair market value that is determined by local assessors to be the total taxable value of land and additions on the property. | Land | Improvement |
|---|---|---|---|---|
| 2024 | $9,281 | $464,326 | $63,000 | $401,326 |
| 2023 | $9,281 | $435,846 | $53,000 | $382,846 |
| 2022 | $7,894 | $342,202 | $48,000 | $294,202 |
| 2021 | $8,176 | $333,048 | $45,500 | $287,548 |
| 2020 | $8,089 | $321,906 | $43,000 | $278,906 |
| 2019 | $8,412 | $316,266 | $41,000 | $275,266 |
| 2018 | $2,040 | $75,055 | $42,000 | $33,055 |
| 2017 | $685 | $25,200 | $25,200 | $0 |
| 2016 | $326 | $11,978 | $11,978 | $0 |
| 2015 | $344 | $12,634 | $12,634 | $0 |
Property History
| Date | Event | Price | Change | Sq Ft Price |
|---|---|---|---|---|
| 06/29/2025 06/29/25 | Pending | -- | -- | -- |
| 05/21/2025 05/21/25 | For Sale | $525,000 | +59.2% | $165 / Sq Ft |
| 06/30/2018 06/30/18 | Sold | $329,780 | +3.1% | $178 / Sq Ft |
| 05/08/2018 05/08/18 | Pending | -- | -- | -- |
| 04/25/2018 04/25/18 | For Sale | $319,757 | -- | $173 / Sq Ft |
Purchase History
| Date | Type | Sale Price | Title Company |
|---|---|---|---|
| Warranty Deed | $351,000 | Nebraska Land Title & Abstra | |
| Warranty Deed | $46,000 | None Available |
Mortgage History
| Date | Status | Loan Amount | Loan Type |
|---|---|---|---|
| Open | $35,000 | New Conventional | |
| Open | $285,000 | New Conventional | |
| Closed | $280,054 | New Conventional |
About the Listing Agent
Kathy's Other Listings
Source: Great Plains Regional MLS
MLS Number: 22514107
APN: 011596171
- 11805 S 110th Ave
- 12013 S 110th Ave
- 11218 Port Royal Dr
- 10710 Portage Dr
- 11745 S 113th St
- 11915 S 109th St
- 11920 S 109th St
- 11623 S 111th Ave
- 10702 S Portage Dr
- 12508 Horizon Cir
- 10617 Port Royal Dr
- 10613 Port Royal Dr
- 10624 Portage Dr
- 10620 Portage Dr
- 10623 Portage Dr
- 10619 Portage Dr
- 10609 Port Royal Dr
- 11912 S 113th St
- 10616 Portage Dr
- 11118 Portage Dr






