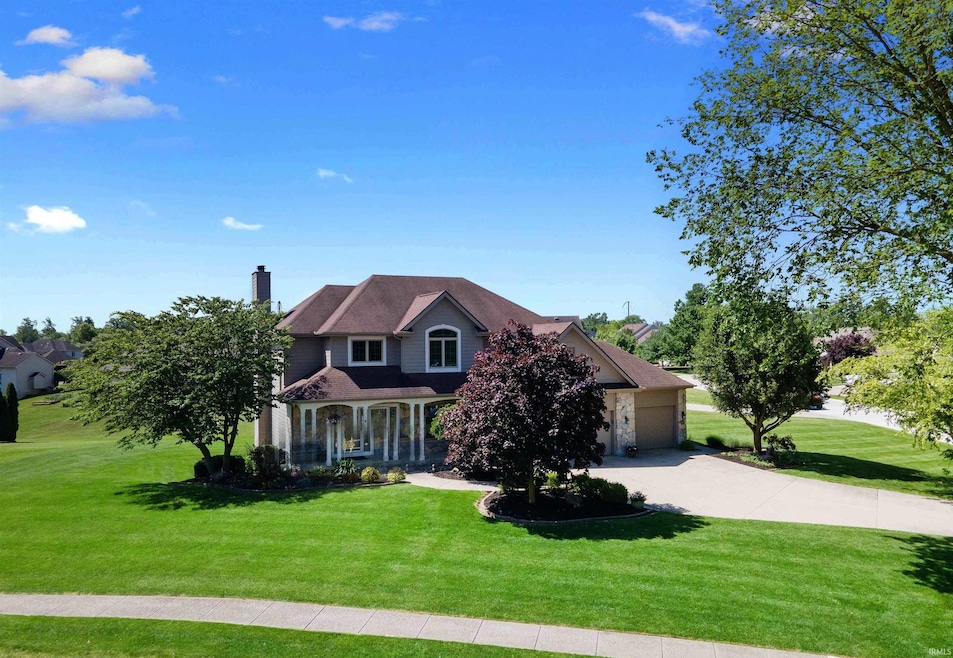
1106 Woodland Crossing Fort Wayne, IN 46825
Northwest Fort Wayne NeighborhoodEstimated payment $3,186/month
Highlights
- Clubhouse
- Workshop
- Formal Dining Room
- Community Pool
- Utility Room in Garage
- Utility Sink
About This Home
EXELLENT CONDITION/ Built by Chris Stauffer/ All Kitchen Appliances Remain and are 3 Years Old/ Grabill Cabinets Throughout/ Hi -efficient 95% Trane HVAC System with 4" Air Filter and Aprilaire Humidifier is 9 Years Old/ ManaBloc Plumbing System/ Tear-off Roof with Dimensional Shingles is 12 Yeas Old/ 2-Year-Old Sump Pump with a Back-up Sump Pump/ Finished Daylight Basement Ready to Enjoy with Bar, Back-Bar and Pool Table all Remaining/ Great Storage in the Walk-in Attic with 2nd Floor Access and Garage Pull-down Access, Could be Used as an Emergency Fire Escape/ Full Laundry Room/ 11x23 Room in Basement for an Office, Workshop, Hobby Room, Workout Room or Whatever you Want and there ae 2 More Rooms off that Room for Storage or Anything
Listing Agent
CENTURY 21 Bradley Realty, Inc Brokerage Phone: 260-223-1405 Listed on: 06/27/2025

Home Details
Home Type
- Single Family
Est. Annual Taxes
- $5,003
Year Built
- Built in 1996
Lot Details
- 0.44 Acre Lot
- Lot Dimensions are 130x110x166.79x94.14x56.86
- Landscaped
- Sloped Lot
HOA Fees
- $50 Monthly HOA Fees
Parking
- 3 Car Attached Garage
- Garage Door Opener
- Driveway
- Off-Street Parking
Home Design
- Poured Concrete
- Shingle Roof
- Stone Exterior Construction
- Vinyl Construction Material
Interior Spaces
- 2-Story Property
- Wet Bar
- Built-In Features
- Bar
- Woodwork
- Ceiling Fan
- Screen For Fireplace
- Gas Log Fireplace
- Insulated Windows
- Insulated Doors
- Entrance Foyer
- Living Room with Fireplace
- Formal Dining Room
- Workshop
- Utility Room in Garage
Kitchen
- Eat-In Kitchen
- Oven or Range
- Kitchen Island
- Built-In or Custom Kitchen Cabinets
- Utility Sink
- Disposal
Flooring
- Carpet
- Ceramic Tile
Bedrooms and Bathrooms
- 4 Bedrooms
- En-Suite Primary Bedroom
- Walk-In Closet
- Bathtub With Separate Shower Stall
- Garden Bath
Laundry
- Laundry on main level
- Washer and Gas Dryer Hookup
Attic
- Storage In Attic
- Pull Down Stairs to Attic
Finished Basement
- Basement Fills Entire Space Under The House
- Sump Pump
- 1 Bathroom in Basement
- Natural lighting in basement
Home Security
- Storm Doors
- Fire and Smoke Detector
Eco-Friendly Details
- Energy-Efficient Windows with Low Emissivity
- Energy-Efficient HVAC
- Energy-Efficient Doors
Location
- Suburban Location
Schools
- Lincoln Elementary School
- Shawnee Middle School
- Northrop High School
Utilities
- Forced Air Heating and Cooling System
- Heating System Uses Gas
- Cable TV Available
Listing and Financial Details
- Assessor Parcel Number 02-07-01-255-001.000-073
Community Details
Overview
- Woodland Lake Subdivision
Amenities
- Clubhouse
Recreation
- Community Pool
Map
Home Values in the Area
Average Home Value in this Area
Tax History
| Year | Tax Paid | Tax Assessment Tax Assessment Total Assessment is a certain percentage of the fair market value that is determined by local assessors to be the total taxable value of land and additions on the property. | Land | Improvement |
|---|---|---|---|---|
| 2024 | $4,392 | $431,700 | $52,000 | $379,700 |
| 2023 | $4,392 | $381,900 | $52,000 | $329,900 |
| 2022 | $3,968 | $348,700 | $52,000 | $296,700 |
| 2021 | $3,528 | $311,900 | $52,000 | $259,900 |
| 2020 | $3,215 | $291,900 | $52,000 | $239,900 |
| 2019 | $3,109 | $283,900 | $52,000 | $231,900 |
| 2018 | $3,019 | $273,900 | $52,000 | $221,900 |
| 2017 | $2,850 | $256,500 | $52,000 | $204,500 |
| 2016 | $2,805 | $256,400 | $52,000 | $204,400 |
| 2014 | $2,713 | $261,300 | $52,000 | $209,300 |
| 2013 | $2,591 | $250,000 | $52,000 | $198,000 |
Property History
| Date | Event | Price | Change | Sq Ft Price |
|---|---|---|---|---|
| 06/30/2025 06/30/25 | Price Changed | $499,999 | -6.0% | $138 / Sq Ft |
| 06/27/2025 06/27/25 | For Sale | $531,900 | -- | $147 / Sq Ft |
Purchase History
| Date | Type | Sale Price | Title Company |
|---|---|---|---|
| Warranty Deed | -- | Lawyers Title | |
| Warranty Deed | -- | Three Rivers Title Company I |
Mortgage History
| Date | Status | Loan Amount | Loan Type |
|---|---|---|---|
| Open | $183,000 | New Conventional | |
| Closed | $196,000 | Purchase Money Mortgage | |
| Previous Owner | $183,168 | No Value Available |
Similar Homes in Fort Wayne, IN
Source: Indiana Regional MLS
MLS Number: 202524977
APN: 02-07-01-255-001.000-073
- 522 Fallen Timbers Trail
- 9909 Castle Ridge Place
- 1715 Woodland Crossing
- 404 E Till Rd
- 9305 Wallen Ct
- 1385 Bunting Dr
- 9022 Wings Pass
- 8992 Wings Pass
- 906 Owls Point
- 8958 Wings Pass
- 9713 Auburn Rd
- 877 Songbird Ct
- 857 Songbird Ct
- 845 Songbird Ct
- 1078 Bunting Dr
- 830 Songbird Ct
- 10609 Bay Bridge Rd
- 1222 Bunting Dr
- 1028 Bunting Dr
- 1176 Bunting Dr
- 402 Wallen Hills Dr
- 401 Augusta Way
- 2302 E Wallen Rd
- 3302 Vantage Point Dr
- 10230 Avalon Way
- 1614-1848 E Cook Rd
- 1405 Tulip Tree Rd
- 11033 Lima Rd
- 11275 Sportsman Park Ln
- 4775 Amity Dr
- 10550 Dupont Oaks Blvd
- 10501 Day Lily Dr
- 4238 Provision Pkwy
- 10095 Bluffs Corner
- 660 Bonterra Blvd
- 13101 Union Club Blvd
- 262 W Washington Center Rd
- 6225 Saint Joe Rd
- 10623 Oak Valley Rd
- 5833 Homewood Dr Unit 102






