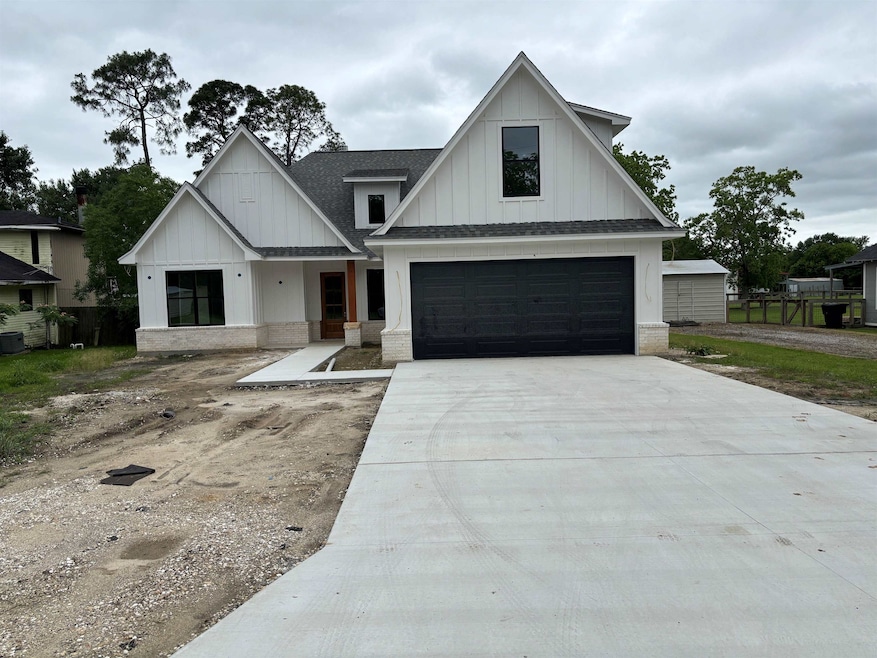
1107 N 22nd St Nederland, TX 77627
Estimated payment $3,400/month
Highlights
- 0.46 Acre Lot
- Granite Countertops
- Breakfast Room
- Nederland High School Rated A-
- Covered patio or porch
- 2 Car Attached Garage
About This Home
This stunning 5-bedroom, 2.5-bathroom home located in the desirable NISD offers a spacious and inviting layout, set on a lot that stretches over 300 feet deep, providing ample outdoor space. As you step inside, the heart of the home is the gourmet kitchen. It boasts a premium 6-burner gas cooktop, ideal for both everyday cooking and hosting dinner parties. The large kitchen island serves as a functional centerpiece, providing extra counter space for meal prep and socializing. A coffee bar area complements the open design, giving the space a touch of sophistication. The great room features impressive 12-foot tray ceilings, adding a sense of grandeur and openness. Hardwood beams further enhance the room's charm, blending rustic elegance with modern design. The outdoor space is just as impressive, with a covered patio that includes a cozy fireplace, ideal for enjoying cool evenings. The patio is also kitchen-ready, making it the perfect place to entertain guests.
Home Details
Home Type
- Single Family
Lot Details
- 0.46 Acre Lot
- Lot Dimensions are 65 x 306.40
Parking
- 2 Car Attached Garage
Home Design
- Brick or Stone Veneer
- Slab Foundation
- Composition Shingle Roof
- HardiePlank Siding
Interior Spaces
- 2,650 Sq Ft Home
- 1.5-Story Property
- Sheet Rock Walls or Ceilings
- Fireplace With Gas Starter
- Living Room
- Breakfast Room
- Inside Utility
Kitchen
- Breakfast Bar
- Built-In Oven
- Stove
- Dishwasher
- Granite Countertops
Bedrooms and Bathrooms
- 5 Bedrooms
- Split Bedroom Floorplan
Additional Features
- Covered patio or porch
- Internet Available
Map
Home Values in the Area
Average Home Value in this Area
Property History
| Date | Event | Price | Change | Sq Ft Price |
|---|---|---|---|---|
| 05/12/2025 05/12/25 | For Sale | $539,000 | -- | $203 / Sq Ft |
Similar Homes in the area
Source: Beaumont Board of REALTORS®
MLS Number: 257996
- 2319 Helena Ave
- 1855 18th St
- 1837 18th St
- 2512 Gary Ave
- 1507 N 24th St
- 1719 Gary Ave
- 1503 N 18th St
- 524 N 27th St
- 403 N 21st St
- 1407 N 15th St
- 1008 N 30th St
- 1819 N 19th St
- 2901 Helena Ave Unit 102
- 2901 Helena Ave
- 815 N 14th St
- 1008 N 31st St
- 1403 Orange Ave
- 203 N 21st St
- 2923 W Chicago Ave
- 1804 21st St
- 2901 Helena Ave Unit 601
- 1315 N Twin City Hwy
- 1803 Nederland Ave
- 2900 Nederland Ave
- 303 S 17th St
- 2311 Avenue C
- 3400 Spurlock Rd
- 825 S 12th St
- 703 S 7th St
- 10340 Dominion Ranch Dr
- 3003 Avenue O
- 4020 Highway 365
- 2555 95th St
- 881 Ridgewood Dr
- 100 6th Ave
- 2545 11th St
- 3333 Turtle Creek Dr
- 7901 Heatherbrook Trail
- 2126 11th St
- 4734 Rice Farm Rd
