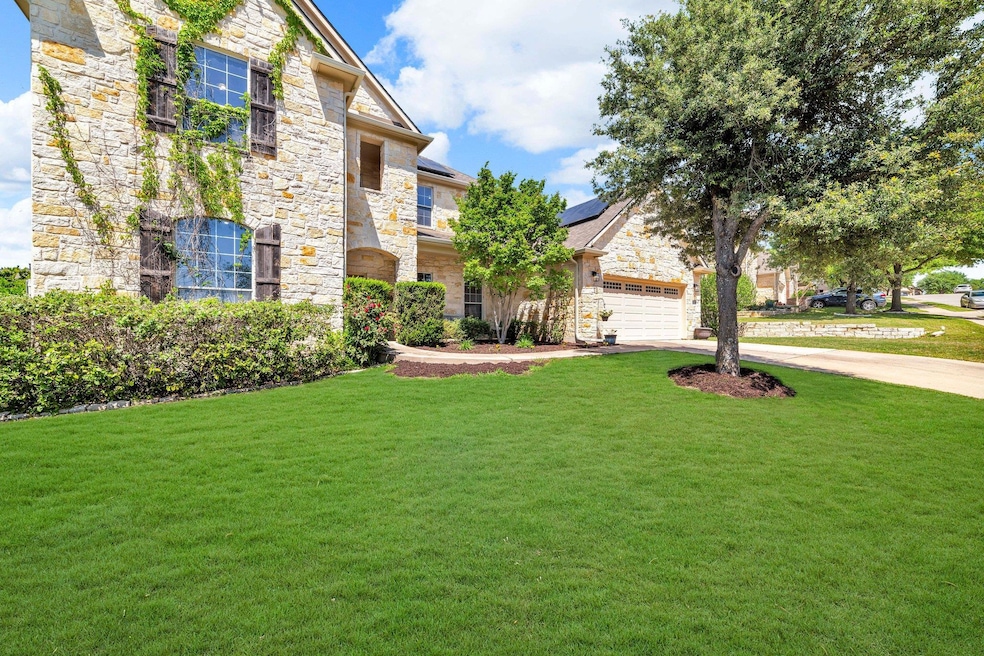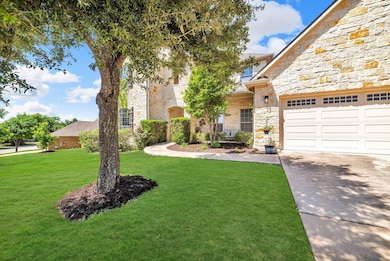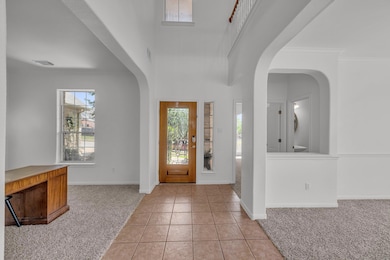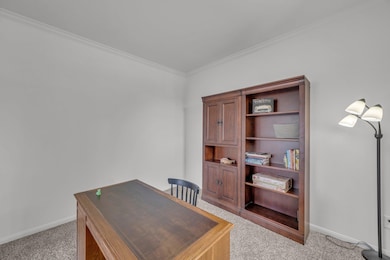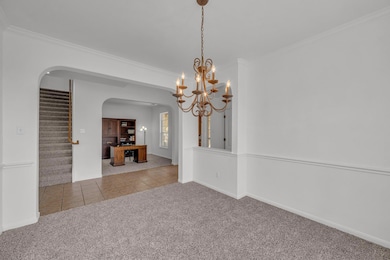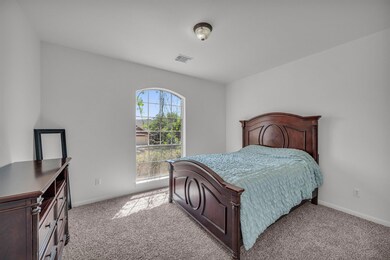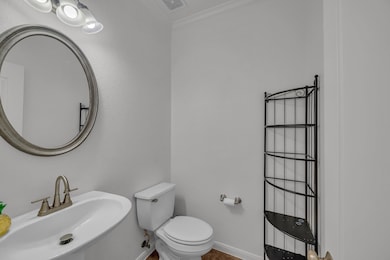
1107 Shiloh St Cedar Park, TX 78613
Estimated payment $5,096/month
Highlights
- Solar Power System
- Eat-In Gourmet Kitchen
- Open Floorplan
- Charlotte Cox Elementary School Rated A
- City View
- Clubhouse
About This Home
LOCATION, LOCATION, LOCATION! This beautifully updated 5-bedroom, 3.5-bath home is located in the highly sought-after Forest Oaks neighborhood within Leander ISD. Designed with an incredibly spacious and efficient floor plan, the home features a large upstairs game room, two dining areas, and a dedicated office. Both the primary suite and a secondary bedroom are conveniently located on the main level, making it ideal for multi-generational living or guest accommodations. Pride of ownership shines through with extensive recent updates including a new roof and recent HVAC, updated carpet throughout, full interior repaint (including closets and baseboards), modernized bathroom fixtures, commodes, and lighting.
Outside the beautifully landscaped front flowerbeds add to the home’s charm and curb appeal.
The home is also equipped with solar panels, offering energy efficiency and long-term savings. Set on an oversized lot the backyard offers a peaceful retreat in a tranquil, tree-lined setting. The home is tucked away on a quiet street, yet conveniently located just minutes from H-E-B, Lakeline Mall, Avery Ranch Light Rail Station, Brushy Creek Lake Park, the Haute Spot, and popular local spots like Whitestone Brewery, Lupe Tortilla, and Red Horn Coffee House. It’s also close to the exciting new Bell District and Cedar Park Library. Residents of Forest Oaks enjoy access to resort-style amenities, including two swimming pools, two playgrounds, a community center, and a 2.5-mile wooded greenbelt trail with easy access to Brushy Creek Trail. With its unbeatable location, thoughtful updates, flexible layout, and fantastic community amenities, this home truly has it all. Don’t miss your chance to make it yours!
Listing Agent
Epique Realty LLC Brokerage Phone: (512) 785-2832 License #0577107 Listed on: 04/16/2025

Co-Listing Agent
Epique Realty LLC Brokerage Phone: (512) 785-2832 License #0583100
Home Details
Home Type
- Single Family
Est. Annual Taxes
- $12,560
Year Built
- Built in 2006
Lot Details
- 0.27 Acre Lot
- East Facing Home
- Wood Fence
- Interior Lot
- Level Lot
- Cleared Lot
- Back Yard Fenced and Front Yard
HOA Fees
- $45 Monthly HOA Fees
Parking
- 3 Car Attached Garage
- Inside Entrance
- Parking Accessed On Kitchen Level
- Lighted Parking
- Front Facing Garage
- Single Garage Door
- Garage Door Opener
- Driveway
Home Design
- Slab Foundation
- Shingle Roof
- Masonry Siding
Interior Spaces
- 3,827 Sq Ft Home
- 2-Story Property
- Open Floorplan
- Bar
- Crown Molding
- Ceiling Fan
- Recessed Lighting
- Gas Log Fireplace
- Double Pane Windows
- Entrance Foyer
- Living Room with Fireplace
- Multiple Living Areas
- Dining Room
- City Views
Kitchen
- Eat-In Gourmet Kitchen
- Breakfast Area or Nook
- Open to Family Room
- Breakfast Bar
- <<builtInOvenToken>>
- Electric Oven
- Gas Cooktop
- Range Hood
- <<microwave>>
- Ice Maker
- Dishwasher
- Kitchen Island
- Corian Countertops
- Disposal
Flooring
- Carpet
- Tile
Bedrooms and Bathrooms
- 5 Bedrooms | 2 Main Level Bedrooms
- Primary Bedroom on Main
- Walk-In Closet
- Double Vanity
- Low Flow Plumbing Fixtures
- Soaking Tub
- Garden Bath
- Separate Shower
Eco-Friendly Details
- Sustainability products and practices used to construct the property include conserving methods
- Energy-Efficient Construction
- Solar Power System
Outdoor Features
- Covered patio or porch
- Outdoor Gas Grill
- Rain Gutters
Location
- City Lot
Schools
- Charlotte Cox Elementary School
- Artie L Henry Middle School
- Vista Ridge High School
Utilities
- Central Heating and Cooling System
- Natural Gas Connected
- Municipal Utilities District Water
- High Speed Internet
- Cable TV Available
Listing and Financial Details
- Assessor Parcel Number 17W324011I00110008
- Tax Block I
Community Details
Overview
- Association fees include common area maintenance
- Forest Oaks HOA
- Forest Oaks Sec 11 Subdivision
Amenities
- Community Barbecue Grill
- Picnic Area
- Common Area
- Clubhouse
- Planned Social Activities
- Community Mailbox
Recreation
- Tennis Courts
- Sport Court
- Community Playground
- Community Pool
- Trails
Map
Home Values in the Area
Average Home Value in this Area
Tax History
| Year | Tax Paid | Tax Assessment Tax Assessment Total Assessment is a certain percentage of the fair market value that is determined by local assessors to be the total taxable value of land and additions on the property. | Land | Improvement |
|---|---|---|---|---|
| 2024 | $11,327 | $638,139 | -- | -- |
| 2023 | $10,204 | $580,126 | $0 | $0 |
| 2022 | $11,373 | $527,387 | $0 | $0 |
| 2021 | $11,746 | $479,443 | $86,000 | $413,892 |
| 2020 | $10,757 | $435,857 | $80,682 | $355,175 |
| 2019 | $10,827 | $425,789 | $74,600 | $351,189 |
| 2018 | $9,591 | $393,193 | $68,125 | $325,068 |
| 2017 | $10,566 | $409,485 | $62,500 | $346,985 |
| 2016 | $9,670 | $374,663 | $62,500 | $312,163 |
| 2015 | $8,128 | $354,060 | $52,300 | $329,023 |
| 2014 | $8,128 | $321,873 | $0 | $0 |
Property History
| Date | Event | Price | Change | Sq Ft Price |
|---|---|---|---|---|
| 07/07/2025 07/07/25 | Price Changed | $724,999 | 0.0% | $189 / Sq Ft |
| 06/23/2025 06/23/25 | Price Changed | $725,000 | -2.0% | $189 / Sq Ft |
| 06/01/2025 06/01/25 | Price Changed | $740,000 | -1.3% | $193 / Sq Ft |
| 05/19/2025 05/19/25 | Price Changed | $750,000 | -1.3% | $196 / Sq Ft |
| 04/16/2025 04/16/25 | For Sale | $760,000 | -- | $199 / Sq Ft |
Purchase History
| Date | Type | Sale Price | Title Company |
|---|---|---|---|
| Interfamily Deed Transfer | -- | None Available | |
| Interfamily Deed Transfer | -- | None Available | |
| Interfamily Deed Transfer | -- | None Available | |
| Vendors Lien | -- | Universal Land Title Of Tx |
Mortgage History
| Date | Status | Loan Amount | Loan Type |
|---|---|---|---|
| Open | $285,200 | New Conventional | |
| Closed | $285,200 | New Conventional | |
| Closed | $293,491 | VA | |
| Closed | $301,112 | VA | |
| Closed | $0 | Seller Take Back |
Similar Homes in Cedar Park, TX
Source: Unlock MLS (Austin Board of REALTORS®)
MLS Number: 2297859
APN: R458382
- 306 Water Oak Dr
- 107 Muscovy Ln
- 202 Muscovy Ln
- 909 E Park St
- 411 S Lynnwood Trail
- 401 Mandarin Flyway
- 201 Tulip Trail Bend
- 1225 Cardigan St
- 106 S Gadwall Ln
- 1203 Cardigan St
- 911 Bogart Rd
- 1102 Peyton Place
- 901 Cashew Ln
- 1018 Cashew Ln
- 1012 Peyton Place
- 1006 Savanna Ln
- 600 C Bar Ranch Trail Unit 119
- 206 S Mustang Ave
- 600 C-Bar Ranch Trail Unit 122
- 600 C-Bar Ranch Trail Unit 21
- 1224 Willowbrook Dr
- 1503 E Park St
- 1011 Bretton Woods Dr
- 1005 Cashew Ln
- 1107 Rawhide Trail
- 1017 Rawhide Trail
- 1202 Rawhide Trail
- 1127 Rawhide Trail
- 803 Cashew Ln
- 204 S Cougar Ave
- 600 C-Bar Ranch Trail Unit 85
- 600 C-Bar Ranch Trail Unit 95
- 601 C-Bar Ranch Trail Unit 51
- 601 C-Bar Ranch Trail Unit 1
- 700 Mandarin Flyway Unit 1803
- 700 Mandarin Flyway Unit 1801
- 1813 Slate Creek Dr
- 1900 Conn Creek Rd
- 805 C-Bar Ranch Trail
- 400 E Cypress Creek Rd
