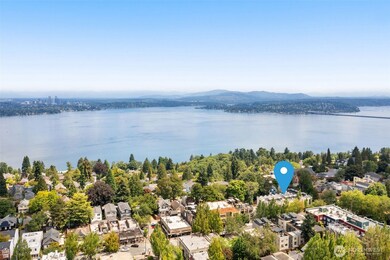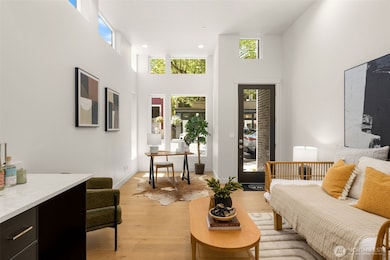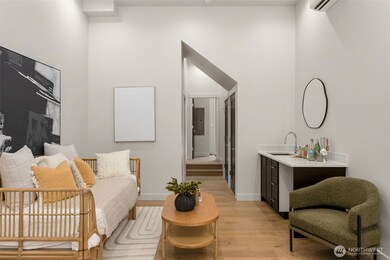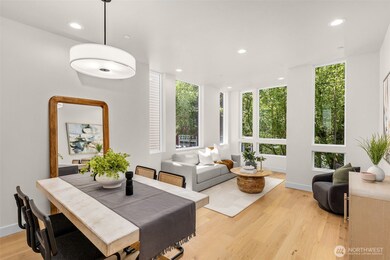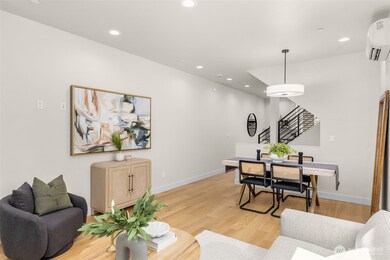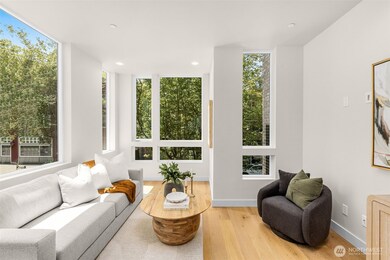
$1,185,000
- 3 Beds
- 3.5 Baths
- 1,460 Sq Ft
- 718 Nob Hill Ave N
- Unit A
- Seattle, WA
Bask in iconic, front-row views of the Space Needle from every corner of this stunning end-unit lower Queen Anne townhouse. This 3-bed, 3.5-bath gem captures the essence of modern city living. Thoughtfully designed for both comfort and versatility, each spacious bedroom boasts its own ensuite bath, offering ideal privacy for guests, roommates or remote work. The light-filled main level dazzles
Kevin Lam COMPASS

