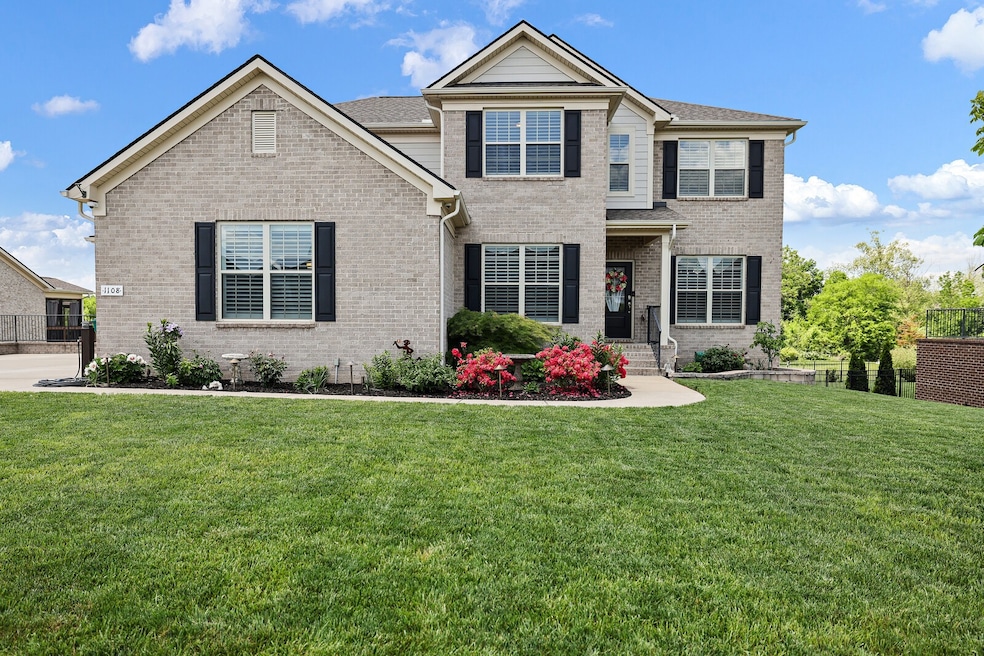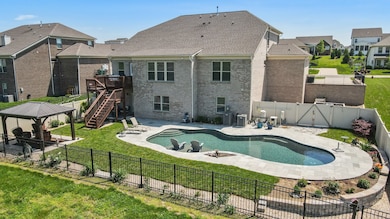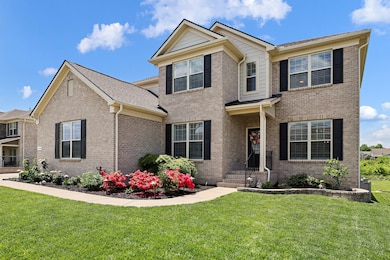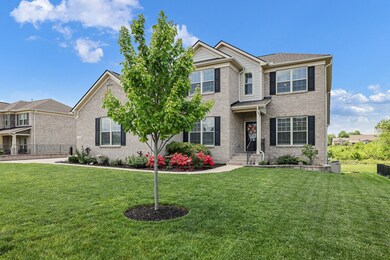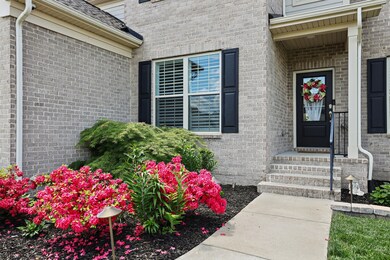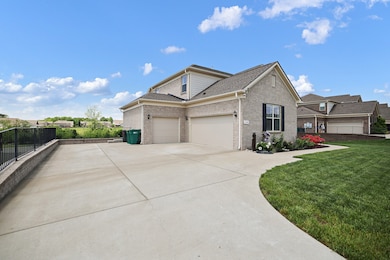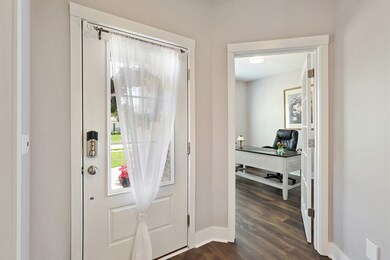
1108 Brixworth Dr Spring Hill, TN 37174
Estimated payment $8,147/month
Highlights
- In Ground Pool
- Deck
- Porch
- Clubhouse
- Traditional Architecture
- 3 Car Attached Garage
About This Home
Welcome to one of the few homes in the desirable Brixworth community that offers both a walk-out basement and a private in-ground pool! This meticulously maintained brick home features a welcoming entry flanked by a comfortable home office and formal dining room. The heart of the home features an open-concept kitchen and living area complete with ample cabinetry, a large island, gas cooktop, stainless steel appliances, and an eat-in dining nook. The adjacent living room flows beautifully, and just a step above you’ll find a secondary office space with built-in desk and cabinetry—perfect for working from home or managing household needs. The primary suite on the main level is a true retreat, featuring trey ceilings, a large walk-in closet, and an en-suite bath with dual vanities, soaking tub, and separate shower. Upstairs, enjoy a versatile bonus/flex space ideal for recreation or relaxation, along with spacious guest bedrooms and abundant storage. Downstairs, the walk-out basement adds even more flexible living space, with room to entertain, relax, or create a media or fitness area. Additional highlights include a whole-house vacuum system, enhanced electrical throughout the garage, a full home security system, & irrigation system! Step outside to your personal oasis with a covered patio, upper-level deck, and a beautifully maintained backyard featuring a private in-ground pool. This is a rare gem offering space, comfort, and luxury in one of the area's most sought-after communities. Up to 1% lender credit on the loan amount if the buyer uses the Seller's Preferred Lender.
Listing Agent
The Ashton Real Estate Group of RE/MAX Advantage Brokerage Phone: 6153011650 License #278725 Listed on: 05/01/2025

Co-Listing Agent
The Ashton Real Estate Group of RE/MAX Advantage Brokerage Phone: 6153011650 License #341416
Home Details
Home Type
- Single Family
Est. Annual Taxes
- $4,147
Year Built
- Built in 2020
Lot Details
- 0.32 Acre Lot
- Lot Dimensions are 100 x 140
- Back Yard Fenced
HOA Fees
- $47 Monthly HOA Fees
Parking
- 3 Car Attached Garage
- Driveway
Home Design
- Traditional Architecture
- Brick Exterior Construction
- Shingle Roof
Interior Spaces
- Property has 3 Levels
- Central Vacuum
- Interior Storage Closet
- Finished Basement
Kitchen
- Microwave
- Dishwasher
- Disposal
Flooring
- Carpet
- Laminate
- Tile
Bedrooms and Bathrooms
- 5 Bedrooms | 1 Main Level Bedroom
- Walk-In Closet
Laundry
- Dryer
- Washer
Home Security
- Home Security System
- Fire and Smoke Detector
Outdoor Features
- In Ground Pool
- Deck
- Patio
- Porch
Schools
- Heritage Elementary School
- Heritage Middle School
- Independence High School
Utilities
- Cooling Available
- Central Heating
- Heating System Uses Natural Gas
- Underground Utilities
Listing and Financial Details
- Assessor Parcel Number 094166A K 00800 00011166H
Community Details
Overview
- Association fees include recreation facilities
- Brixworth Ph6 Subdivision
Amenities
- Clubhouse
Recreation
- Community Pool
- Trails
Map
Home Values in the Area
Average Home Value in this Area
Tax History
| Year | Tax Paid | Tax Assessment Tax Assessment Total Assessment is a certain percentage of the fair market value that is determined by local assessors to be the total taxable value of land and additions on the property. | Land | Improvement |
|---|---|---|---|---|
| 2024 | $1,193 | $161,425 | $23,750 | $137,675 |
| 2023 | $1,193 | $161,425 | $23,750 | $137,675 |
| 2022 | $2,735 | $149,475 | $23,750 | $125,725 |
| 2021 | $2,389 | $130,550 | $23,750 | $106,800 |
| 2020 | $351 | $16,250 | $16,250 | $0 |
| 2019 | $351 | $16,250 | $16,250 | $0 |
Property History
| Date | Event | Price | Change | Sq Ft Price |
|---|---|---|---|---|
| 07/21/2025 07/21/25 | Price Changed | $1,400,000 | -3.4% | $289 / Sq Ft |
| 07/05/2025 07/05/25 | Price Changed | $1,450,000 | -3.3% | $299 / Sq Ft |
| 05/01/2025 05/01/25 | For Sale | $1,500,000 | +128.5% | $310 / Sq Ft |
| 02/04/2021 02/04/21 | Sold | $656,537 | +46.0% | $150 / Sq Ft |
| 06/25/2020 06/25/20 | Pending | -- | -- | -- |
| 06/06/2020 06/06/20 | For Sale | $449,625 | -- | $103 / Sq Ft |
Purchase History
| Date | Type | Sale Price | Title Company |
|---|---|---|---|
| Special Warranty Deed | $656,537 | Foundation Title & Escrow |
Mortgage History
| Date | Status | Loan Amount | Loan Type |
|---|---|---|---|
| Closed | $0 | New Conventional |
Similar Homes in Spring Hill, TN
Source: Realtracs
MLS Number: 2825026
APN: 094166A K 00800
- 2039 Friendship Dr
- 3007 Michaleen Dr
- 9011 Safehaven Place
- 1714 Lantana Dr
- 2957 Stewart Campbell Point
- 1389 Round Hill Ln
- 1384 Round Hill Ln
- 2965 Stewart Campbell Point
- 1150 Brixworth Dr
- 1401 Round Hill Ln
- 705 Rain Meadow Ct
- 1934 Harmony Rd
- 5959 Hunt Valley Dr
- 5956 Hunt Valley Dr
- 5952 Hunt Valley Dr
- 5967 Hunt Valley Dr
- 5962 Hunt Valley Dr
- 5965 Hunt Valley Dr
- 5969 Hunt Valley Dr
- 5951 Hunt Valley Dr
- 2951 Stewart Campbell Pointe
- 2112 Parliament Dr
- 4016 Danes Dr
- 1474 Bern Dr
- 1903 Baslia Ct
- 4010 Compass Pointe Ct
- 1017 Glessner Dr
- 2260 Hayward Ln
- 2023 Trenton Dr
- 1807 Lowell Ct
- 2313 Leighton Way
- 2305 Leighton Way
- 2108 Long Meadow Dr
- 2015 Hemlock Dr
- 2022 Keene Cir
- 2077 Prescott Way
- 2805 Aston Woods Ct
- 2201 Ipswitch Dr
- 2737 Aston Woods Ln
- 2260 Dewey Dr
