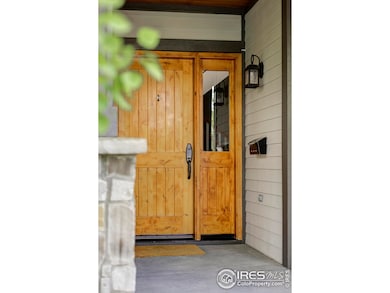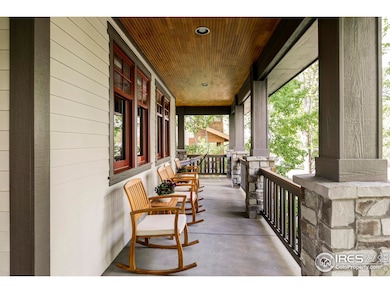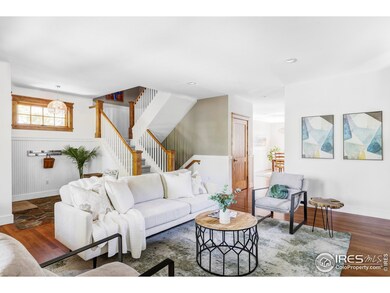
1108 Grant Ave Louisville, CO 80027
Estimated payment $13,553/month
Highlights
- The property is located in a historic district
- Open Floorplan
- Multiple Fireplaces
- Louisville Elementary School Rated A
- Carriage House
- 3-minute walk to Memory Square Park
About This Home
Exceptional craftsmanship and thoughtful design define this custom-built home in the heart of Old Town Louisville. Rarely available, this property includes elevator access to all levels and a separate carriage house/ADU, ideal for multigenerational living or a flexible work from home setup. Enjoy a modern kitchen with stainless steel Thermador appliances including a gas cooktop, double oven, walk-in pantry, and a large custom center island with seating. A formal dining room, accented by a second fireplace and designer lighting, creates a warm, welcoming space for entertaining. The primary suite includes a private balcony, double vanity, walk-in shower and a large walk-in closet. A spacious lower level family room features a fireplace and wet bar, a guest room and flexible gym or additional bedroom. Outdoor spaces are designed for year-round enjoyment: a covered front porch, beautifully landscaped yard, and a private backyard with a flagstone patio, gas fireplace and movie projector setup. The detached, heated two-car garage includes EV charging and a carriage house/ADU above, complete with a kitchenette and 3/4 bath. Located in the heart of downtown Louisville, this home is just steps from restaurants, parks, shopping, coffee shops, and bakeries including local favorites of Huckleberry, Moxie Bread, Lucky Pie Pizza, Sweet Cow and Memory Square with community outdoor pool. Walkable to both the elementary and middle school, and easy access to both Boulder and Denver creates the perfect balance of small town charm with city convenience. ADA compliant.
Home Details
Home Type
- Single Family
Est. Annual Taxes
- $11,432
Year Built
- Built in 2007
Lot Details
- 6,334 Sq Ft Lot
- West Facing Home
- Fenced
- Level Lot
- Sprinkler System
- Landscaped with Trees
Parking
- 2 Car Detached Garage
- Garage Door Opener
Home Design
- Carriage House
- Contemporary Architecture
- Wood Frame Construction
- Composition Roof
- Stone
Interior Spaces
- 4,404 Sq Ft Home
- 2-Story Property
- Open Floorplan
- Wet Bar
- Cathedral Ceiling
- Ceiling Fan
- Multiple Fireplaces
- Gas Fireplace
- Double Pane Windows
- Window Treatments
- Wood Frame Window
- Family Room
- Living Room with Fireplace
- Dining Room
- Home Office
- Fire and Smoke Detector
Kitchen
- Eat-In Kitchen
- <<doubleOvenToken>>
- Gas Oven or Range
- Dishwasher
- Kitchen Island
- Disposal
Flooring
- Wood
- Laminate
Bedrooms and Bathrooms
- 5 Bedrooms
- Walk-In Closet
- In-Law or Guest Suite
Laundry
- Dryer
- Washer
Basement
- Basement Fills Entire Space Under The House
- Fireplace in Basement
- Laundry in Basement
Eco-Friendly Details
- Energy-Efficient HVAC
- Energy-Efficient Thermostat
Schools
- Lafayette Elementary School
- Louisville Middle School
- Monarch High School
Utilities
- Forced Air Heating and Cooling System
- High Speed Internet
- Cable TV Available
Additional Features
- Accessible Elevator Installed
- Patio
- The property is located in a historic district
Community Details
- No Home Owners Association
- Capitol Hill Subdivision
Listing and Financial Details
- Assessor Parcel Number R0511540
Map
Home Values in the Area
Average Home Value in this Area
Tax History
| Year | Tax Paid | Tax Assessment Tax Assessment Total Assessment is a certain percentage of the fair market value that is determined by local assessors to be the total taxable value of land and additions on the property. | Land | Improvement |
|---|---|---|---|---|
| 2025 | $11,432 | $127,819 | $39,281 | $88,538 |
| 2024 | $11,432 | $127,819 | $39,281 | $88,538 |
| 2023 | $11,238 | $127,186 | $41,781 | $89,090 |
| 2022 | $9,483 | $98,537 | $30,302 | $68,235 |
| 2021 | $9,679 | $104,511 | $32,139 | $72,372 |
| 2020 | $8,103 | $86,587 | $28,672 | $57,915 |
| 2019 | $7,988 | $86,587 | $28,672 | $57,915 |
| 2018 | $7,655 | $85,680 | $22,176 | $63,504 |
| 2017 | $7,502 | $104,945 | $24,517 | $80,428 |
| 2016 | $6,933 | $75,620 | $23,880 | $51,740 |
| 2015 | $6,306 | $54,319 | $46,168 | $8,151 |
| 2014 | $4,644 | $54,319 | $46,168 | $8,151 |
Property History
| Date | Event | Price | Change | Sq Ft Price |
|---|---|---|---|---|
| 06/24/2025 06/24/25 | For Sale | $2,275,000 | +41.7% | $517 / Sq Ft |
| 08/20/2020 08/20/20 | Off Market | $1,605,000 | -- | -- |
| 05/23/2019 05/23/19 | Sold | $1,605,000 | +7.4% | $363 / Sq Ft |
| 04/18/2019 04/18/19 | For Sale | $1,495,000 | +76.9% | $338 / Sq Ft |
| 01/28/2019 01/28/19 | Off Market | $845,000 | -- | -- |
| 08/15/2012 08/15/12 | Sold | $845,000 | -0.5% | $333 / Sq Ft |
| 07/16/2012 07/16/12 | Pending | -- | -- | -- |
| 07/07/2012 07/07/12 | For Sale | $849,000 | -- | $334 / Sq Ft |
Purchase History
| Date | Type | Sale Price | Title Company |
|---|---|---|---|
| Warranty Deed | $1,605,000 | First American | |
| Warranty Deed | $845,000 | Heritage Title | |
| Interfamily Deed Transfer | -- | None Available |
Mortgage History
| Date | Status | Loan Amount | Loan Type |
|---|---|---|---|
| Open | $250,000 | Credit Line Revolving | |
| Open | $630,000 | New Conventional | |
| Open | $1,284,000 | New Conventional | |
| Previous Owner | $903,585 | Commercial | |
| Previous Owner | $617,000 | New Conventional | |
| Previous Owner | $620,000 | New Conventional |
Similar Homes in Louisville, CO
Source: IRES MLS
MLS Number: 1037380
APN: 1575081-60-002
- 1212 Grant Ave
- 1121 Lincoln Ave
- 1013 La Farge Ave
- 272 Lafayette St
- 737 La Farge Ave
- 207 Short Place
- 518 Sunset Dr
- 245 Spruce St
- 1044 Maria Ln
- 516 Grant Ave
- 1655 Main St
- 1109 Spruce St
- 1608 Cottonwood Dr Unit 6
- 1449 Adams Place
- 1611 Garfield Ave Unit 2
- 529 Main St
- 549 Parbois Ln
- 623 Mead Ct
- 722 Hutchinson St
- 474 W Spruce St
- 1140 Cannon St
- 745 E South Boulder Rd
- 1015-1035 S Boulder Rd
- 1931 Centennial Dr Unit 1931
- 1724 Steel St
- 242 Pheasant Run Unit A
- 267 Clementina St
- 226 Lois Cir
- 208 Centennial Dr
- 133 S Tyler Ave
- 231 Rendezvous Dr
- 1225 Centaur Cir Unit A
- 953 W Maple Ct
- 1053 W Century Dr Unit 106
- 1053 W Century Dr Unit 103
- 2513 Concord Cir
- 855 W Dillon Rd
- 780 Copper Ln Unit 107
- 710 Copper Ln
- 1198 Milo Cir Unit B






